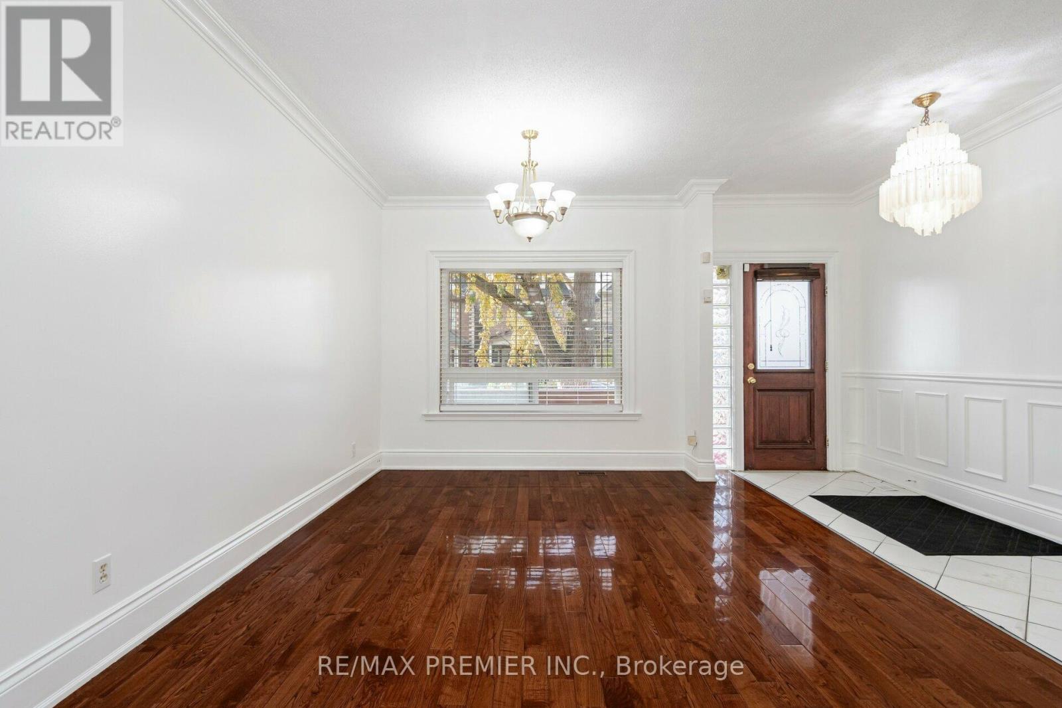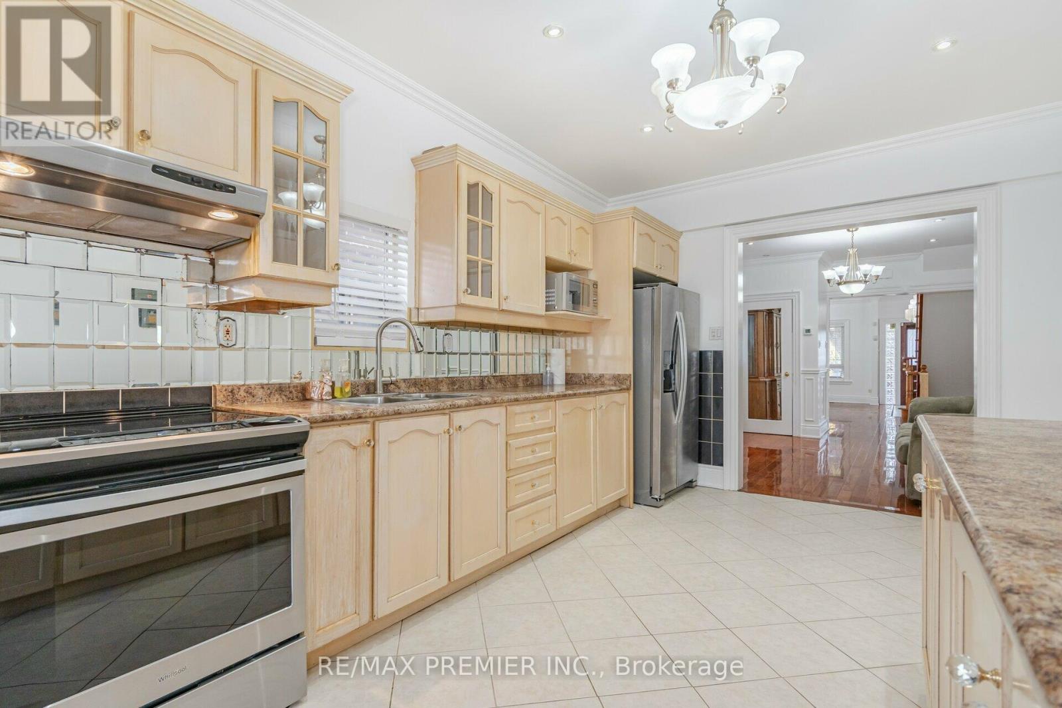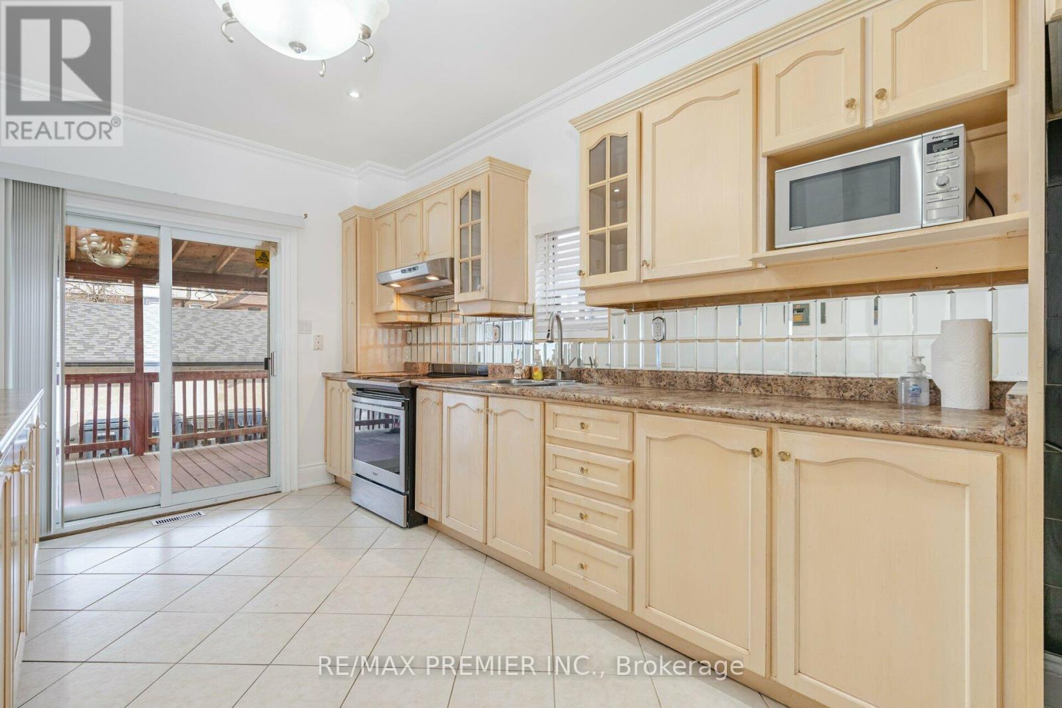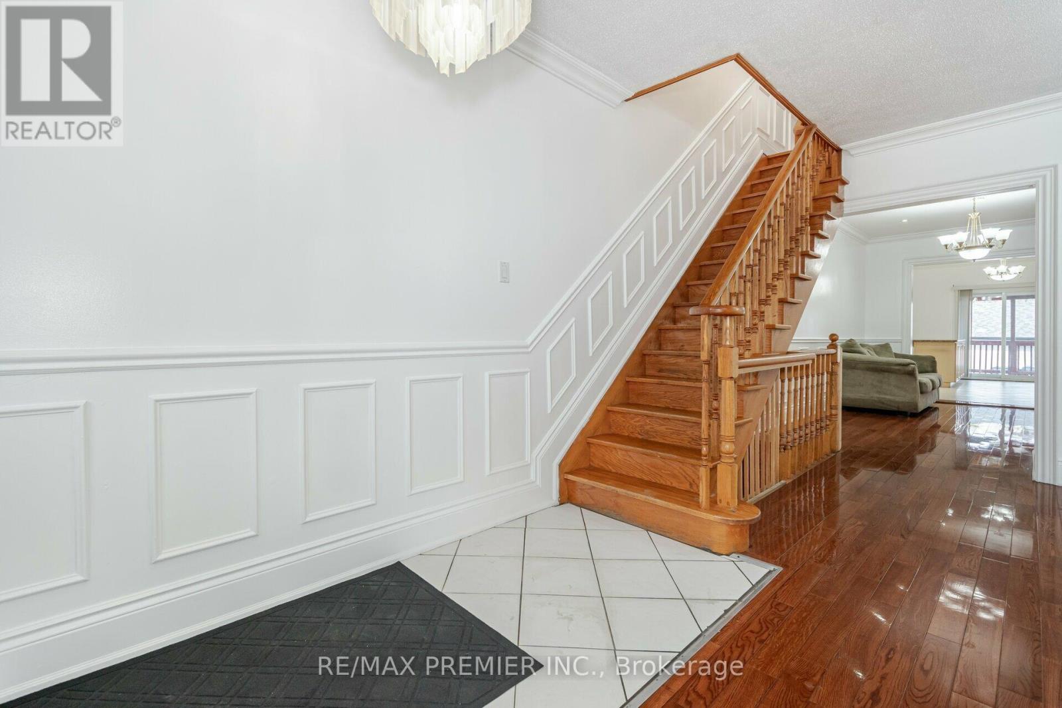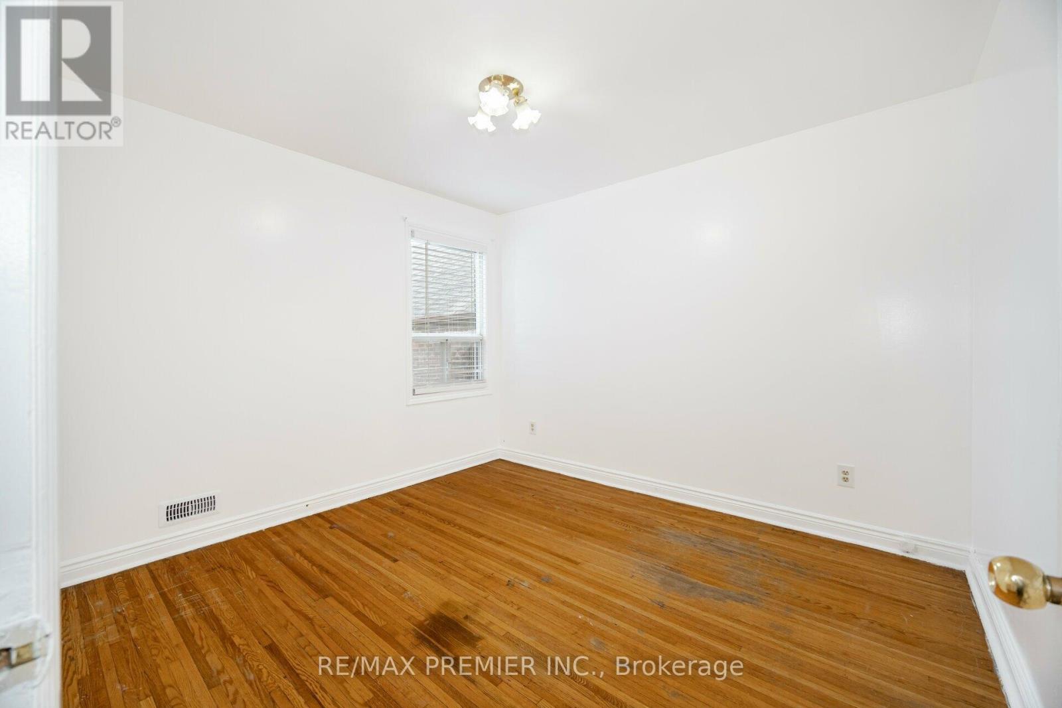$4,700.00 / monthly
213 SYMINGTON AVENUE, Toronto (Dovercourt-Wallace Emerson-Junction), Ontario, M6P3W5, Canada Listing ID: W10430444| Bathrooms | Bedrooms | Property Type |
|---|---|---|
| 2 | 4 | Single Family |
Detached house for lease! Includes main floor, upper level, and basement! This charming detached is located in a vibrant and sought-after Toronto neighborhood, and offers the perfect combination of character, space, and convenience! Inside, you'll find beautiful hardwood flooring on the main level, adding warmth and timeless appeal. Features include a cozy living and dining area, large kitchen with stainless steel appliances, 3 spacious bedrooms upstairs along with an extra room that may cater to a variety of uses. The finished basement features an additional bedroom with rec area, kitchen, and separate entrance, providing extra living space. This home boasts a lovely front porch for enjoying the outdoors and relaxing after a busy day. Situated in a lively area with easy access to many amenities, including shopping, schools, parks, and excellent transit options. This home is just minutes from bus routes and subway stations, ensuring a quick and easy commute throughout the city and beyond. Tenant can inquire about on street parking with permit from the city. This property offers an incredible opportunity to live in one of the city's most desirable neighborhoods. (id:31565)

Paul McDonald, Sales Representative
Paul McDonald is no stranger to the Toronto real estate market. With over 21 years experience and having dealt with every aspect of the business from simple house purchases to condo developments, you can feel confident in his ability to get the job done.| Level | Type | Length | Width | Dimensions |
|---|---|---|---|---|
| Second level | Bedroom | 3.96 m | 3.08 m | 3.96 m x 3.08 m |
| Second level | Other | 2.71 m | 2.13 m | 2.71 m x 2.13 m |
| Second level | Bedroom | 3.2 m | 2.98 m | 3.2 m x 2.98 m |
| Second level | Bedroom | 3.65 m | 2.43 m | 3.65 m x 2.43 m |
| Basement | Recreational, Games room | 4.26 m | 3.59 m | 4.26 m x 3.59 m |
| Basement | Bedroom | na | na | Measurements not available |
| Basement | Laundry room | 2.74 m | 2.74 m | 2.74 m x 2.74 m |
| Main level | Living room | 4.87 m | 2.83 m | 4.87 m x 2.83 m |
| Main level | Dining room | 3.65 m | 3.04 m | 3.65 m x 3.04 m |
| Main level | Kitchen | 4.87 m | 3.04 m | 4.87 m x 3.04 m |
| Amenity Near By | |
|---|---|
| Features | |
| Maintenance Fee | |
| Maintenance Fee Payment Unit | |
| Management Company | |
| Ownership | Freehold |
| Parking |
|
| Transaction | For rent |
| Bathroom Total | 2 |
|---|---|
| Bedrooms Total | 4 |
| Bedrooms Above Ground | 3 |
| Bedrooms Below Ground | 1 |
| Appliances | Dryer, Microwave, Refrigerator, Two stoves, Washer, Window Coverings |
| Basement Development | Finished |
| Basement Features | Separate entrance |
| Basement Type | N/A (Finished) |
| Construction Style Attachment | Detached |
| Cooling Type | Central air conditioning |
| Exterior Finish | Brick Facing |
| Fireplace Present | |
| Flooring Type | Hardwood, Ceramic, Laminate, Tile |
| Foundation Type | Unknown |
| Heating Fuel | Natural gas |
| Heating Type | Forced air |
| Stories Total | 2 |
| Type | House |
| Utility Water | Municipal water |






