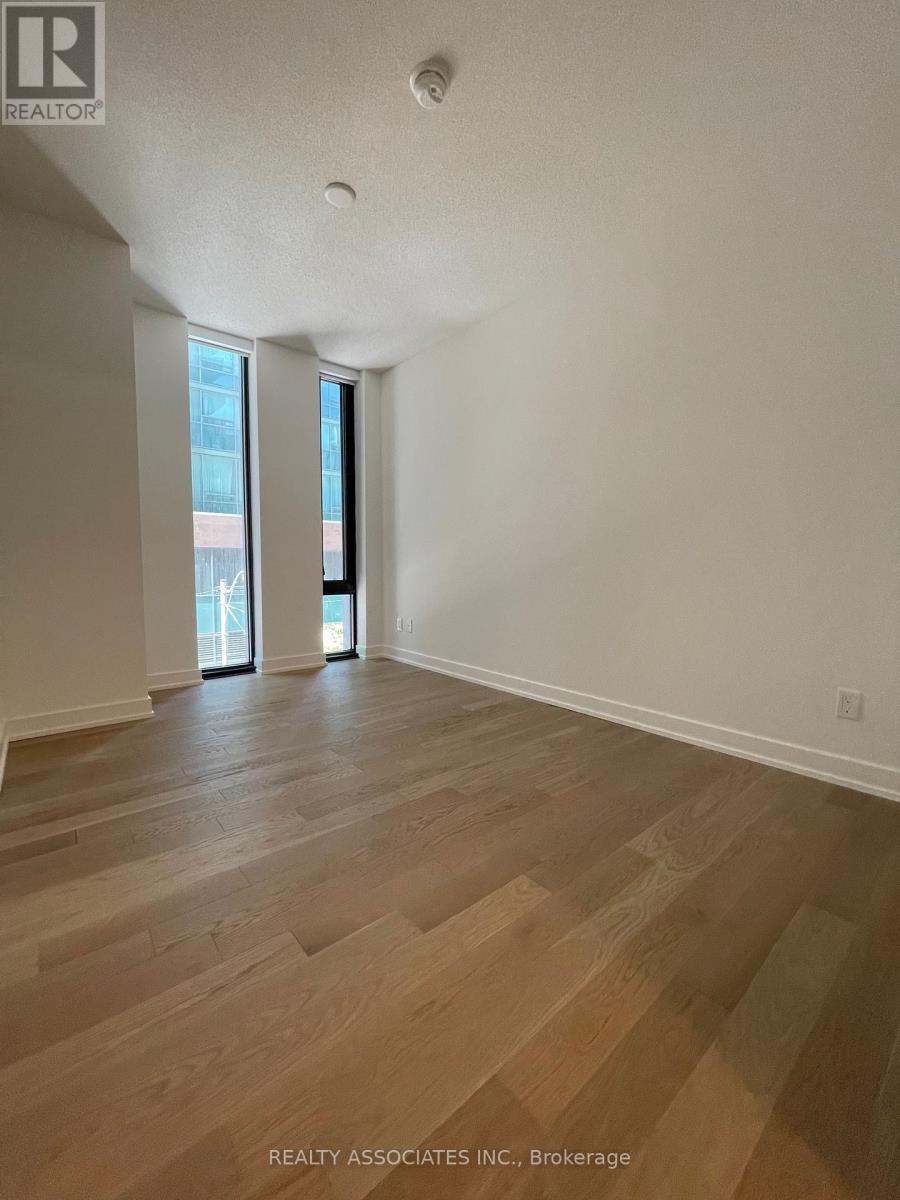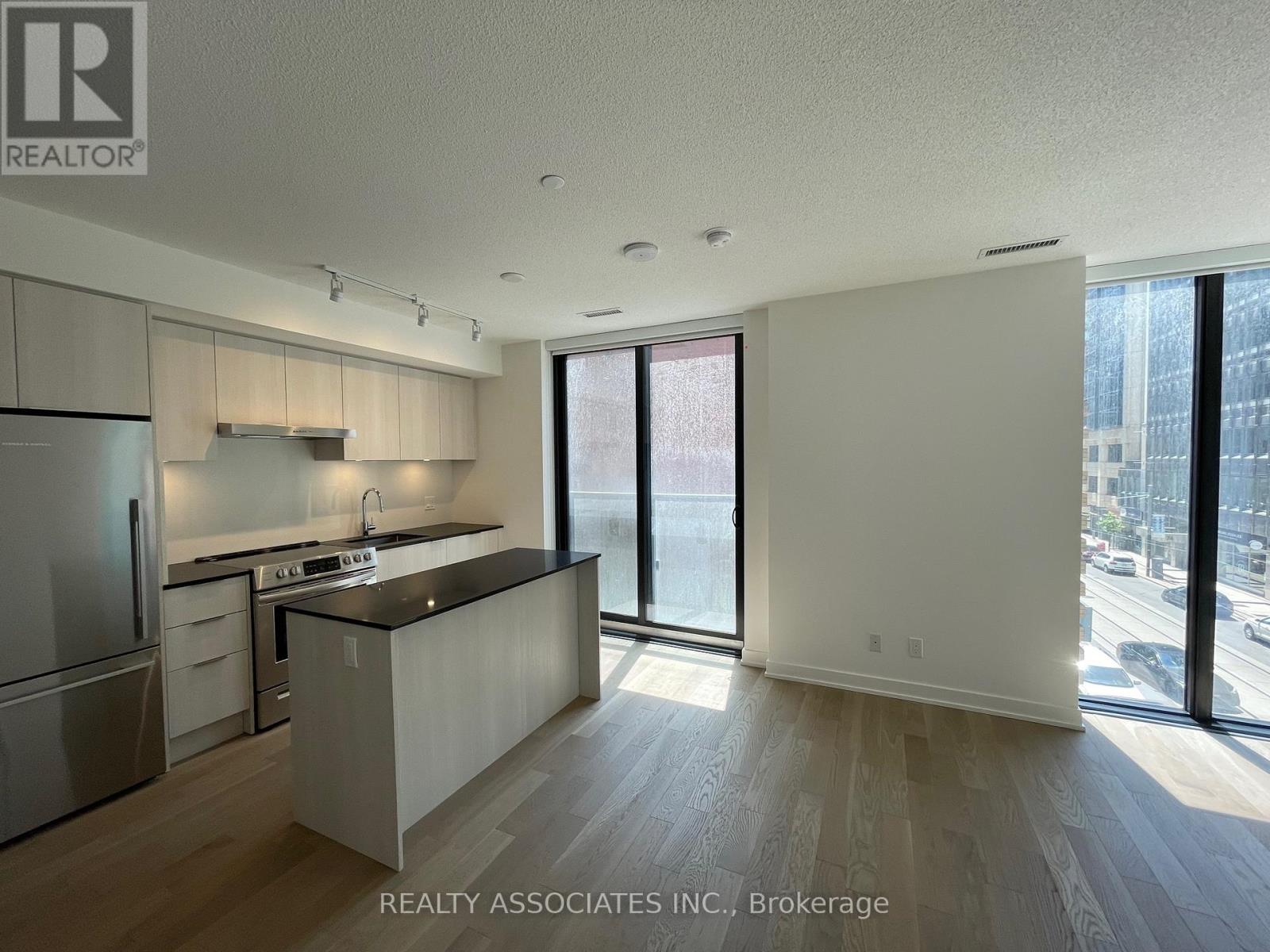$3,100.00 / monthly
213 - 25 RICHMOND STREET, Toronto (Church-Yonge Corridor), Ontario, M5C0A6, Canada Listing ID: C11982901| Bathrooms | Bedrooms | Property Type |
|---|---|---|
| 2 | 3 | Single Family |
937 Sf 2+1 Corner Unit Southwest View! Yonge + Rich Condo In Centre Of Financial + Entertainment District. Steps To Subway, Path, Banks, Eaton Centre, U Of T, St. Michael's Hospital. $$$ Upgrades, Gourmet Kitchens With Cooking Ware, Quartz Countertop & Backsplash, Floor To Ceiling Windows. 1 Ev Parking (If needed $300 extra per month)! (id:31565)

Paul McDonald, Sales Representative
Paul McDonald is no stranger to the Toronto real estate market. With over 21 years experience and having dealt with every aspect of the business from simple house purchases to condo developments, you can feel confident in his ability to get the job done.Room Details
| Level | Type | Length | Width | Dimensions |
|---|---|---|---|---|
| Ground level | Living room | 5.27 m | 4.36 m | 5.27 m x 4.36 m |
| Ground level | Dining room | 5.27 m | 4.36 m | 5.27 m x 4.36 m |
| Ground level | Kitchen | 4.36 m | 2.96 m | 4.36 m x 2.96 m |
| Ground level | Primary Bedroom | 3.66 m | 2.59 m | 3.66 m x 2.59 m |
| Ground level | Bedroom 2 | 3.35 m | 2.97 m | 3.35 m x 2.97 m |
| Ground level | Den | 2.28 m | 1.52 m | 2.28 m x 1.52 m |
Additional Information
| Amenity Near By | Hospital, Park, Place of Worship, Public Transit, Schools |
|---|---|
| Features | Balcony |
| Maintenance Fee | |
| Maintenance Fee Payment Unit | |
| Management Company | Forest Hill Kipling Residential Management |
| Ownership | Condominium/Strata |
| Parking |
|
| Transaction | For rent |
Building
| Bathroom Total | 2 |
|---|---|
| Bedrooms Total | 3 |
| Bedrooms Above Ground | 2 |
| Bedrooms Below Ground | 1 |
| Amenities | Security/Concierge, Exercise Centre, Visitor Parking, Storage - Locker |
| Cooling Type | Central air conditioning |
| Exterior Finish | Concrete |
| Fireplace Present | |
| Flooring Type | Wood |
| Heating Fuel | Natural gas |
| Heating Type | Forced air |
| Size Interior | 899.9921 - 998.9921 sqft |
| Type | Apartment |















