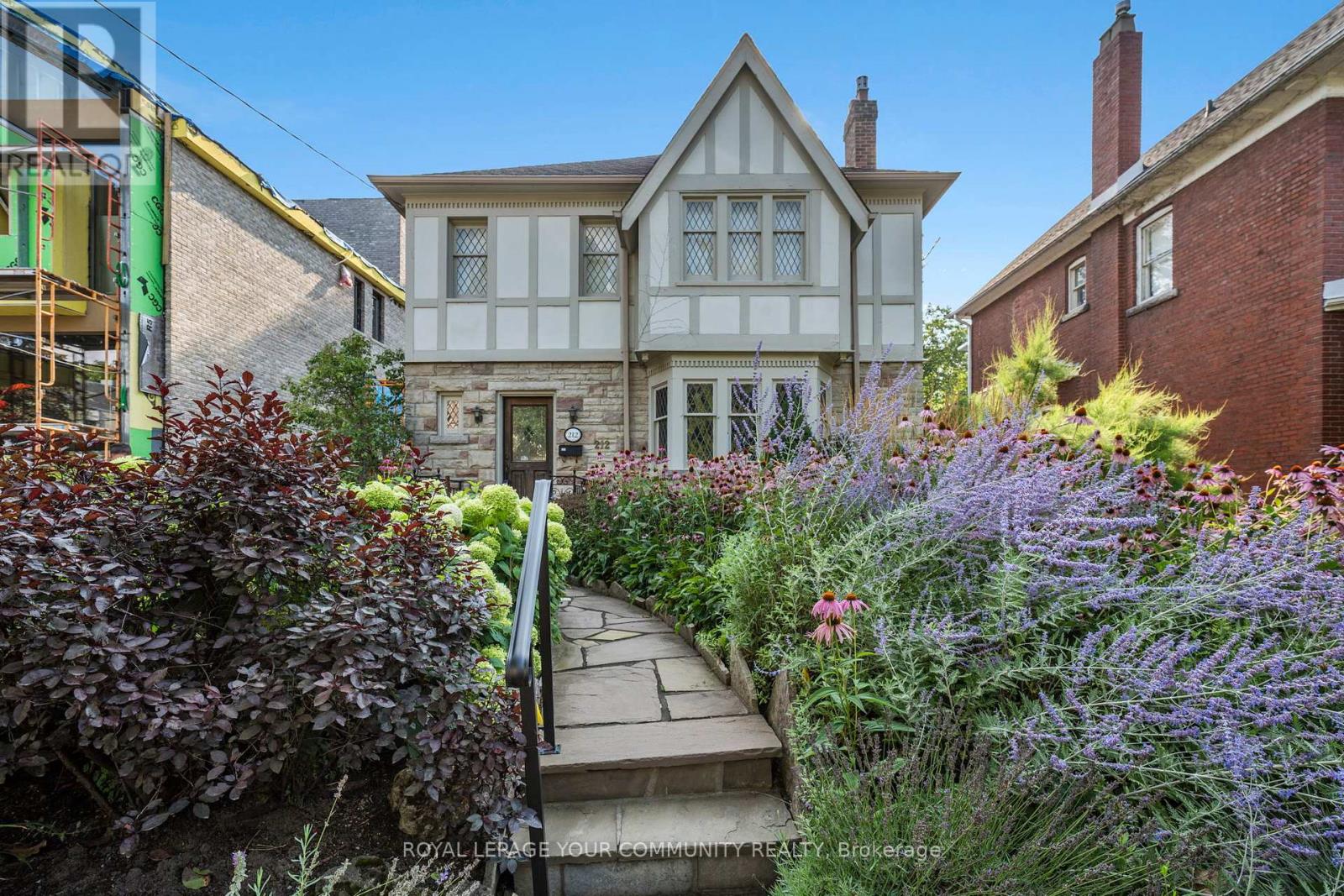$3,690,000.00
212 GLENAYR ROAD, Toronto (Forest Hill South), Ontario, M5P3C3, Canada Listing ID: C11956983| Bathrooms | Bedrooms | Property Type |
|---|---|---|
| 4 | 5 | Single Family |
Discover a perfect blend of timeless charm and modern updates in this elegant 2 storey family home, set on an impressive 40 foot frontage in one of Toronto's most prestigious neighbourhoods. Whether your looking to build new, renovate to your vision or move-in and enjoy, this property offers endless potential. Step inside to find spacious principal rooms that exude warmth and sophistication. The updated eat-in kitchen, complete with a breakfast area and walk-out to a serene deck and gardens, serves as a stunning focal point for both entertaining and daily living. A sunlit family room, enhanced by large windows and skylight, creates an inviting space for gathering. Upstairs, the primary suite boasts a dressing room and ensuite, complimented by three additional well-sized bedrooms. The lower level provides abundant storage, versatile recreation room, a guest room or office and a laundry area. Situated in a highly sought-after school district, this home is surrounded by top-ranking schools, including Forest Hill Jr & Sr. Public Schools, Forest Hill Collegiate and prestigious, private institutions. Additionally it holds Committee of Adjustments approval with extraordinary FSI offering incredible flexibility for future expansion. Enjoy the unparalled lifestyle of Forest Hill. Just minutes from fine dining, boutique shopping, parks and scenic trails. Experience the magic of this home for yourself. **EXTRAS** Fridge/Freezer, Stove/Oven, Range Hood, Dishwasher, Washer,Dryer, All Elf's, All Window Coverings. (id:31565)

Paul McDonald, Sales Representative
Paul McDonald is no stranger to the Toronto real estate market. With over 21 years experience and having dealt with every aspect of the business from simple house purchases to condo developments, you can feel confident in his ability to get the job done.| Level | Type | Length | Width | Dimensions |
|---|---|---|---|---|
| Second level | Primary Bedroom | 4.29 m | 5.79 m | 4.29 m x 5.79 m |
| Second level | Bedroom 2 | 4.28 m | 3.05 m | 4.28 m x 3.05 m |
| Second level | Bedroom 3 | 3.25 m | 3.42 m | 3.25 m x 3.42 m |
| Second level | Bedroom 4 | 4.47 m | 2.95 m | 4.47 m x 2.95 m |
| Lower level | Laundry room | 3.02 m | 2.64 m | 3.02 m x 2.64 m |
| Lower level | Recreational, Games room | 4.67 m | 2.95 m | 4.67 m x 2.95 m |
| Lower level | Bedroom | 4.67 m | 3.48 m | 4.67 m x 3.48 m |
| Main level | Living room | 5.75 m | 5.76 m | 5.75 m x 5.76 m |
| Main level | Dining room | 4.89 m | 4.5 m | 4.89 m x 4.5 m |
| Main level | Kitchen | 4.6 m | 4.55 m | 4.6 m x 4.55 m |
| Main level | Family room | 4.34 m | 6.88 m | 4.34 m x 6.88 m |
| Amenity Near By | Park, Place of Worship, Public Transit, Schools |
|---|---|
| Features | |
| Maintenance Fee | |
| Maintenance Fee Payment Unit | |
| Management Company | |
| Ownership | Freehold |
| Parking |
|
| Transaction | For sale |
| Bathroom Total | 4 |
|---|---|
| Bedrooms Total | 5 |
| Bedrooms Above Ground | 4 |
| Bedrooms Below Ground | 1 |
| Basement Development | Finished |
| Basement Features | Separate entrance |
| Basement Type | N/A (Finished) |
| Construction Style Attachment | Detached |
| Cooling Type | Central air conditioning |
| Exterior Finish | Brick Facing, Stone |
| Fireplace Present | True |
| Flooring Type | Hardwood, Carpeted, Tile |
| Foundation Type | Unknown |
| Half Bath Total | 1 |
| Heating Fuel | Natural gas |
| Heating Type | Radiant heat |
| Stories Total | 2 |
| Type | House |
| Utility Water | Municipal water |















