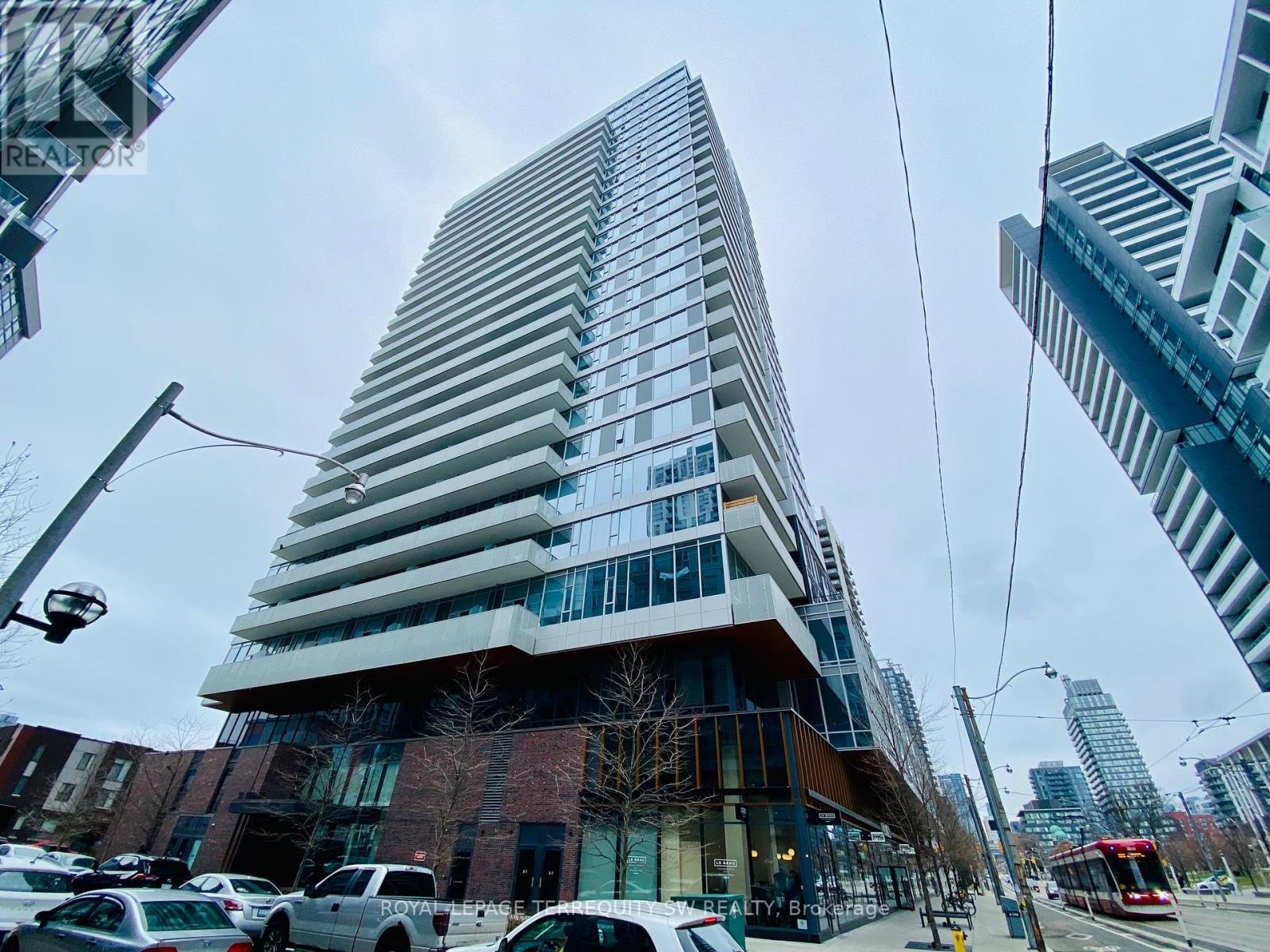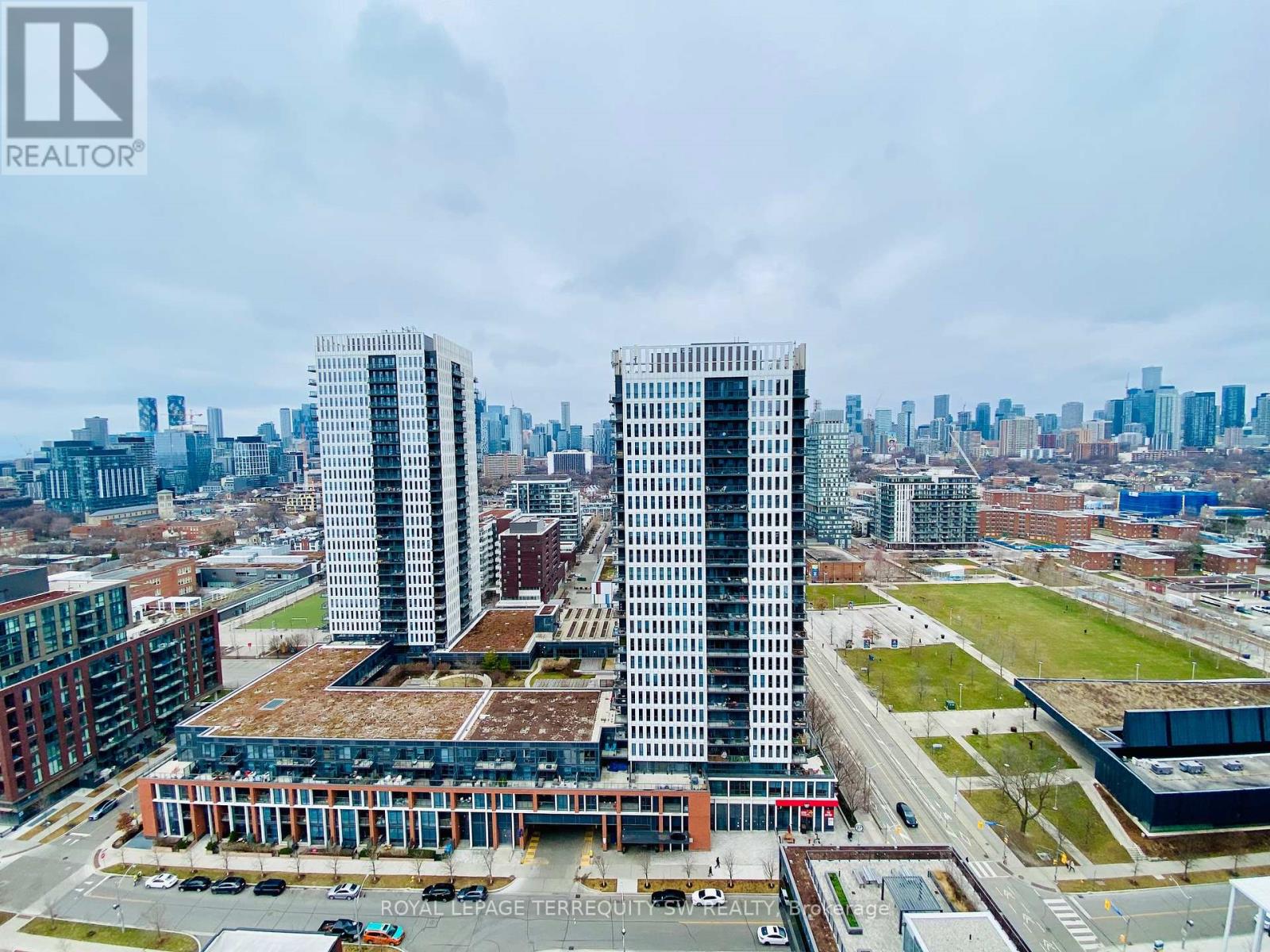$1,850.00 / monthly
2111 - 20 TUBMAN AVENUE, Toronto (Regent Park), Ontario, M5A0M8, Canada Listing ID: C12018981| Bathrooms | Bedrooms | Property Type |
|---|---|---|
| 1 | 0 | Single Family |
Live the Downtown East Side Lifestyle at The Wyatt in Regent Park. Quality Built By Daniels Corp, This Practical Studio Floor Plan Will Not Disappoint! Gorgeous Amenities Abound Both Inside & Out. Gym, Party Room, Rooftop Terrace, BBQ's, Concierge, & More. Steps To Pam McConnell Aquatic Centre, TTC Dundas East Streetcar At Your Door Step & Le Beau Croissanterie on Site! Enjoy Stunning Toronto Skyline & Clear West View Views With An Abundance Of Natural Light From The Floor-To-Ceiling Windows & Extra Wide Balcony! Quartz Kitchen Counters & Stainless Steel Appliances, Upgraded Laminate Floors, & 9-Foot Ceilings Throughout. Make it Yours Today! (id:31565)

Paul McDonald, Sales Representative
Paul McDonald is no stranger to the Toronto real estate market. With over 21 years experience and having dealt with every aspect of the business from simple house purchases to condo developments, you can feel confident in his ability to get the job done.Room Details
| Level | Type | Length | Width | Dimensions |
|---|---|---|---|---|
| Main level | Living room | 4.6 m | 3.2 m | 4.6 m x 3.2 m |
| Main level | Dining room | 4.6 m | 3.2 m | 4.6 m x 3.2 m |
| Main level | Kitchen | 4.5 m | 2 m | 4.5 m x 2 m |
| Main level | Bedroom | 4.6 m | 3.2 m | 4.6 m x 3.2 m |
Additional Information
| Amenity Near By | Park, Place of Worship, Public Transit |
|---|---|
| Features | Balcony, In suite Laundry |
| Maintenance Fee | |
| Maintenance Fee Payment Unit | |
| Management Company | City Sites Property Management |
| Ownership | Condominium/Strata |
| Parking |
|
| Transaction | For rent |
Building
| Bathroom Total | 1 |
|---|---|
| Age | 0 to 5 years |
| Amenities | Security/Concierge, Visitor Parking, Separate Electricity Meters, Storage - Locker |
| Appliances | All |
| Cooling Type | Central air conditioning |
| Exterior Finish | Brick |
| Fireplace Present | |
| Flooring Type | Laminate |
| Heating Fuel | Natural gas |
| Heating Type | Forced air |
| Type | Apartment |
























