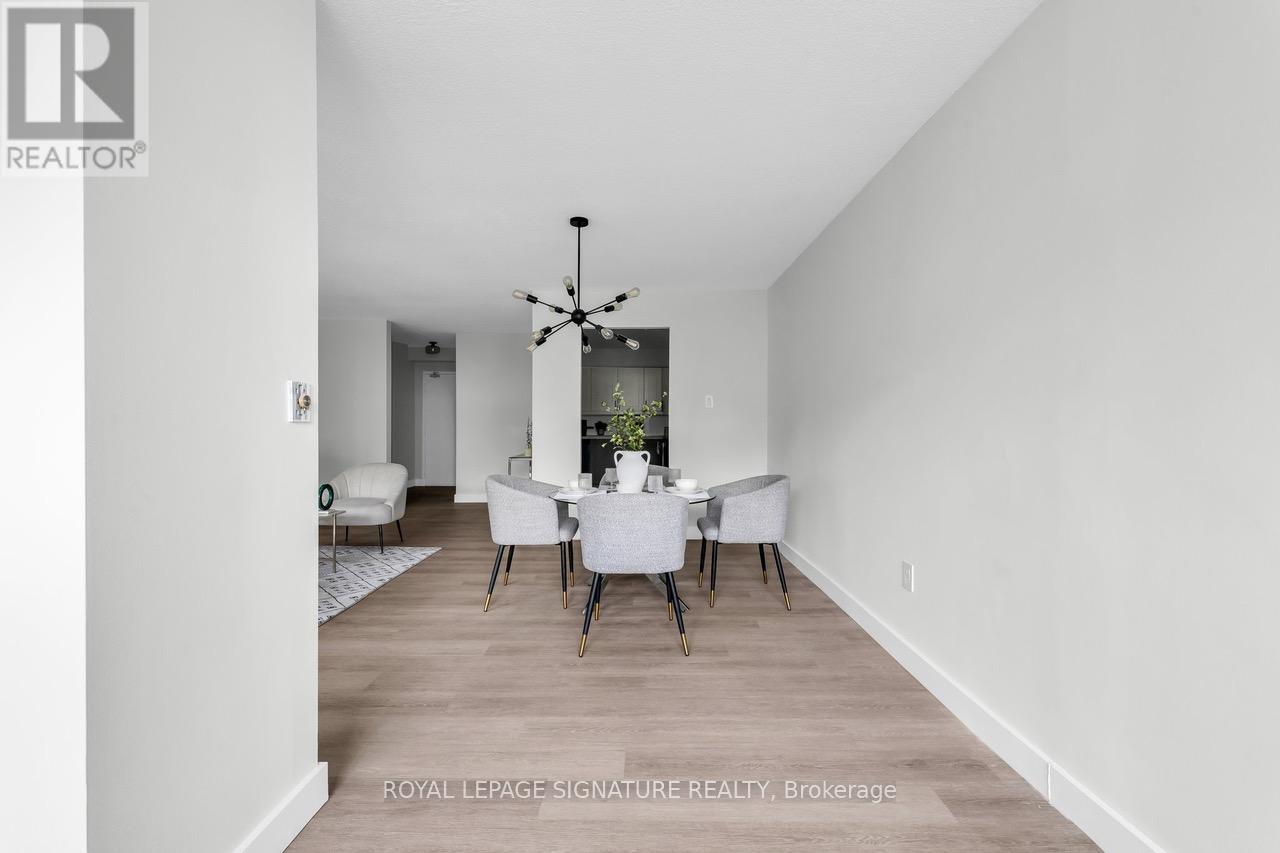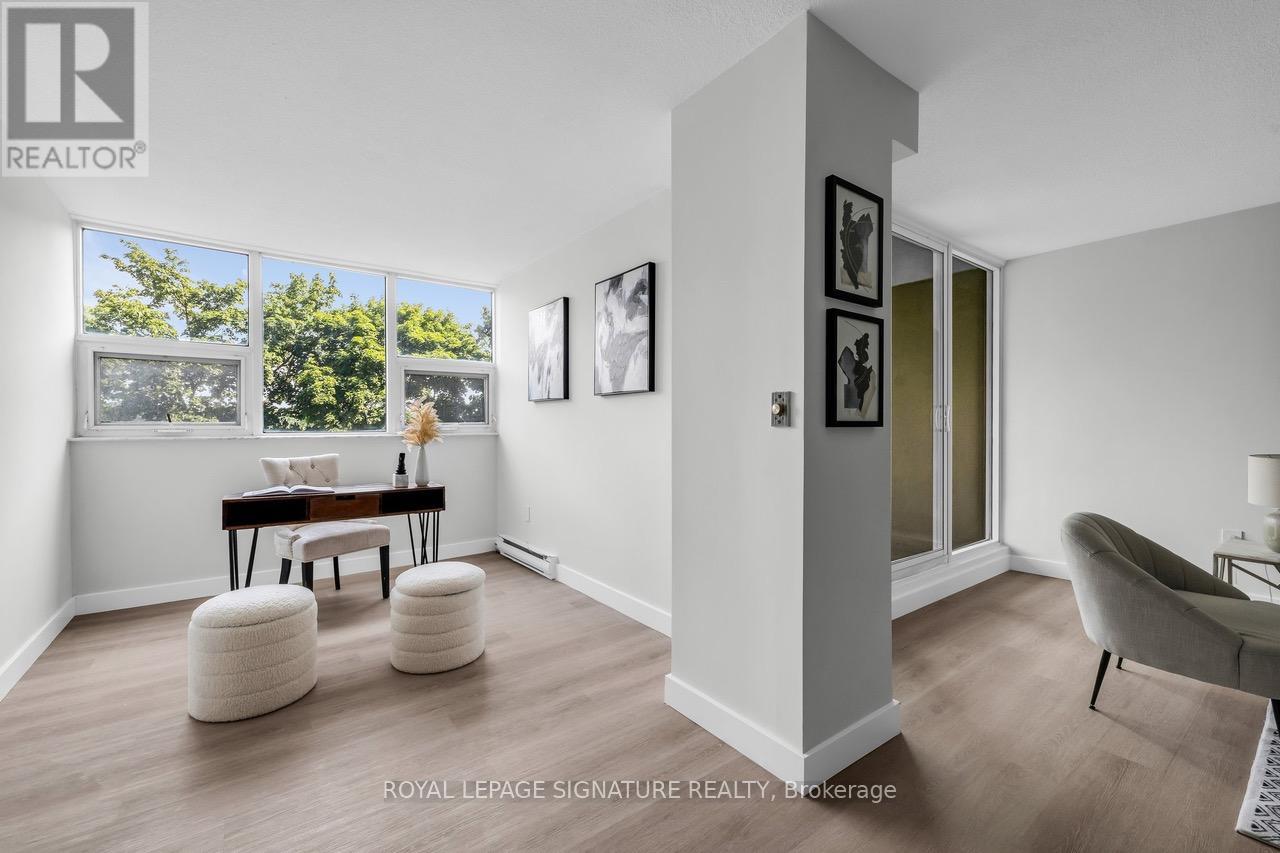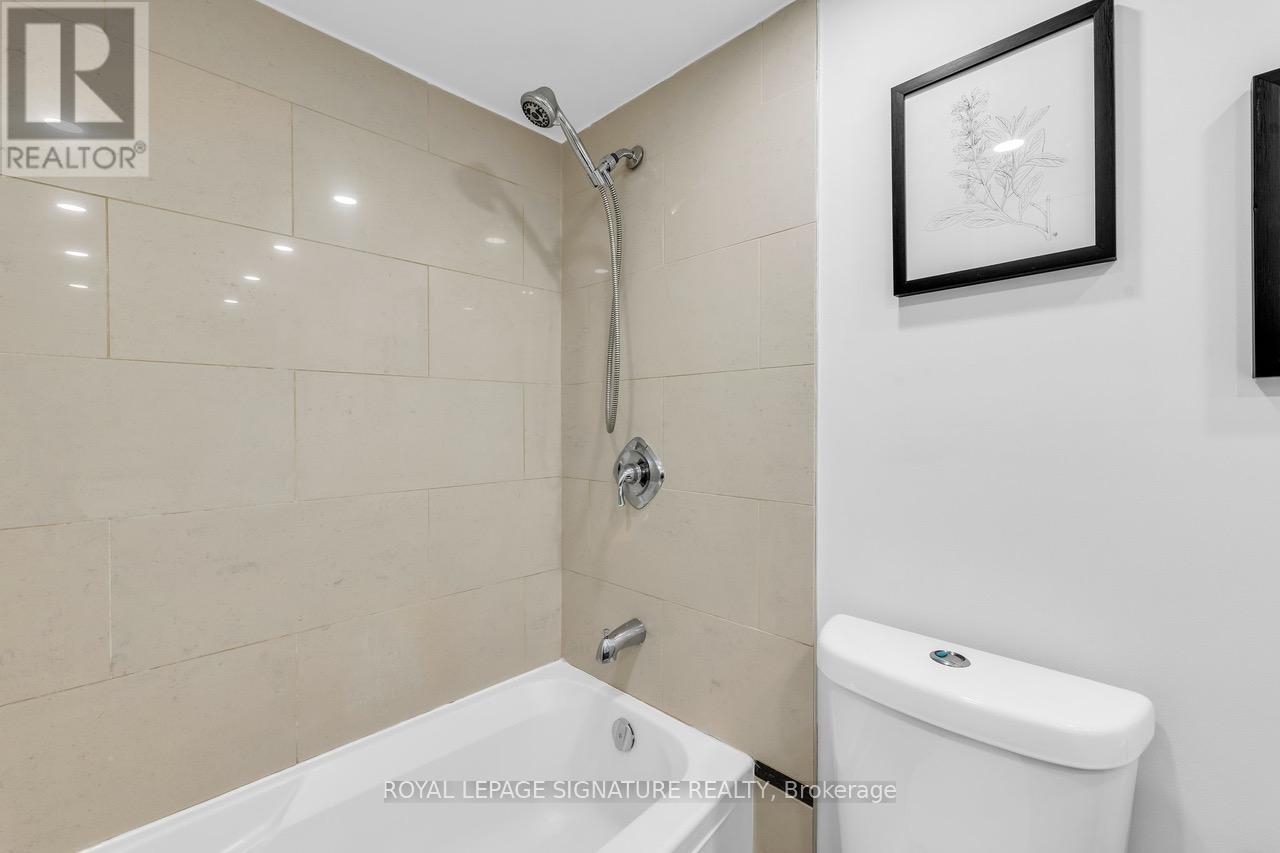$599,999.00
211 - 75 EMMETT AVENUE, Toronto, Ontario, M6M5A7, Canada Listing ID: W8463594| Bathrooms | Bedrooms | Property Type |
|---|---|---|
| 2 | 4 | Single Family |
Welcome To Highly Desirable Winston House Building; With Large Windows And Glass Doors, This South Facing Naturally Bright, Sun Filled, Beautifully Renovated Top To Bottom Home Includes; 3 Very Spacious Bedrooms And A Massive Den, Which Has Been Concerted To An Open Concept Living Space. 2 Full Bathrooms With A Modern Touch Finishings, Enormous Living - Dining - Kitchen And Laundry With Lots Of Storage. Enjoy The Unobstructed Views Of The CN Tower From Its Open Walkout Balcony And From Each Of The Rooms. This Exquisite Layout In The Home Feels Like You Are Living In A House And Not A Condo.But The Perks Don't Stop There! This Condo Offers An Array Of Amenities To Enhance Your Lifestyle, Including A Concierge, An Indoor Pool(Newly Renovated), Sauna, Tennis Courts, Gym, Party Room, Games Room, Bike Storage, And More. Plus, With Ample Visitor Parking And Electric Car Charger Station, Entertaining Friends And Family Is A Breeze. Maintenance Fee Includes Cable/Internet, Water, Heat, AC, Building Insurance, Use Of All The Amenities. With TTC Access Right At Your Doorstep Every Few Minutes And Major Highways Minutes Away, Commuting Couldn't Be Easier. New LRT Underway. And For The Golf Enthusiasts, Scarlett Woods Golf Course Is Just Steps Away! Many Parks And Trails Nearby. (id:31565)

Paul McDonald, Sales Representative
Paul McDonald is no stranger to the Toronto real estate market. With over 21 years experience and having dealt with every aspect of the business from simple house purchases to condo developments, you can feel confident in his ability to get the job done.| Level | Type | Length | Width | Dimensions |
|---|---|---|---|---|
| Flat | Living room | 3.49 m | 6.71 m | 3.49 m x 6.71 m |
| Flat | Dining room | 3.7 m | 2.25 m | 3.7 m x 2.25 m |
| Flat | Kitchen | 4.25 m | 3.86 m | 4.25 m x 3.86 m |
| Flat | Primary Bedroom | 6.7 m | 3.88 m | 6.7 m x 3.88 m |
| Flat | Bedroom 2 | 5.04 m | 2.68 m | 5.04 m x 2.68 m |
| Flat | Bedroom 3 | 5.02 m | 2.83 m | 5.02 m x 2.83 m |
| Flat | Den | 3.66 m | 2.7 m | 3.66 m x 2.7 m |
| Flat | Laundry room | 1.77 m | 2.06 m | 1.77 m x 2.06 m |
| Amenity Near By | Hospital, Park, Public Transit, Schools |
|---|---|
| Features | Balcony |
| Maintenance Fee | 1095.02 |
| Maintenance Fee Payment Unit | Monthly |
| Management Company | AA Property Management 416-249-2297 |
| Ownership | Condominium/Strata |
| Parking |
|
| Transaction | For sale |
| Bathroom Total | 2 |
|---|---|
| Bedrooms Total | 4 |
| Bedrooms Above Ground | 3 |
| Bedrooms Below Ground | 1 |
| Amenities | Security/Concierge, Recreation Centre, Visitor Parking, Storage - Locker |
| Appliances | Dishwasher, Dryer, Refrigerator, Stove, Washer |
| Cooling Type | Central air conditioning |
| Exterior Finish | Brick |
| Fireplace Present | |
| Heating Fuel | Natural gas |
| Heating Type | Forced air |
| Type | Apartment |








































