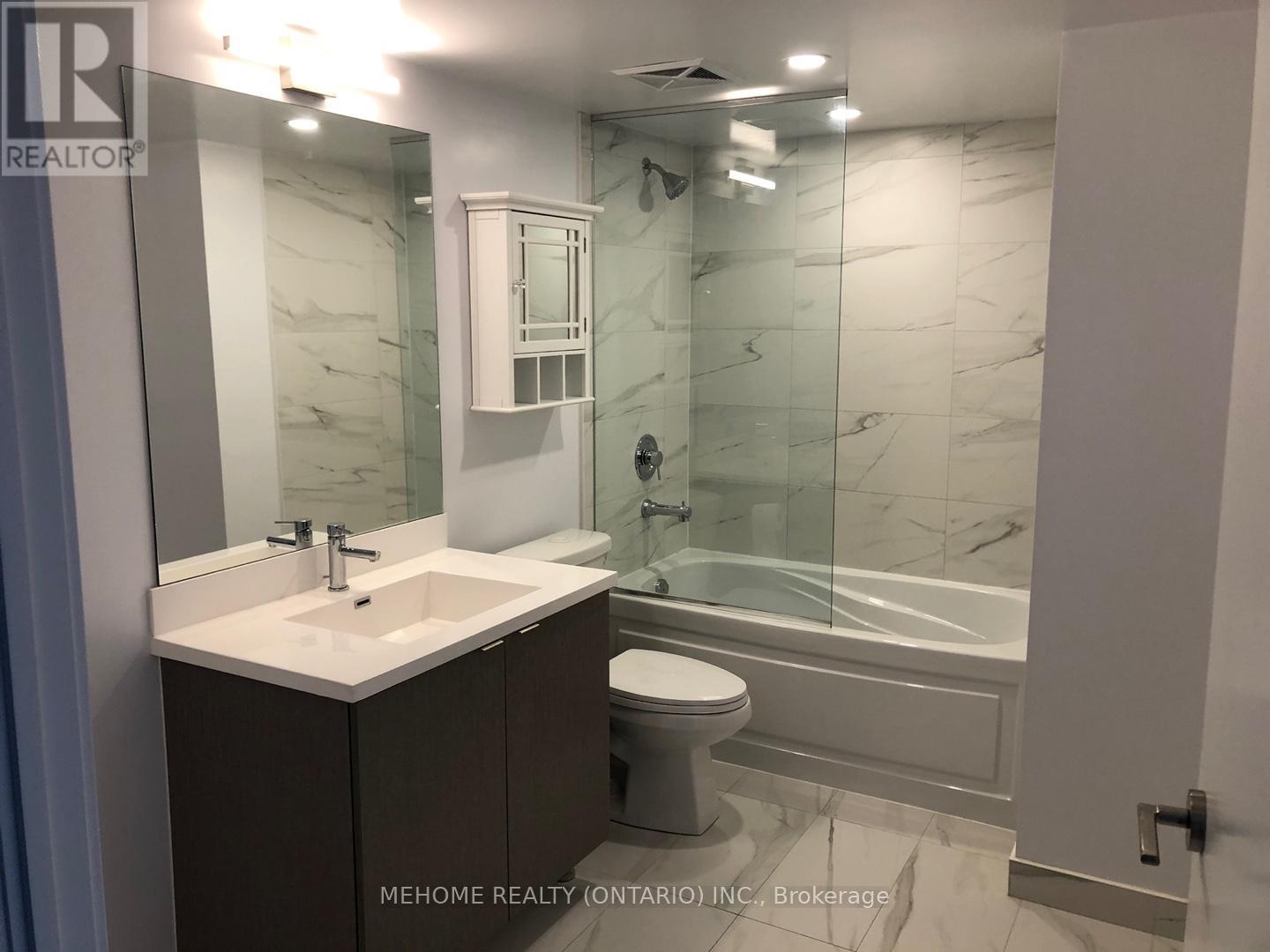$2,500.00 / monthly
2109 - 219 DUNDAS STREET E, Toronto (Church-Yonge Corridor), Ontario, M5A0V1, Canada Listing ID: C12019602| Bathrooms | Bedrooms | Property Type |
|---|---|---|
| 2 | 2 | Single Family |
Welcome To Living In The Heart Of Toronto By Menkes. Functional Layout 723 Sqft - 1 Bedroom+Den With 2 Washrooms. Bedroom Has Large Walk-in Closet. Den Has Own Closet And Connect To Washroom W/ Door As 2nd Bedroom. Washroom Is Large And Comfortable. Floor To 9' Ceiling Windows Throughout. NorthWest Exposure With Clear And Beautiful City Views. Walking Distance In Minutes To Toronto Metropolitan University, George Brown, Eaton Centre And Dundas Subway, Financial District. (id:31565)

Paul McDonald, Sales Representative
Paul McDonald is no stranger to the Toronto real estate market. With over 21 years experience and having dealt with every aspect of the business from simple house purchases to condo developments, you can feel confident in his ability to get the job done.Room Details
| Level | Type | Length | Width | Dimensions |
|---|---|---|---|---|
| Main level | Living room | 9.71 m | 11.09 m | 9.71 m x 11.09 m |
| Main level | Dining room | 9.18 m | 11.28 m | 9.18 m x 11.28 m |
| Main level | Kitchen | 9.18 m | 11.28 m | 9.18 m x 11.28 m |
| Main level | Bedroom | 10.1 m | 10.07 m | 10.1 m x 10.07 m |
| Main level | Den | 10.1 m | 9.71 m | 10.1 m x 9.71 m |
Additional Information
| Amenity Near By | |
|---|---|
| Features | Balcony, Carpet Free, In suite Laundry |
| Maintenance Fee | |
| Maintenance Fee Payment Unit | |
| Management Company | Menres Property Management |
| Ownership | Condominium/Strata |
| Parking |
|
| Transaction | For rent |
Building
| Bathroom Total | 2 |
|---|---|
| Bedrooms Total | 2 |
| Bedrooms Above Ground | 1 |
| Bedrooms Below Ground | 1 |
| Age | 0 to 5 years |
| Amenities | Security/Concierge, Exercise Centre, Party Room, Visitor Parking, Storage - Locker |
| Appliances | Oven - Built-In, Dishwasher, Dryer, Microwave, Oven, Washer, Window Coverings, Refrigerator |
| Cooling Type | Central air conditioning |
| Exterior Finish | Concrete |
| Fireplace Present | |
| Fire Protection | Smoke Detectors |
| Flooring Type | Laminate |
| Heating Fuel | Natural gas |
| Heating Type | Forced air |
| Size Interior | 700 - 799 sqft |
| Type | Apartment |
























