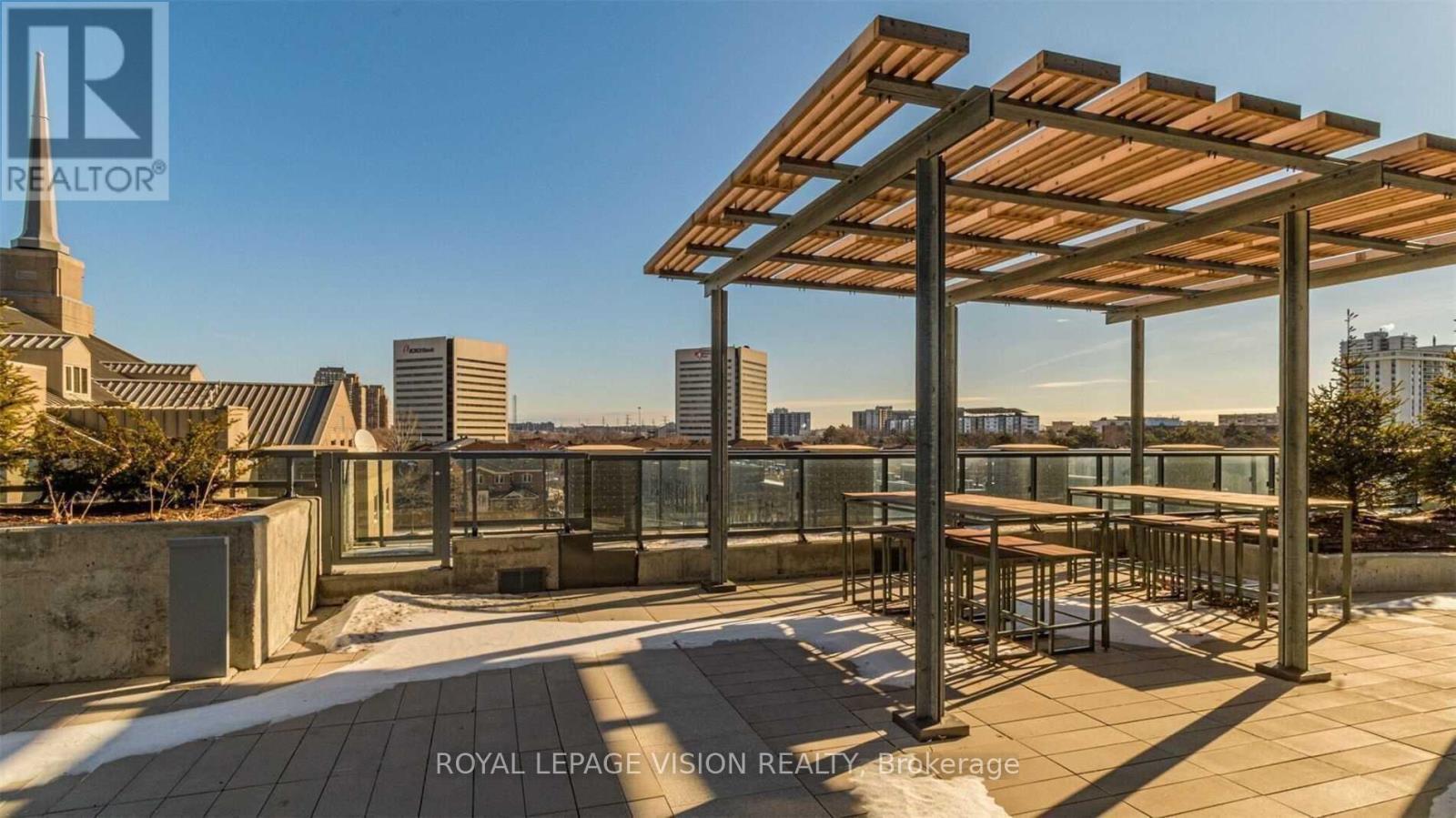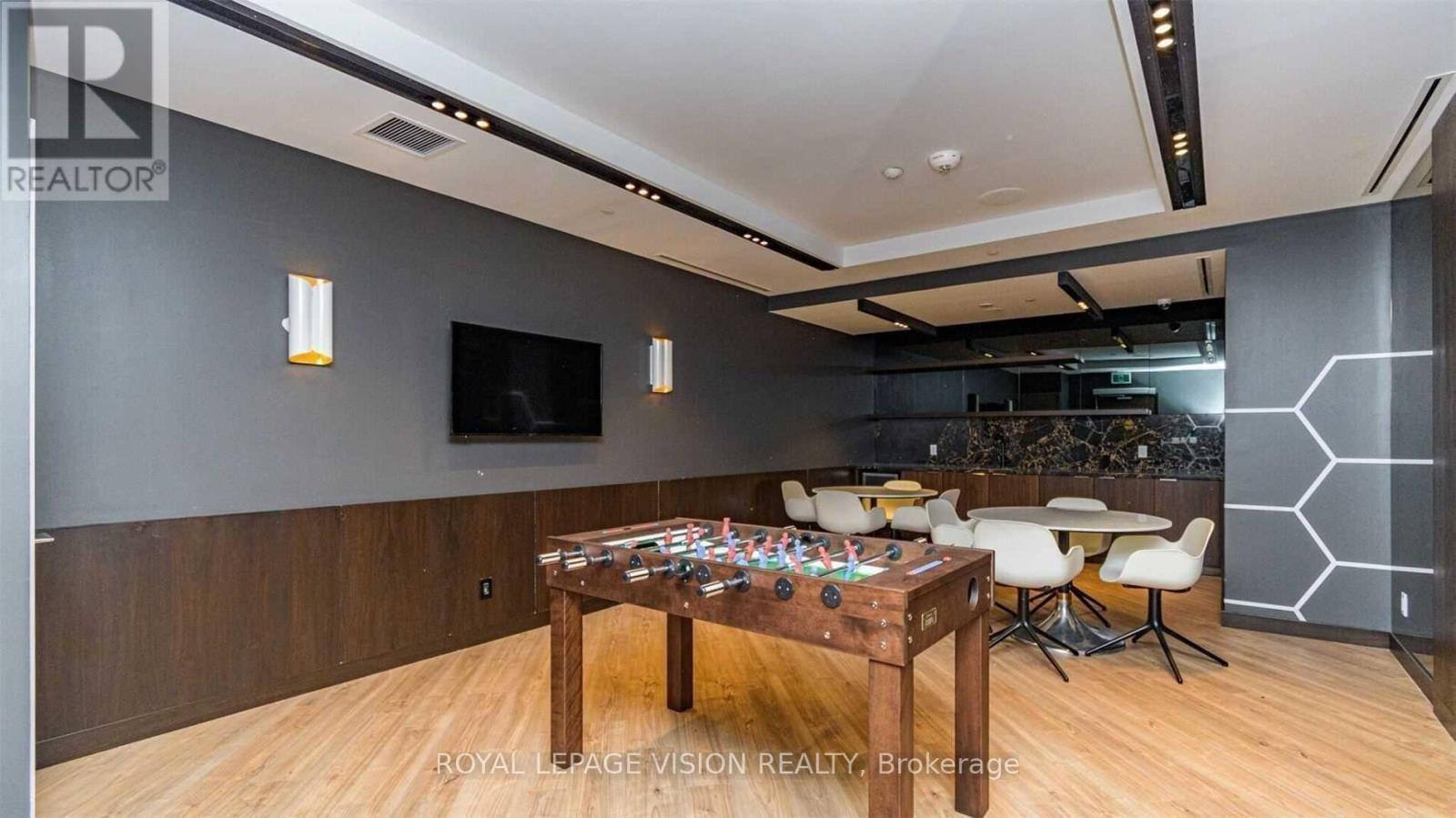$2,800.00 / monthly
2108 - 2 SONIC WAY, Toronto, Ontario, M3C0P2, Canada Listing ID: C8470752| Bathrooms | Bedrooms | Property Type |
|---|---|---|
| 2 | 2 | Single Family |
Welcome To This Incredible Sonic Condos By Lindvest! This Unit Features; 2 Bedrooms And 2 Full Washrooms, and Modern Upgrades*
- Appliances* Laminate Floors Throughout, Tons Of Natural Light With Floor To Ceiling Windows, Includes 1 Parking And 1 Locker on P1, Across The Street From Ontario Science Centre, Canadian Superstore And Steps To Future LRT. Minutes Away From The DVP, Gardiner, Hwy 401, The Shops At Don Mills, Aga Khan Museum, Costco And Downtown Toronto.
Tenant Pays Utilities (Heat, Hydro, Water) & 1 Parking Space & 1 Locker. Tenant Insurance Required. (id:31565)

Paul McDonald, Sales Representative
Paul McDonald is no stranger to the Toronto real estate market. With over 21 years experience and having dealt with every aspect of the business from simple house purchases to condo developments, you can feel confident in his ability to get the job done.Room Details
| Level | Type | Length | Width | Dimensions |
|---|---|---|---|---|
| Main level | Living room | 6.39 m | 3.34 m | 6.39 m x 3.34 m |
| Main level | Dining room | 6.39 m | 3.34 m | 6.39 m x 3.34 m |
| Main level | Kitchen | 6.39 m | 3.34 m | 6.39 m x 3.34 m |
| Main level | Primary Bedroom | 3.18 m | 3.03 m | 3.18 m x 3.03 m |
| Main level | Bedroom 2 | 2.66 m | 2.61 m | 2.66 m x 2.61 m |
Additional Information
| Amenity Near By | Hospital, Park, Public Transit, Schools |
|---|---|
| Features | Balcony |
| Maintenance Fee | |
| Maintenance Fee Payment Unit | |
| Management Company | First Service Residential |
| Ownership | Condominium/Strata |
| Parking |
|
| Transaction | For rent |
Building
| Bathroom Total | 2 |
|---|---|
| Bedrooms Total | 2 |
| Bedrooms Above Ground | 2 |
| Amenities | Security/Concierge, Exercise Centre, Recreation Centre, Party Room, Storage - Locker |
| Appliances | Dishwasher, Dryer, Microwave, Refrigerator, Stove, Washer, Window Coverings |
| Cooling Type | Central air conditioning |
| Exterior Finish | Brick |
| Fireplace Present | |
| Heating Fuel | Electric |
| Heating Type | Forced air |
| Type | Apartment |



















