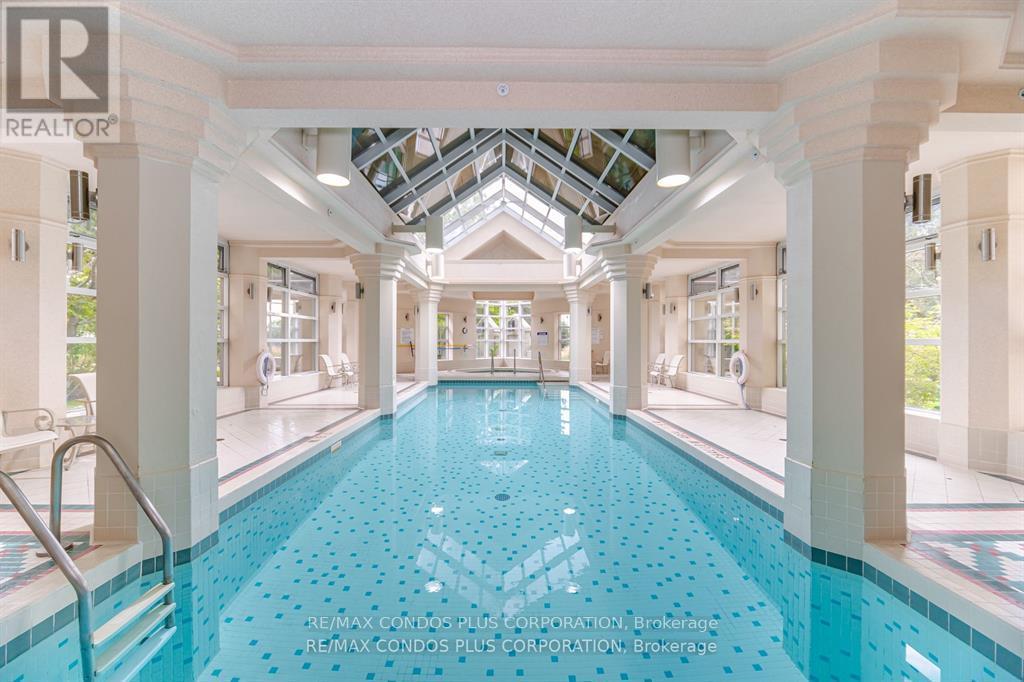$665,000.00
2107 - 1 PALACE PIER COURT, Toronto (Mimico), Ontario, M8V3W9, Canada Listing ID: W10423563| Bathrooms | Bedrooms | Property Type |
|---|---|---|
| 1 | 2 | Single Family |
Great Value. The Luxurious Palace Place In Humber Bay Shores! Spacious 788 Square Feet, 1 Bedroom, Den, 1 Bathroom Unit With North West Views Overlooking The Humber River And Humber Bay Shores Neighbourhood! Parking Space And Locker Included! Unit Has Been Fully Renovated! Redesigned, Open Concept Kitchen With Stainless Steel Appliances, Quartz Counter Tops, And Breakfast Area. Laminate Flooring, Flat Ceilings, And Updated LED Pot Lighting Throughout! Unit Also Features A Renovated Bathroom With Italian Cabinetry With Double Sinks, A Glass Enclosed Shower As Well As An Enlarged Laundry Room. Ample Storage Throughout The Suite! Five Star Condominium Amenities Include 24 Hr Concierge, Valet & Visitor Parking, Shuttle Bus To Downtown Toronto, Roof Top Party Room, Formal Dining Room, Guest Suites, Fully Equipped Gym, Indoor Salt Water Swimming Pool, Steam Rooms And Saunas, Outdoor Putting Green, BBQ Area With Picnic Tables, Convenience Store, Squash And Racket Court.
Excellent Location! Walking Distance To Grocery Stores, Banks, Restaurants, Cafes, LCBO, And Many Other Businesses. Close To TTC Stop. Approximately 10KM To Downtown Toronto, And 20KM To Pearson Airport. Easy Car Access To Highway. (id:31565)

Paul McDonald, Sales Representative
Paul McDonald is no stranger to the Toronto real estate market. With over 21 years experience and having dealt with every aspect of the business from simple house purchases to condo developments, you can feel confident in his ability to get the job done.| Level | Type | Length | Width | Dimensions |
|---|---|---|---|---|
| Flat | Living room | 3.58 m | 3.02 m | 3.58 m x 3.02 m |
| Flat | Dining room | 3.58 m | 2.92 m | 3.58 m x 2.92 m |
| Flat | Kitchen | 3.2 m | 2.9 m | 3.2 m x 2.9 m |
| Flat | Primary Bedroom | 3.66 m | 3.48 m | 3.66 m x 3.48 m |
| Flat | Bathroom | 2.64 m | 1.74 m | 2.64 m x 1.74 m |
| Flat | Foyer | 1.96 m | 1.5 m | 1.96 m x 1.5 m |
| Flat | Eating area | 2.82 m | 1.73 m | 2.82 m x 1.73 m |
| Amenity Near By | Public Transit, Park |
|---|---|
| Features | Backs on greenbelt |
| Maintenance Fee | 863.87 |
| Maintenance Fee Payment Unit | Monthly |
| Management Company | Crossbridge Condominium Services |
| Ownership | Condominium/Strata |
| Parking |
|
| Transaction | For sale |
| Bathroom Total | 1 |
|---|---|
| Bedrooms Total | 2 |
| Bedrooms Above Ground | 1 |
| Bedrooms Below Ground | 1 |
| Amenities | Exercise Centre, Party Room, Security/Concierge, Storage - Locker |
| Appliances | Hot Tub, Dishwasher, Dryer, Oven, Refrigerator, Stove, Washer, Window Coverings |
| Cooling Type | Central air conditioning |
| Exterior Finish | Steel |
| Fireplace Present | |
| Fire Protection | Controlled entry, Alarm system, Security guard, Monitored Alarm, Security system, Smoke Detectors |
| Flooring Type | Laminate |
| Heating Fuel | Electric |
| Heating Type | Forced air |
| Size Interior | 699.9943 - 798.9932 sqft |
| Type | Apartment |










































