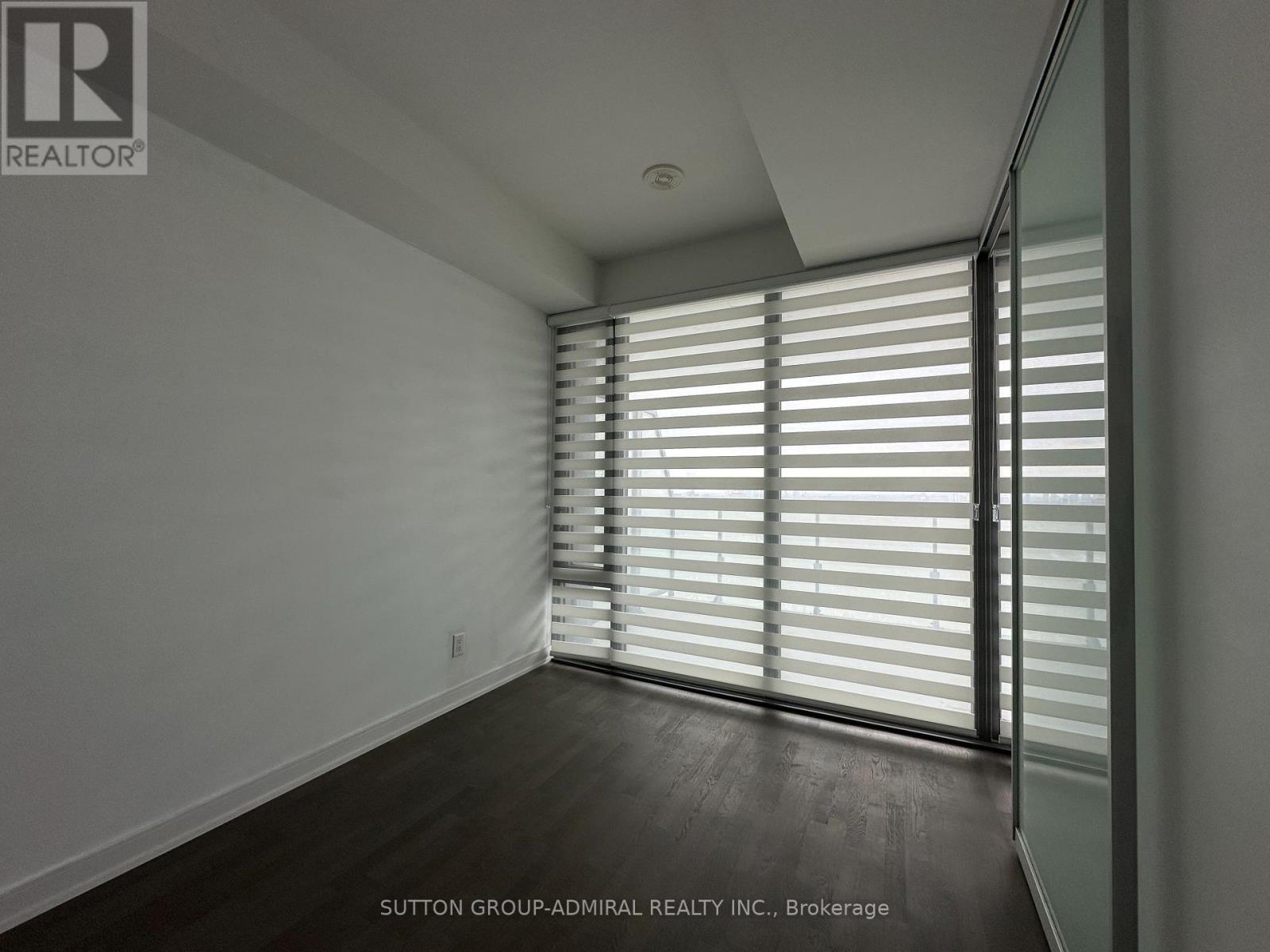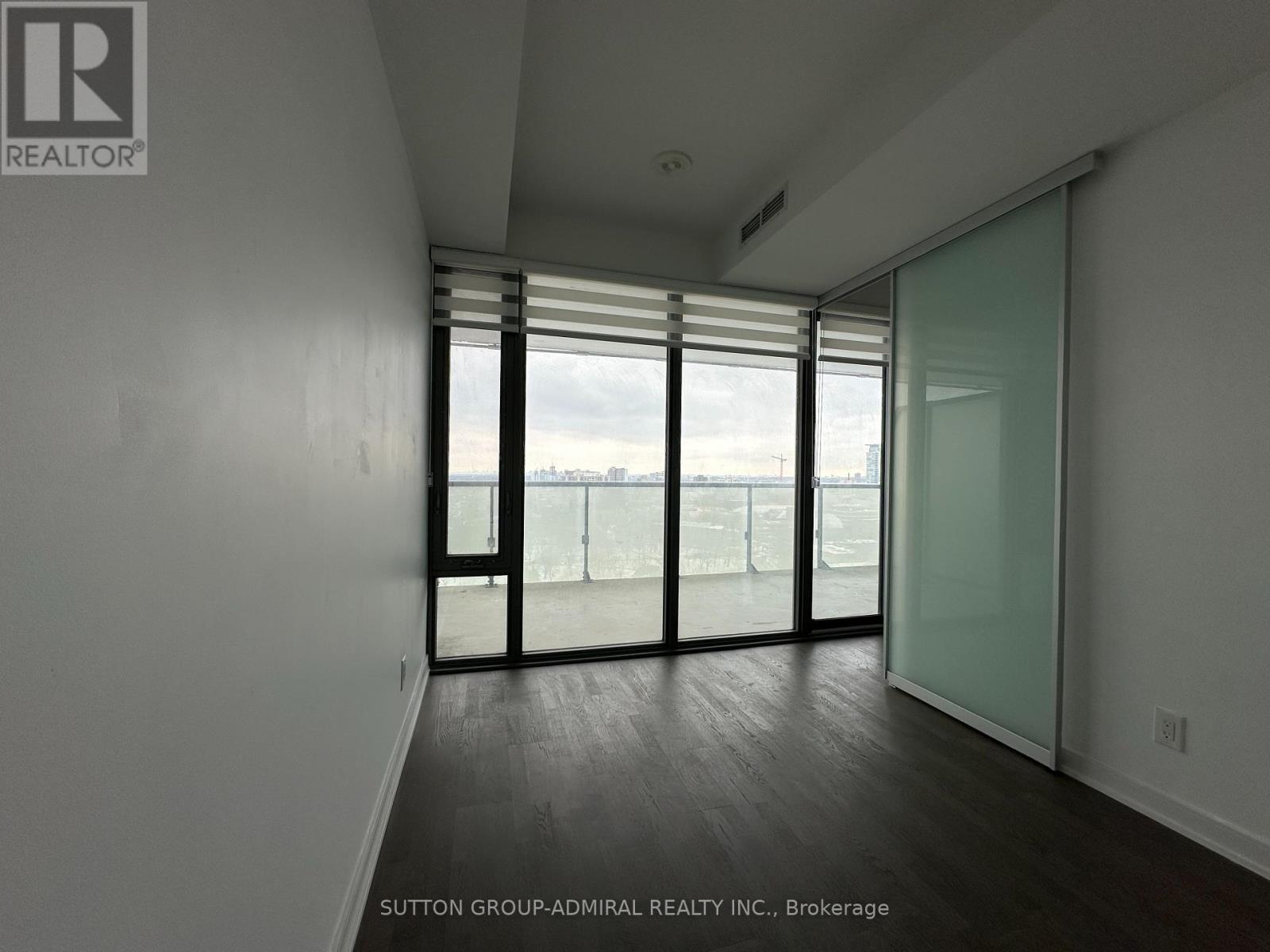$679,000.00
2106 - 57 ST. JOSEPH STREET, Toronto (Bay Street Corridor), Ontario, M5S0C5, Canada Listing ID: C11903822| Bathrooms | Bedrooms | Property Type |
|---|---|---|
| 1 | 2 | Single Family |
Best Price and Best Floor. Just steps away from U of T, restaurants, Yorkville, Subway and amenities.Laminate Flooring throughout. Modern Kitchen countertop.1+Den with 9 Smooth CeilingOpen balcony overlooking U of T. Freshly painted and cleaned. Ready to just move in. **EXTRAS** Fridge, Stove, Microwave, B/I Dishwasher, Dryer/Washer (id:31565)

Paul McDonald, Sales Representative
Paul McDonald is no stranger to the Toronto real estate market. With over 21 years experience and having dealt with every aspect of the business from simple house purchases to condo developments, you can feel confident in his ability to get the job done.Room Details
| Level | Type | Length | Width | Dimensions |
|---|---|---|---|---|
| Main level | Kitchen | 15.19 m | 12.17 m | 15.19 m x 12.17 m |
| Main level | Living room | 15.19 m | 12.17 m | 15.19 m x 12.17 m |
| Main level | Bedroom | 11.09 m | 8.6 m | 11.09 m x 8.6 m |
| Main level | Den | 5.77 m | 6.17 m | 5.77 m x 6.17 m |
Additional Information
| Amenity Near By | |
|---|---|
| Features | Balcony |
| Maintenance Fee | 445.32 |
| Maintenance Fee Payment Unit | Monthly |
| Management Company | LEGACY & ASSOCIATES MANAGEMENT INC |
| Ownership | Condominium/Strata |
| Parking |
|
| Transaction | For sale |
Building
| Bathroom Total | 1 |
|---|---|
| Bedrooms Total | 2 |
| Bedrooms Above Ground | 1 |
| Bedrooms Below Ground | 1 |
| Age | 6 to 10 years |
| Cooling Type | Central air conditioning |
| Exterior Finish | Concrete |
| Fireplace Present | |
| Flooring Type | Hardwood |
| Heating Fuel | Natural gas |
| Heating Type | Forced air |
| Size Interior | 599.9954 - 698.9943 sqft |
| Type | Apartment |








