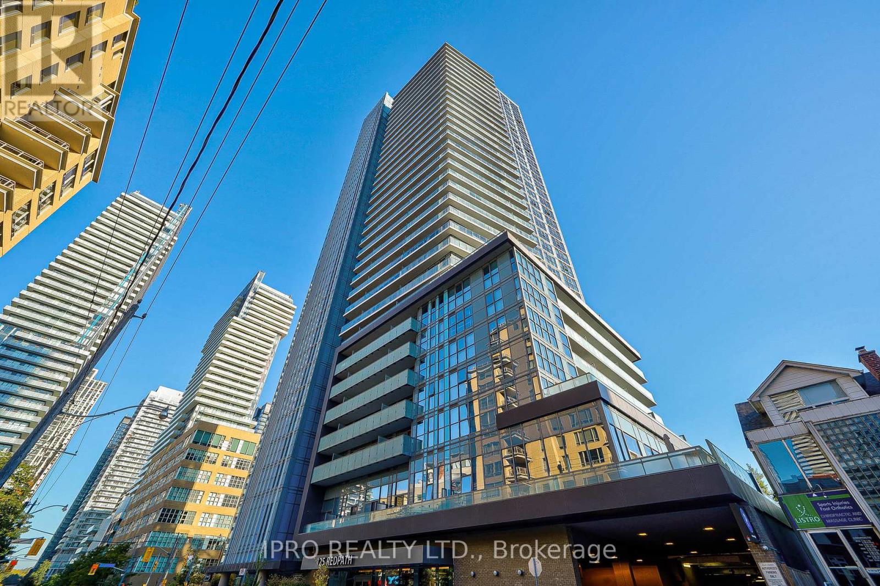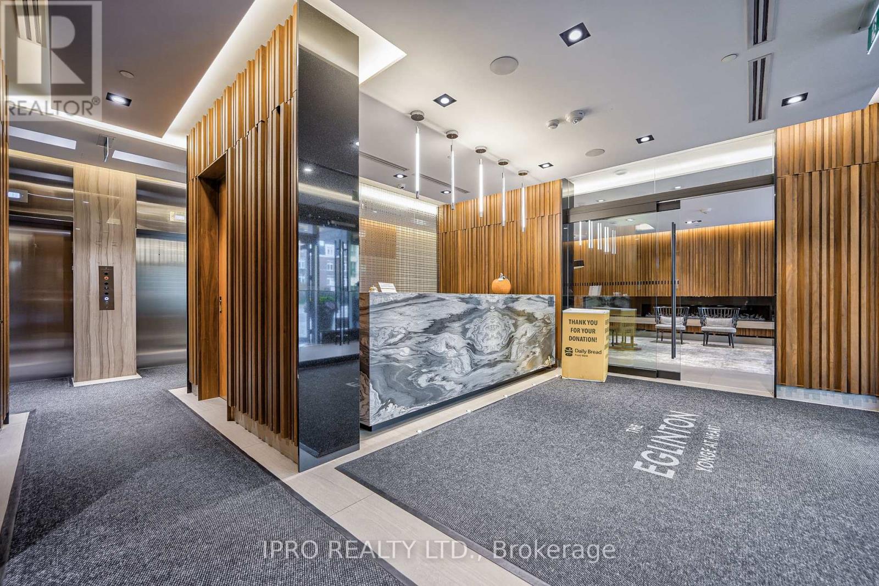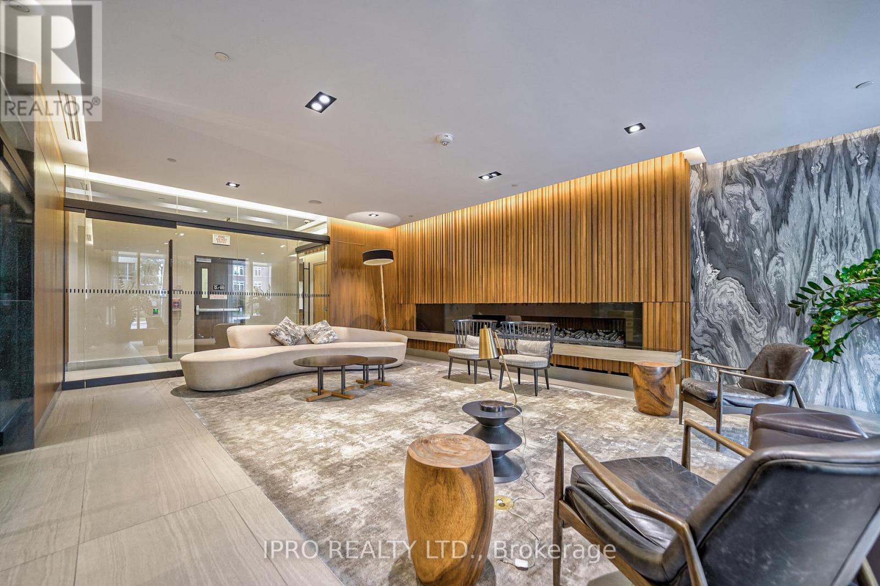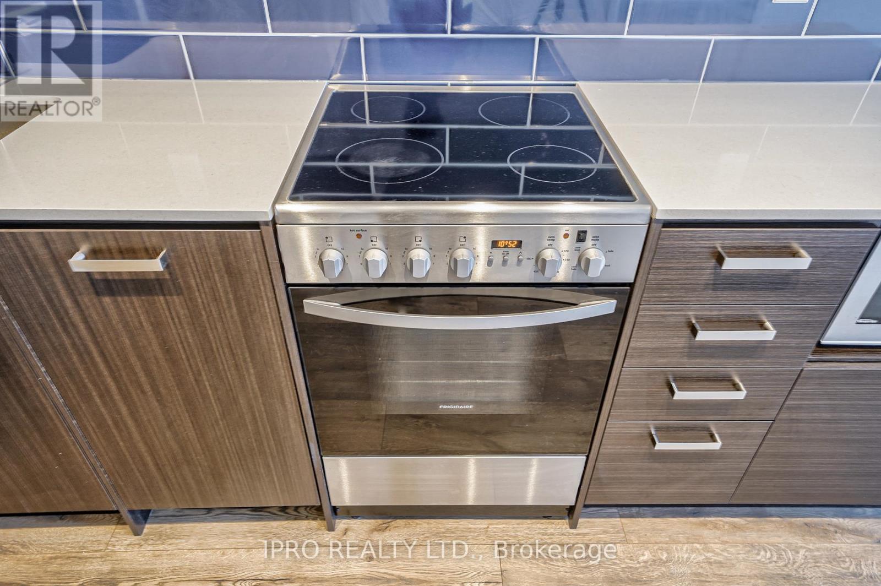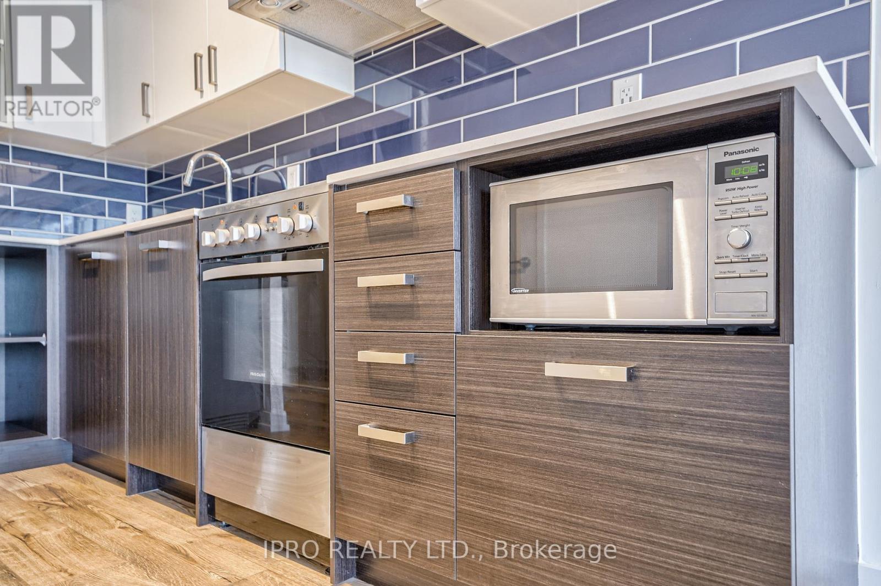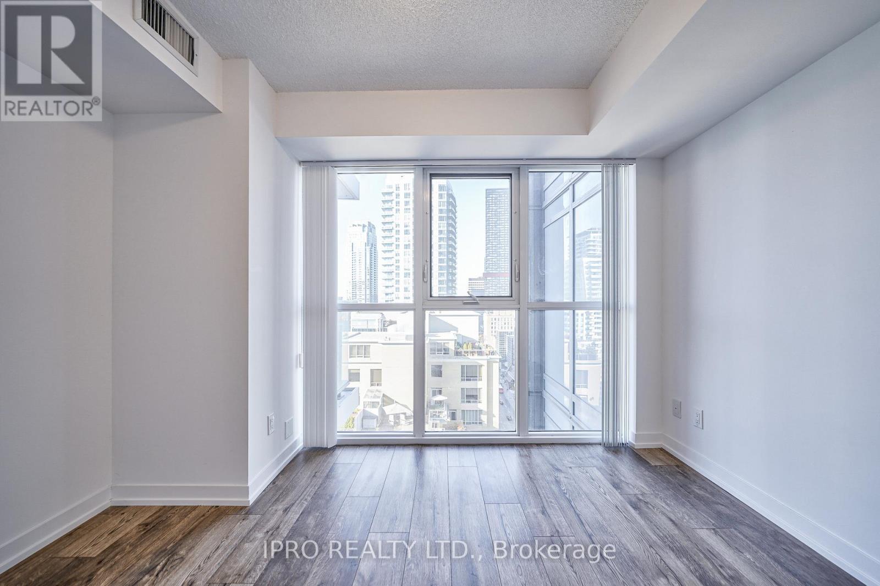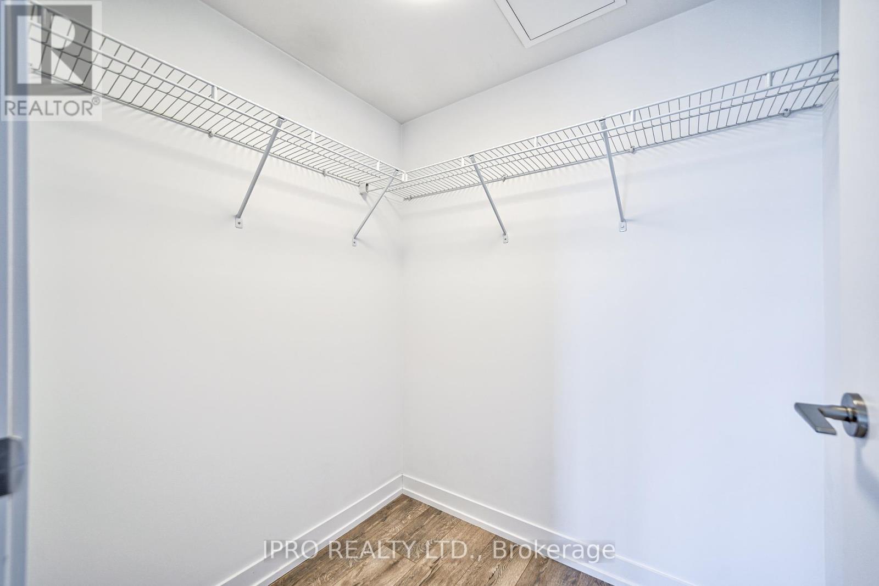$2,600.00 / monthly
2106 - 125 REDPATH AVENUE, Toronto (Mount Pleasant West), Ontario, M4S0B5, Canada Listing ID: C9506985| Bathrooms | Bedrooms | Property Type |
|---|---|---|
| 2 | 2 | Single Family |
Welcome to The Eglinton, a luxurious condo development by Menkes, situated in the sought-after Yonge/Eglinton area. This 1 Bedroom plus den unit, featuring 2 Bathrooms, offers a functional open-concept layout with floor-to-ceiling windows. The modern Kitchen includes integrated stainless steel appliances. The versatile Den can serve as a sencond bedroom or a home office. Enjoy the convenience of being steps away from public transit (bus, subway and upcoming LRT), grocery stores, shops, cafes and restaurants with quick access to the library, recreation center and nearby parks. (id:31565)

Paul McDonald, Sales Representative
Paul McDonald is no stranger to the Toronto real estate market. With over 21 years experience and having dealt with every aspect of the business from simple house purchases to condo developments, you can feel confident in his ability to get the job done.Room Details
| Level | Type | Length | Width | Dimensions |
|---|---|---|---|---|
| Flat | Living room | 3.09 m | 2.89 m | 3.09 m x 2.89 m |
| Flat | Dining room | 3.09 m | 2.89 m | 3.09 m x 2.89 m |
| Flat | Kitchen | 3.27 m | 2.77 m | 3.27 m x 2.77 m |
| Flat | Primary Bedroom | 3.39 m | 3.15 m | 3.39 m x 3.15 m |
| Flat | Den | 2.99 m | 2.8 m | 2.99 m x 2.8 m |
Additional Information
| Amenity Near By | |
|---|---|
| Features | Balcony |
| Maintenance Fee | |
| Maintenance Fee Payment Unit | |
| Management Company | Menres Property Managment |
| Ownership | Condominium/Strata |
| Parking |
|
| Transaction | For rent |
Building
| Bathroom Total | 2 |
|---|---|
| Bedrooms Total | 2 |
| Bedrooms Above Ground | 1 |
| Bedrooms Below Ground | 1 |
| Amenities | Storage - Locker |
| Appliances | Blinds, Dishwasher, Dryer, Microwave, Refrigerator, Stove, Washer |
| Cooling Type | Central air conditioning |
| Exterior Finish | Concrete |
| Fireplace Present | |
| Flooring Type | Laminate |
| Heating Fuel | Natural gas |
| Heating Type | Forced air |
| Size Interior | 599.9954 - 698.9943 sqft |
| Type | Apartment |


