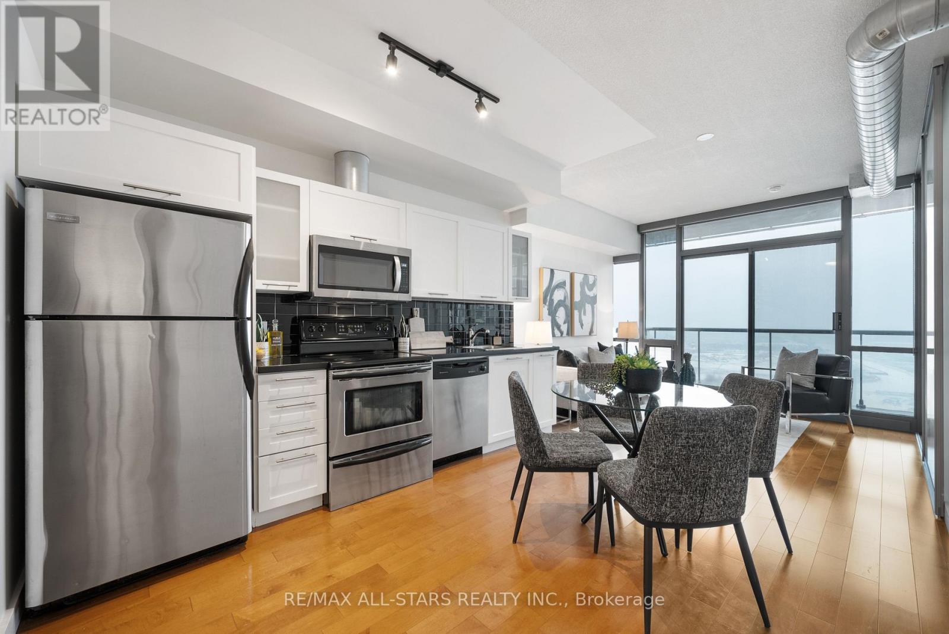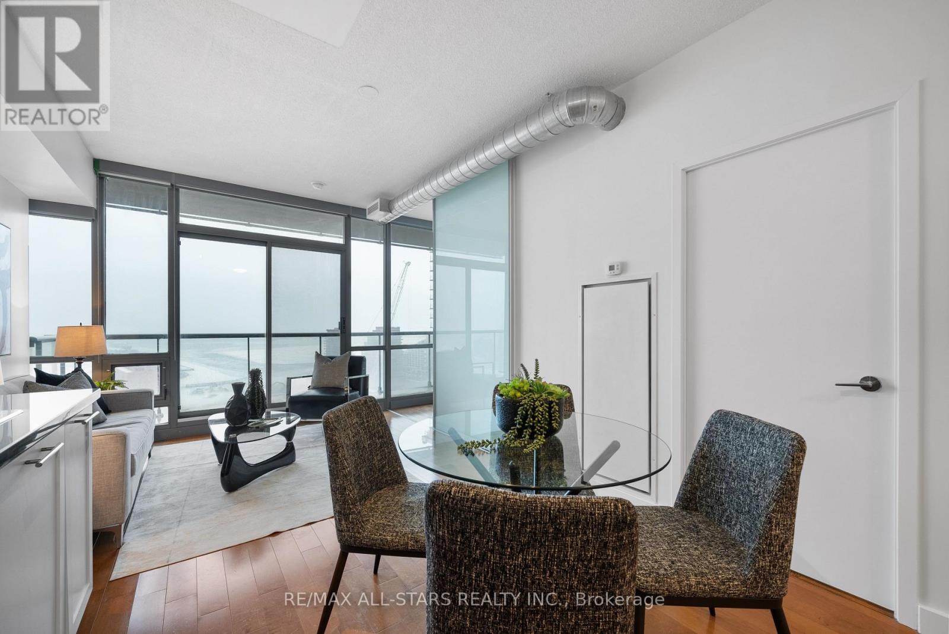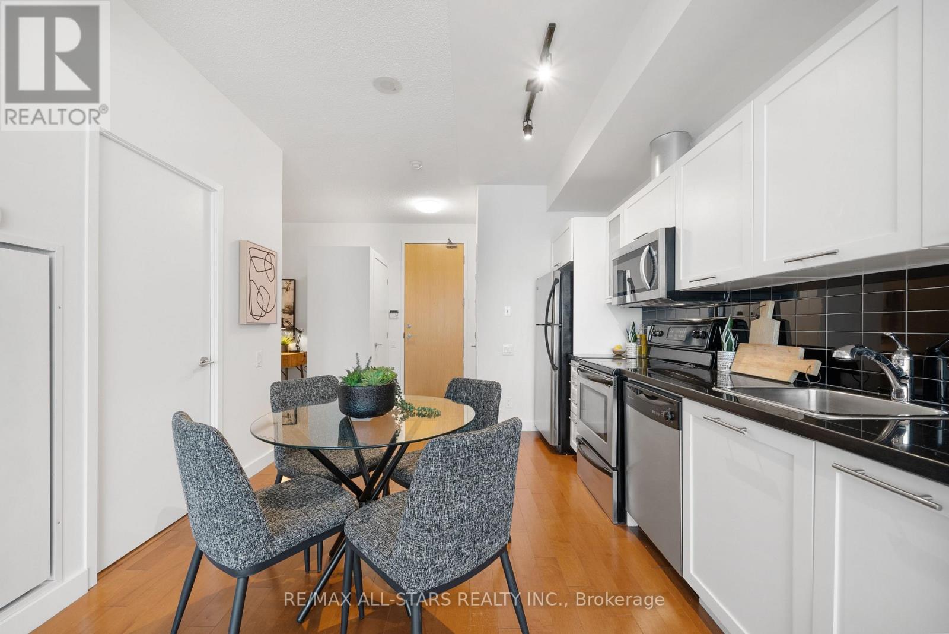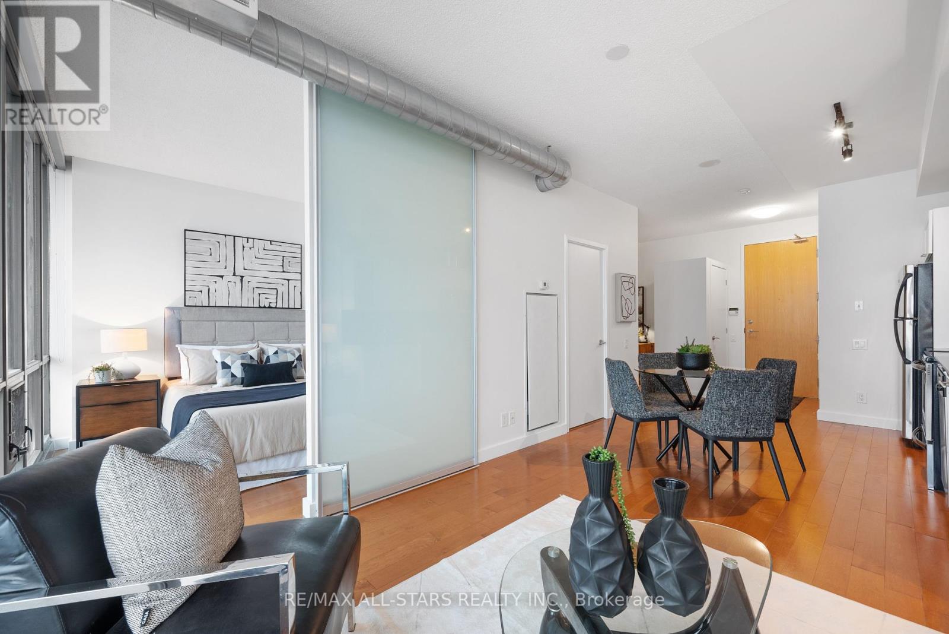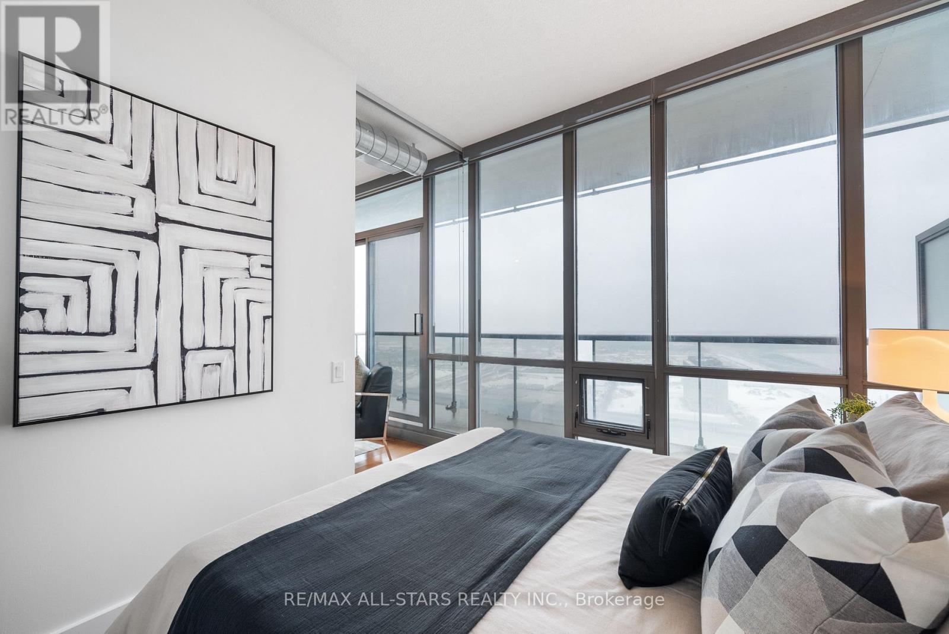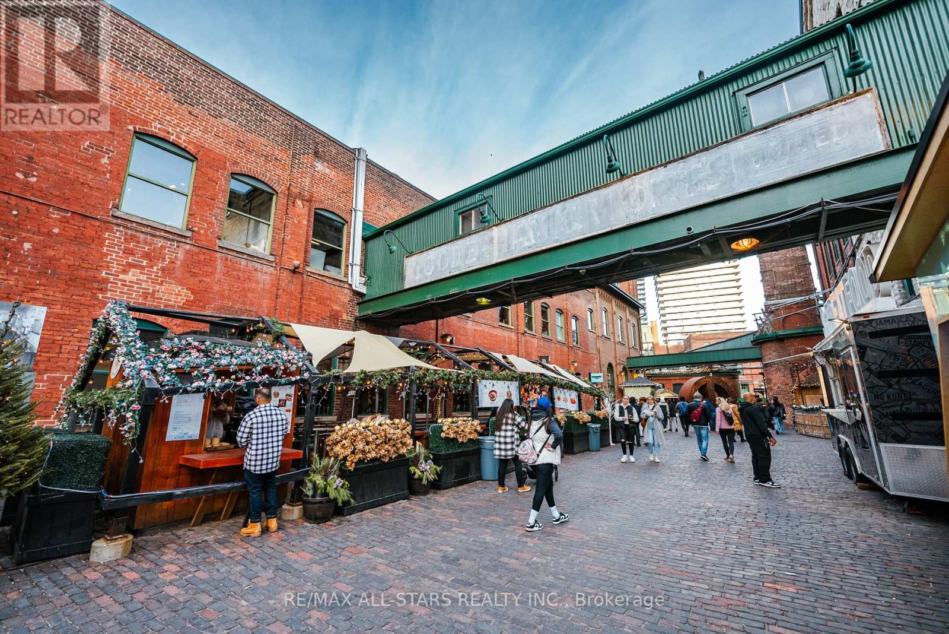$609,000.00
2105 - 33 MILL STREET, Toronto (Waterfront Communities), Ontario, M5A3R3, Canada Listing ID: C11955642| Bathrooms | Bedrooms | Property Type |
|---|---|---|
| 1 | 2 | Single Family |
In the heart of the Distillery District - step into suite 2105, where 9 ft. exposed concrete ceilings set the stage for a sleek & modern vibe, w STUNNING lake views! The kitchen is a home cook's dream with newly painted white cabinets, granite countertops and stainless steel appliances, flowing into an open-concept living and dining area filled with natural light from floor-to-ceiling windows w south views. Enjoy seamless indoor-outdoor living with a walk-out to a large south-facing balcony offering breathtaking views of the lake, Toronto skyline, and historic Distillery District. A bright, spacious, separate den can easily double as a guest room, while the stunning primary suite offers more floor-to-ceiling windows and a generous double closet. Freshly painted suite is move in ready! 33 Mill St is all about lifestyle - come live where everyone goes for that Euro vibe in Toronto! Walking distance to work, play, shopping, nature - with easy access to transit and the DVP & Gardiner.Step out your door to Distillery District cobblestone streets, shops, restaurants & cafes, walk to St Lawrence Market, downtown, lakeside trails, Design District, Leslieville & more. Close to future East Harbour & Ontario Relief Line. **EXTRAS** Step out your door to Distillery District cobblestone streets, shops, restaurants & cafes, walk to St Lawrence Market, downtown, lakeside trails,Design district, Leslieville & more. Close to future East Harbour & Ontario Relief Line. (id:31565)

Paul McDonald, Sales Representative
Paul McDonald is no stranger to the Toronto real estate market. With over 21 years experience and having dealt with every aspect of the business from simple house purchases to condo developments, you can feel confident in his ability to get the job done.| Level | Type | Length | Width | Dimensions |
|---|---|---|---|---|
| Main level | Living room | 6.46 m | 3.35 m | 6.46 m x 3.35 m |
| Main level | Dining room | 6.46 m | 3.35 m | 6.46 m x 3.35 m |
| Main level | Kitchen | 6.46 m | 3.35 m | 6.46 m x 3.35 m |
| Main level | Primary Bedroom | 3.23 m | 2.74 m | 3.23 m x 2.74 m |
| Main level | Den | 2.47 m | 2.47 m | 2.47 m x 2.47 m |
| Main level | Other | 1.52 m | 6.4 m | 1.52 m x 6.4 m |
| Amenity Near By | |
|---|---|
| Features | Balcony, Carpet Free |
| Maintenance Fee | 516.16 |
| Maintenance Fee Payment Unit | Monthly |
| Management Company | Dash Prop. Mgmt. |
| Ownership | Condominium/Strata |
| Parking |
|
| Transaction | For sale |
| Bathroom Total | 1 |
|---|---|
| Bedrooms Total | 2 |
| Bedrooms Above Ground | 1 |
| Bedrooms Below Ground | 1 |
| Appliances | Dishwasher, Dryer, Refrigerator, Stove, Washer, Window Coverings |
| Cooling Type | Central air conditioning |
| Exterior Finish | Concrete, Brick |
| Fireplace Present | |
| Flooring Type | Laminate |
| Heating Fuel | Natural gas |
| Heating Type | Forced air |
| Size Interior | 499.9955 - 598.9955 sqft |
| Type | Apartment |










