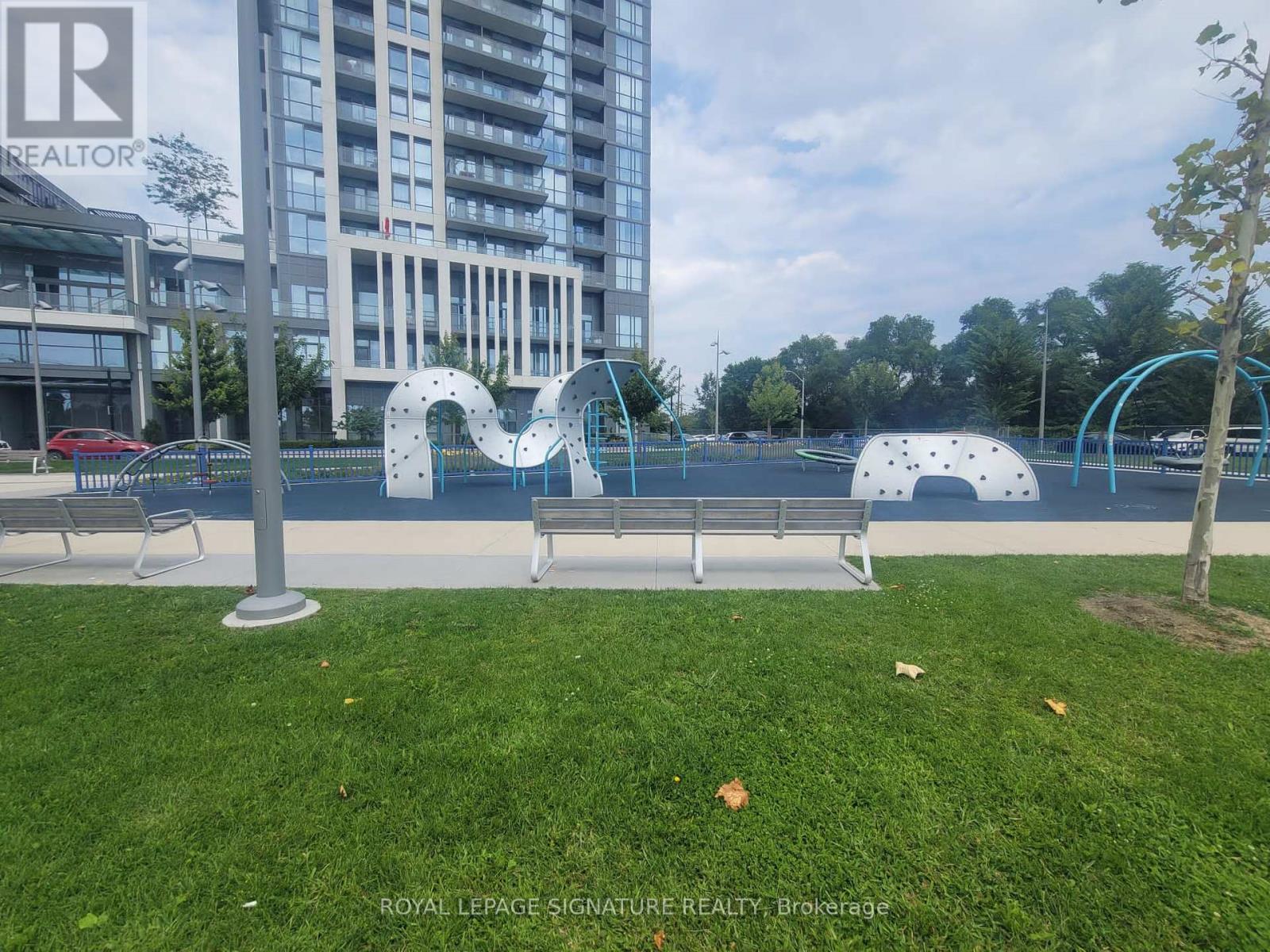$2,450.00 / monthly
2103 - 15 ZORRA STREET, Toronto, Ontario, M8Z0C6, Canada Listing ID: W8488842| Bathrooms | Bedrooms | Property Type |
|---|---|---|
| 1 | 2 | Single Family |
Your Ideal Suite Awaits! Spacious 1 bedroom + den with an open concept layout, offering stunning lake views and a panoramic look at Toronto's skyline. Floor-to-ceiling windows bathe the space in natural light, leading to a generously sized balcony. The suite features light laminate flooring, upgraded stainless steel appliances, and smooth ceilings. Enjoy 24-hour concierge service, a party room, guest suites, a gym, and an indoor infinity pool in this impeccably managed building in a prime location. Reasonable maintenance fees include parking and a locker. Conveniently close to schools, shopping, and transit. (id:31565)

Paul McDonald, Sales Representative
Paul McDonald is no stranger to the Toronto real estate market. With over 21 years experience and having dealt with every aspect of the business from simple house purchases to condo developments, you can feel confident in his ability to get the job done.Room Details
| Level | Type | Length | Width | Dimensions |
|---|---|---|---|---|
| Main level | Living room | 4.63 m | 2.77 m | 4.63 m x 2.77 m |
| Main level | Dining room | 4.63 m | 2.77 m | 4.63 m x 2.77 m |
| Main level | Kitchen | 3.04 m | 2.4 m | 3.04 m x 2.4 m |
| Main level | Primary Bedroom | 3.35 m | 3.04 m | 3.35 m x 3.04 m |
| Main level | Den | 2.4 m | 1.82 m | 2.4 m x 1.82 m |
Additional Information
| Amenity Near By | Park, Place of Worship, Public Transit |
|---|---|
| Features | Balcony |
| Maintenance Fee | |
| Maintenance Fee Payment Unit | |
| Management Company | REM Facilities Management |
| Ownership | Condominium/Strata |
| Parking |
|
| Transaction | For rent |
Building
| Bathroom Total | 1 |
|---|---|
| Bedrooms Total | 2 |
| Bedrooms Above Ground | 1 |
| Bedrooms Below Ground | 1 |
| Amenities | Security/Concierge, Exercise Centre, Party Room, Visitor Parking, Storage - Locker |
| Cooling Type | Central air conditioning |
| Exterior Finish | Concrete |
| Fireplace Present | |
| Heating Fuel | Natural gas |
| Heating Type | Forced air |
| Type | Apartment |


















