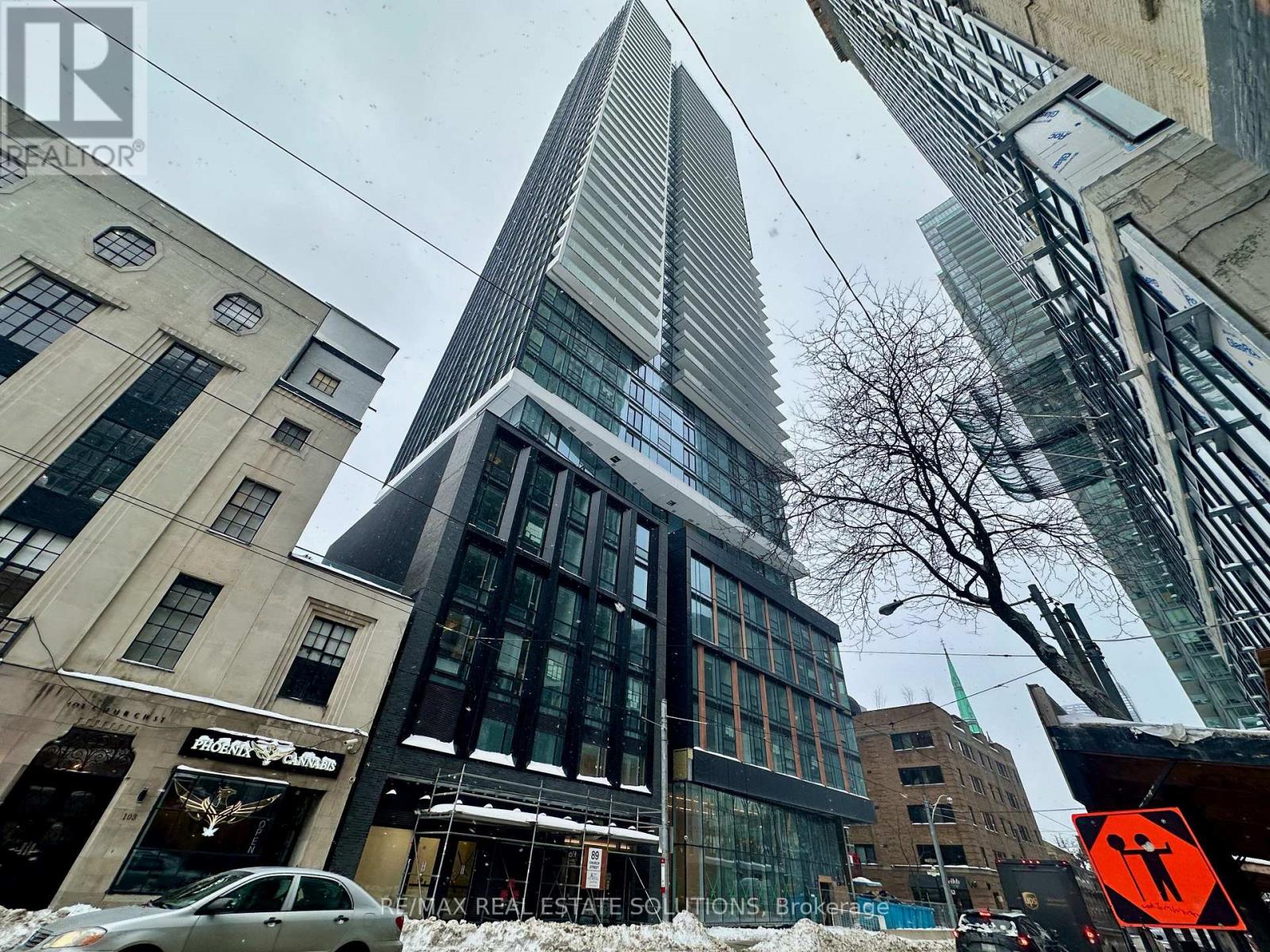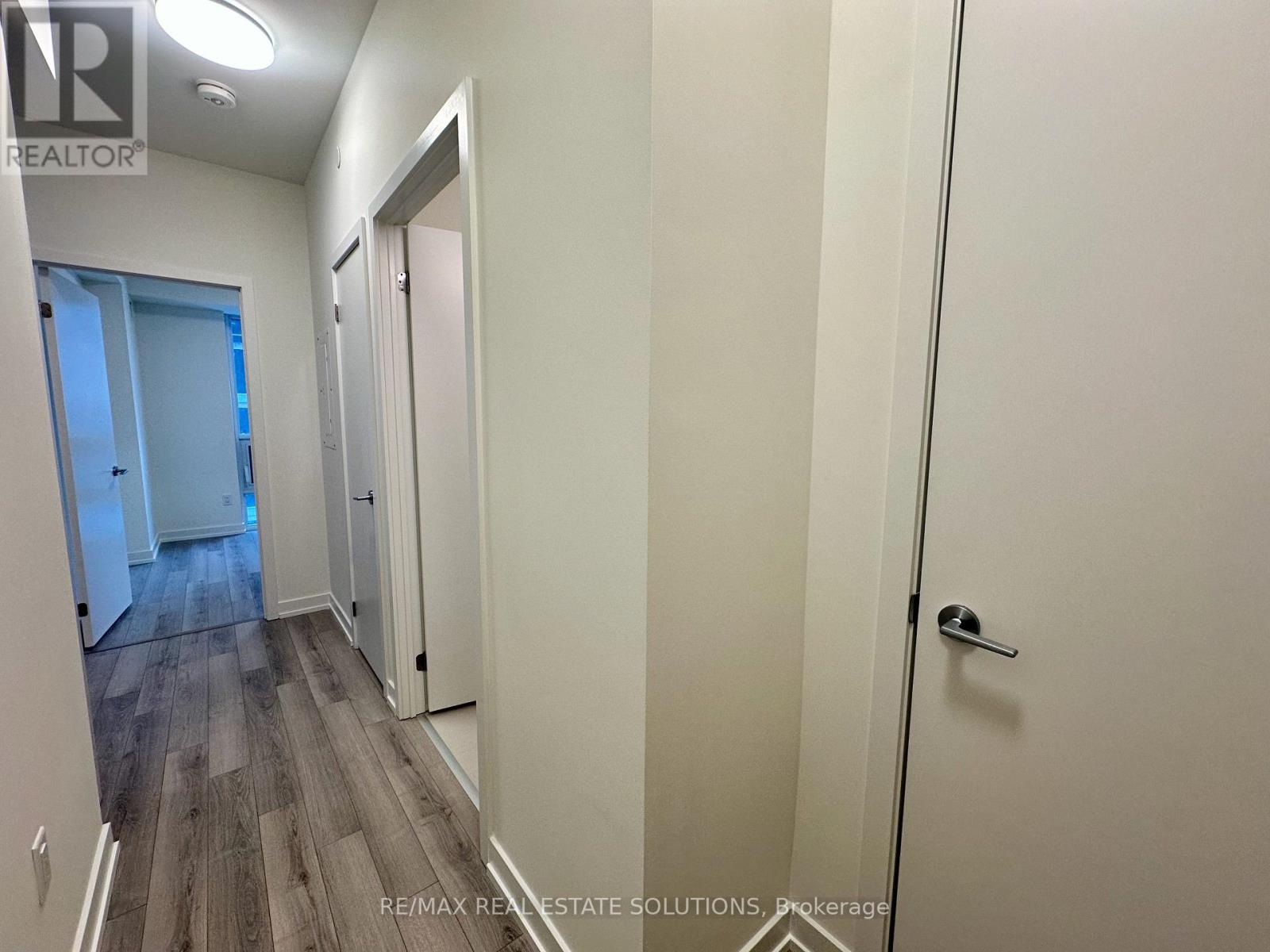$2,100.00 / monthly
2101 - 89 CHURCH STREET, Toronto (Church-Yonge Corridor), Ontario, M5C2G3, Canada Listing ID: C11979781| Bathrooms | Bedrooms | Property Type |
|---|---|---|
| 1 | 1 | Single Family |
This brand-new never lived in 1-bed, 1-bath condo in downtown Toronto is available for immediate occupancy, featuring floor-to-ceiling windows, and internet included. The unit offers a sleek, modern design with abundant natural light and an efficient layout that maximizes space. Sleek and modern, this beautifully designed kitchen features seamlessly integrated built-in appliances that blend effortlessly with custom cabinetry. The durable quartz stone countertops provide both elegance and resilience, complemented by an undermount sink for a streamlined look. Ample storage ensures everything has its place, while the built-in island offers additional workspace and a perfect spot for casual dining or entertaining. The open-concept living and dining areas are designed for comfort and functionality, while the bedroom provides a peaceful retreat. The Saint boasts exceptional amenities, including a Rain Chromotherapy Room, Spin/Yoga Room, Salt Meditation Room, Spa Room, Fitness Room, Co-Working Lounge, and Party Room and more. Located just a 4-minute walk from TMU, this condo is ideal for students and professionals. With OCAD University, the University of Toronto, and George Brown College easily accessible by TTC or bike, education and city living go hand in hand. Steps from restaurants, shops, and entertainment, this prime location offers everything at your doorstep. (id:31565)

Paul McDonald, Sales Representative
Paul McDonald is no stranger to the Toronto real estate market. With over 21 years experience and having dealt with every aspect of the business from simple house purchases to condo developments, you can feel confident in his ability to get the job done.| Level | Type | Length | Width | Dimensions |
|---|---|---|---|---|
| Flat | Living room | 4.826 m | 3.175 m | 4.826 m x 3.175 m |
| Flat | Dining room | 4.826 m | 3.175 m | 4.826 m x 3.175 m |
| Flat | Kitchen | 4.826 m | 3.175 m | 4.826 m x 3.175 m |
| Flat | Primary Bedroom | 3.0734 m | 2.9718 m | 3.0734 m x 2.9718 m |
| Amenity Near By | |
|---|---|
| Features | Balcony, In suite Laundry |
| Maintenance Fee | |
| Maintenance Fee Payment Unit | |
| Management Company | Forest Hill Kipling Inc 416-716-8074 |
| Ownership | Condominium/Strata |
| Parking |
|
| Transaction | For rent |
| Bathroom Total | 1 |
|---|---|
| Bedrooms Total | 1 |
| Bedrooms Above Ground | 1 |
| Amenities | Security/Concierge, Exercise Centre, Party Room |
| Appliances | Dishwasher, Dryer, Oven, Refrigerator, Washer, Window Coverings |
| Cooling Type | Central air conditioning |
| Exterior Finish | Concrete |
| Fireplace Present | |
| Flooring Type | Laminate |
| Heating Fuel | Natural gas |
| Heating Type | Forced air |
| Type | Apartment |


























