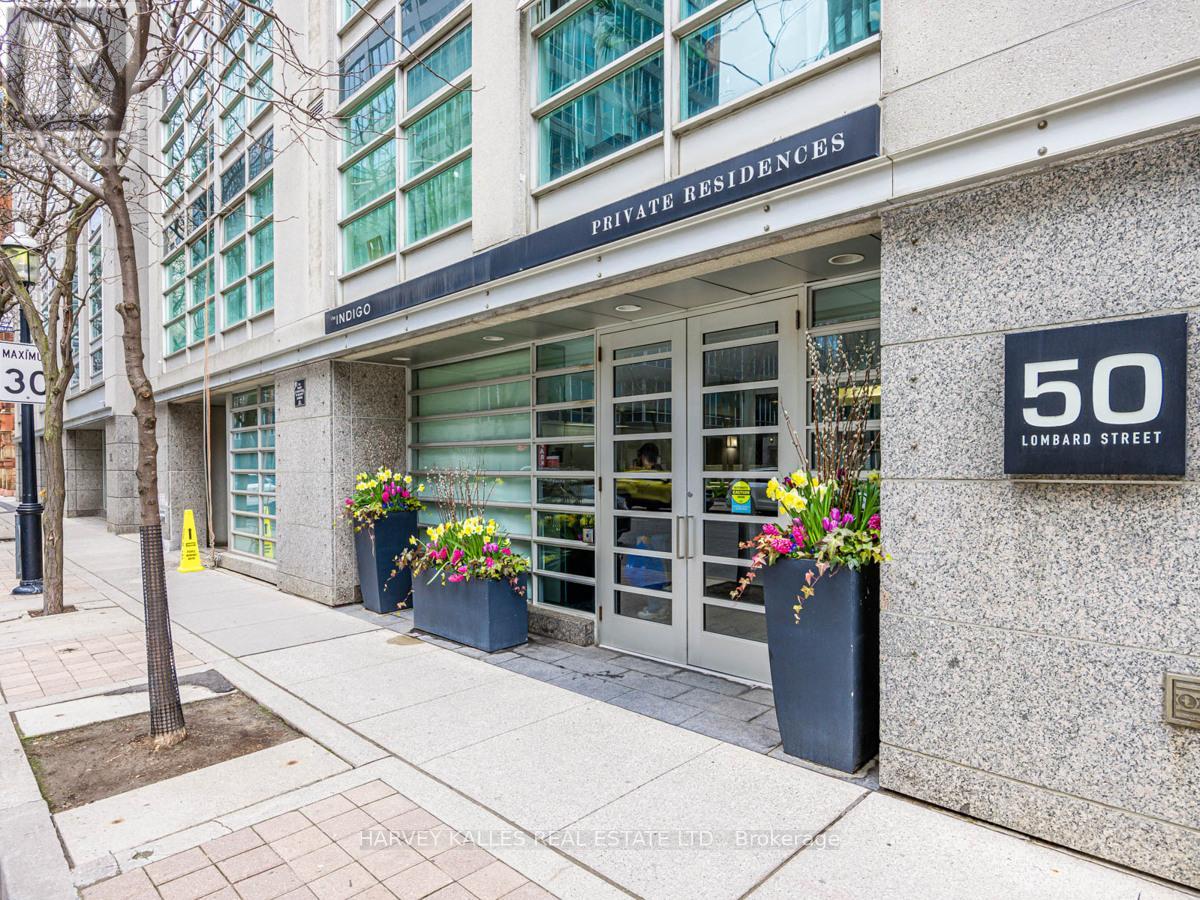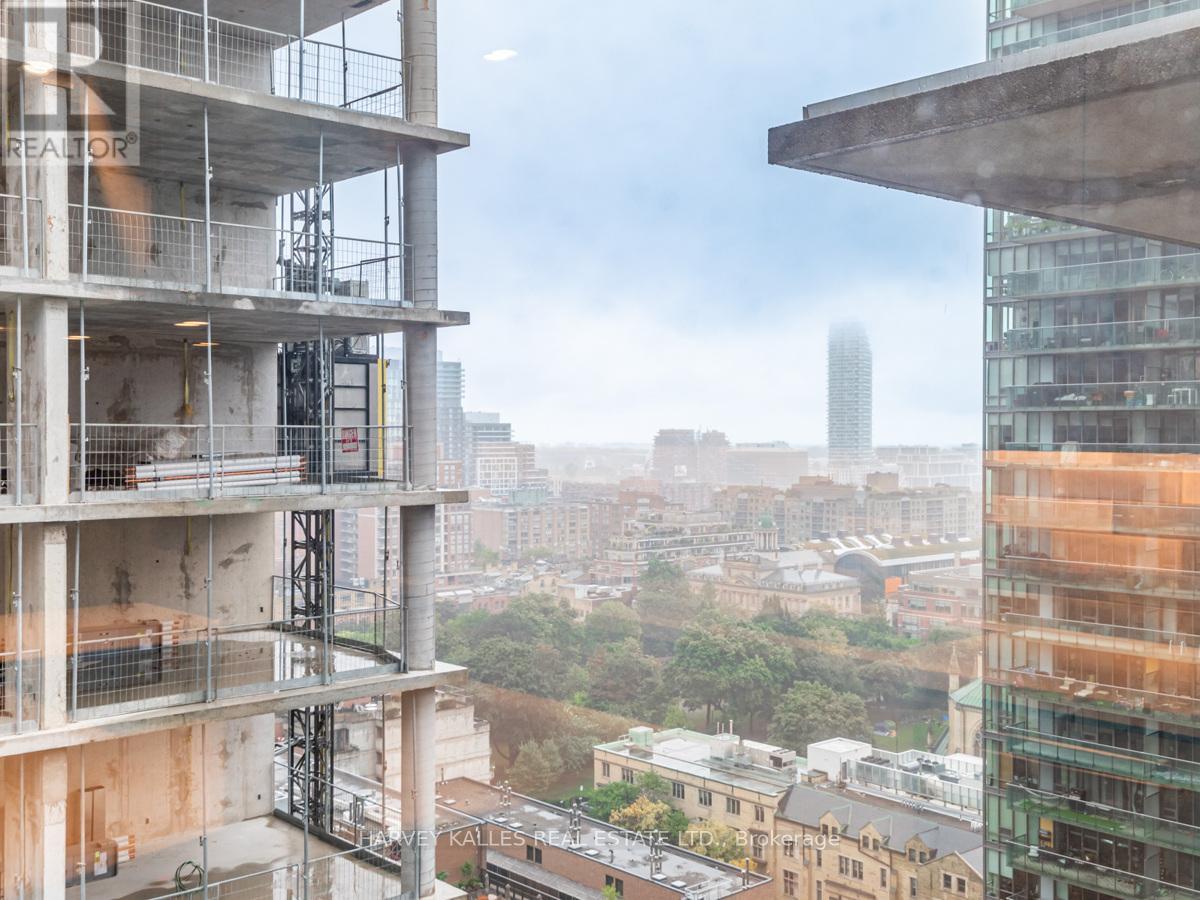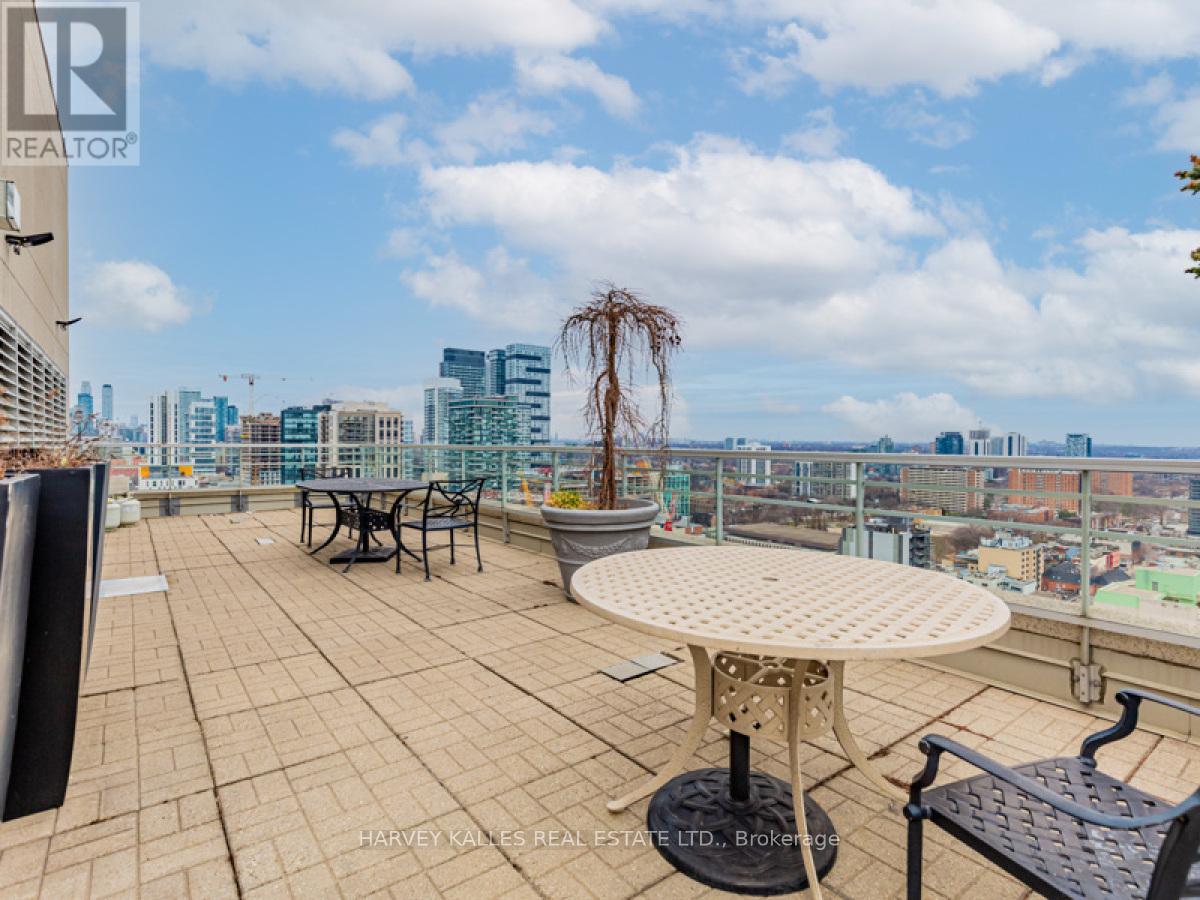$744,000.00
2101 - 50 LOMBARD STREET, Toronto (Church-Yonge Corridor), Ontario, M5C2X4, Canada Listing ID: C10433752| Bathrooms | Bedrooms | Property Type |
|---|---|---|
| 2 | 2 | Single Family |
Offered at an unbelievable price of $676 per sq ft including parking & a locker! 1,100 Square foot open concept corner suite featuring a stunning renovated chef's kitchen with a huge island, quartz counters seating for six, top quality appliances & a custom storage pantry. Amazing amount of storage throughout the suite plus a locker. Generous living space with large 12ft x 11 ft primary bedroom, marble tiled en-suite & jacuzzi tub, large 2nd bedroom & washroom. Fantastic location only 10 a minute walk to St Lawrence Market, Financial District, George Brown & Toronto Metropolitan University. Convenient access to transit, highways, & major thoroughfares, commuting is a breeze. Plus, with top-notch shopping, entertainment, recreation, cafes & restaurant options nearby, everything you desire is just steps away. Whether you're a discerning homeowner or an astute investor we challenge you to find better value in the area.
Extremely well-managed boutique mid-rise building with only 104 predominately larger condos-indulge in a wealth of amenities; state-of-the-art gym, sauna, large rooftop terrace with BBQs, party room & guest suites. (id:31565)

Paul McDonald, Sales Representative
Paul McDonald is no stranger to the Toronto real estate market. With over 21 years experience and having dealt with every aspect of the business from simple house purchases to condo developments, you can feel confident in his ability to get the job done.| Amenity Near By | Hospital, Place of Worship, Public Transit, Schools |
|---|---|
| Features | |
| Maintenance Fee | 1502.27 |
| Maintenance Fee Payment Unit | Monthly |
| Management Company | T.S.E. Management Services Inc |
| Ownership | Condominium/Strata |
| Parking |
|
| Transaction | For sale |
| Bathroom Total | 2 |
|---|---|
| Bedrooms Total | 2 |
| Bedrooms Above Ground | 2 |
| Amenities | Sauna, Visitor Parking, Party Room, Security/Concierge, Exercise Centre, Storage - Locker |
| Appliances | Dishwasher, Dryer, Hood Fan, Refrigerator, Stove, Washer |
| Cooling Type | Central air conditioning |
| Exterior Finish | Brick |
| Fireplace Present | |
| Heating Fuel | Natural gas |
| Heating Type | Forced air |
| Size Interior | 999.992 - 1198.9898 sqft |
| Type | Apartment |


























