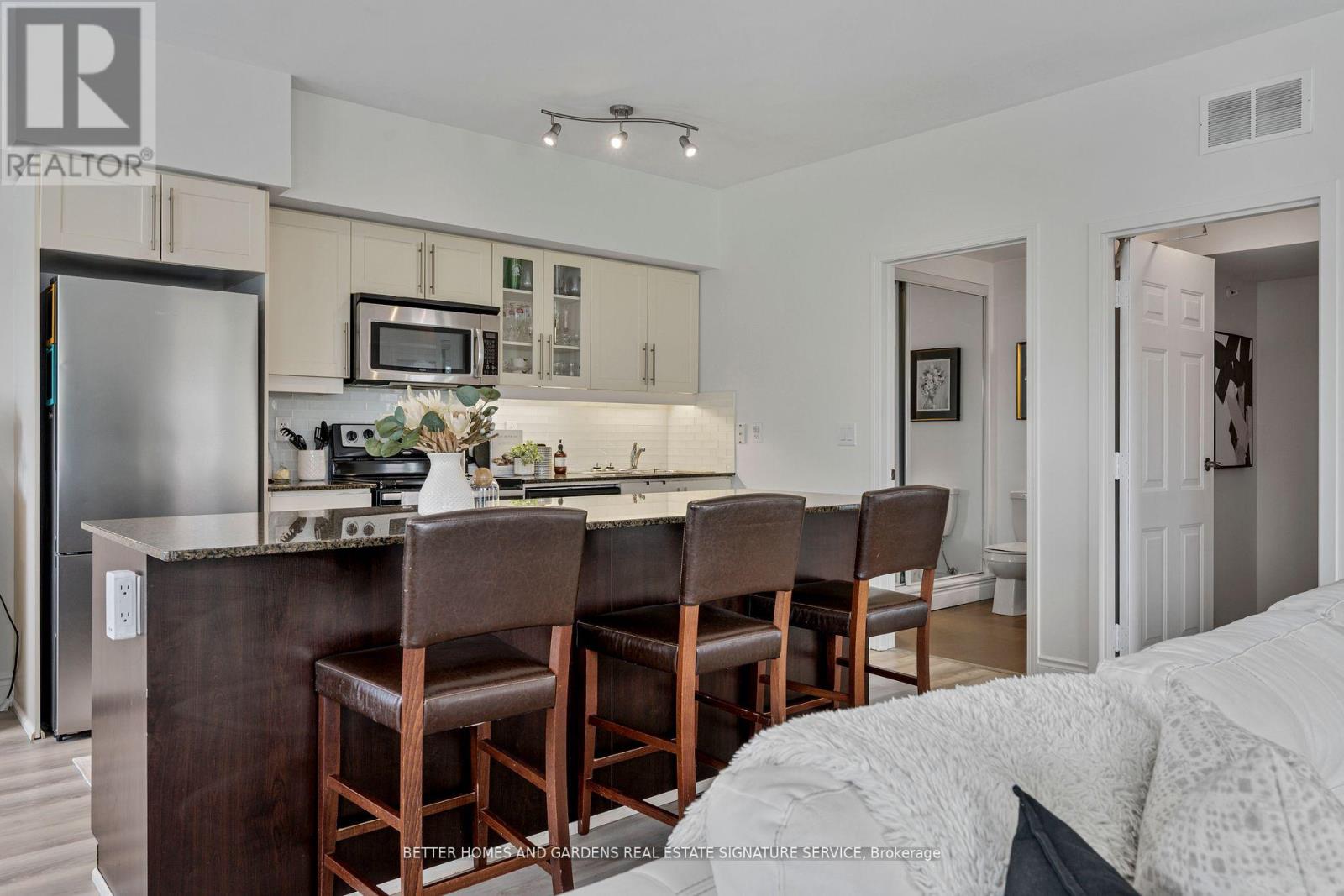$759,900.00
210 - 5 RICHGROVE DRIVE, Toronto (Willowridge-Martingrove-Richview), Ontario, M9R0A3, Canada Listing ID: W9511440| Bathrooms | Bedrooms | Property Type |
|---|---|---|
| 3 | 3 | Single Family |
This beautifully renovated three-bedroom, three-bathroom stacked townhome offers 1,370 square feet of stylish and functional living space, perfectly tailored to your modern lifestyle. The open-concept main floor is an entertainers delight, featuring oversized windows that flood the space with natural light. Step out to your private balcony, the ideal spot for morning coffee or relaxing evenings. The heart of the home, the kitchen, is designed to impress with a center island, a cozy eat-in breakfast nook, sleek stainless-steel appliances, and elegant granite counter top is perfect for everything from casual meals to hosting dinner parties. Second-Floor offers a spacious primary bedroom, complete with a wall-to-wall closet and a luxurious four-piece ensuite. Two additional bedrooms are perfect for family, guests, or a home office. The second-floor laundry room brings convenience to your daily routine. Situated in a highly sought-after Toronto neighborhood, this home combines urban living with everyday ease. Enjoy quick access to the TTC, Highways 401 and 427, and the vibrant amenities surrounding Metro grocery, coffee shops, lush parks, top-rated schools, and so much more are just steps away. (id:31565)

Paul McDonald, Sales Representative
Paul McDonald is no stranger to the Toronto real estate market. With over 21 years experience and having dealt with every aspect of the business from simple house purchases to condo developments, you can feel confident in his ability to get the job done.| Level | Type | Length | Width | Dimensions |
|---|---|---|---|---|
| Second level | Primary Bedroom | 3.79 m | 3.12 m | 3.79 m x 3.12 m |
| Second level | Bedroom 2 | 3.23 m | 3.05 m | 3.23 m x 3.05 m |
| Second level | Bedroom 3 | 3.09 m | 2.99 m | 3.09 m x 2.99 m |
| Main level | Living room | 4.86 m | 3.68 m | 4.86 m x 3.68 m |
| Main level | Dining room | 3.67 m | 2.74 m | 3.67 m x 2.74 m |
| Main level | Kitchen | 5.45 m | 3.96 m | 5.45 m x 3.96 m |
| Main level | Utility room | 1.96 m | 1.1 m | 1.96 m x 1.1 m |
| Amenity Near By | |
|---|---|
| Features | Balcony |
| Maintenance Fee | 456.00 |
| Maintenance Fee Payment Unit | Monthly |
| Management Company | Shiu Pong Management Limited |
| Ownership | Condominium/Strata |
| Parking |
|
| Transaction | For sale |
| Bathroom Total | 3 |
|---|---|
| Bedrooms Total | 3 |
| Bedrooms Above Ground | 3 |
| Appliances | Dishwasher, Dryer, Microwave, Refrigerator, Stove, Washer, Whirlpool, Window Coverings |
| Cooling Type | Central air conditioning |
| Exterior Finish | Brick, Concrete |
| Fireplace Present | True |
| Flooring Type | Hardwood, Carpeted |
| Half Bath Total | 1 |
| Heating Fuel | Natural gas |
| Heating Type | Forced air |
| Size Interior | 1199.9898 - 1398.9887 sqft |
| Type | Row / Townhouse |



























