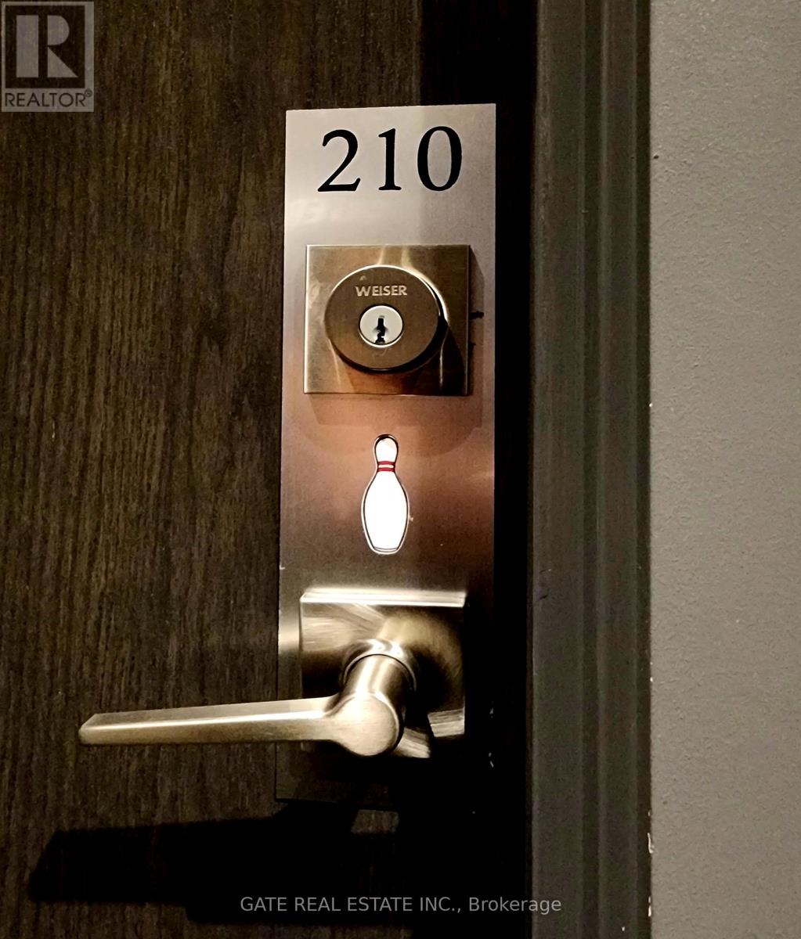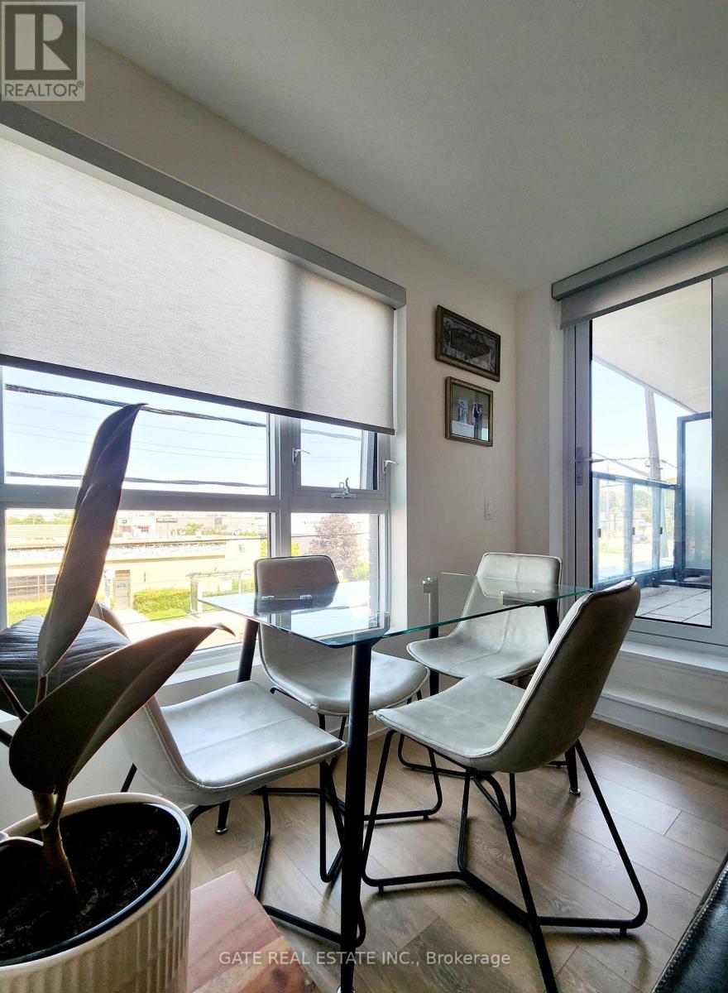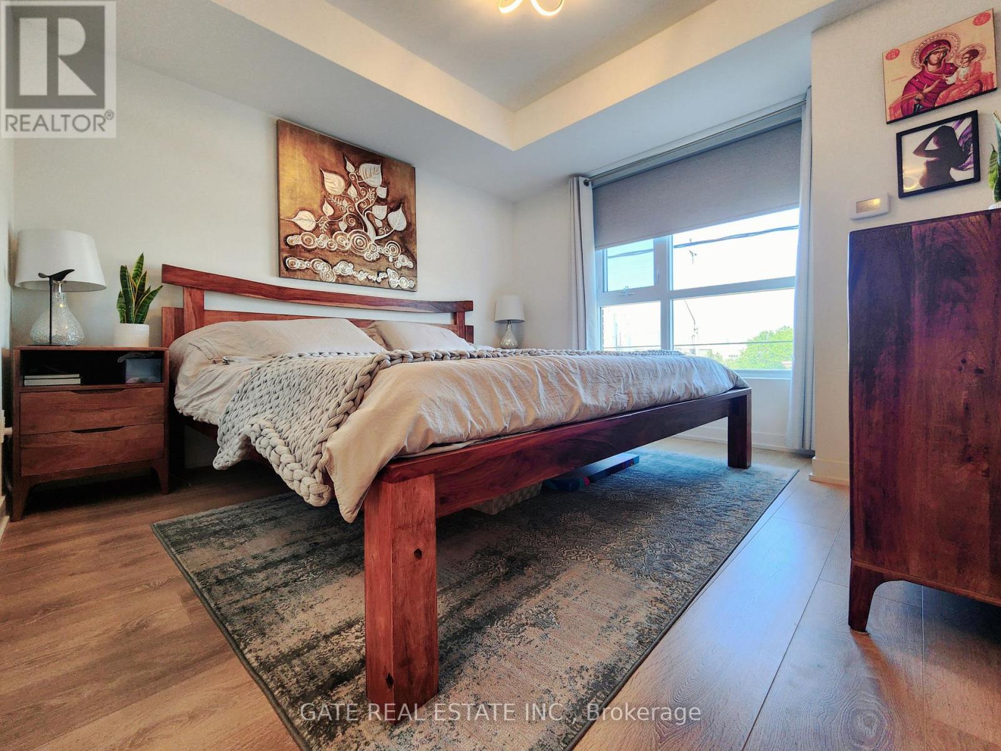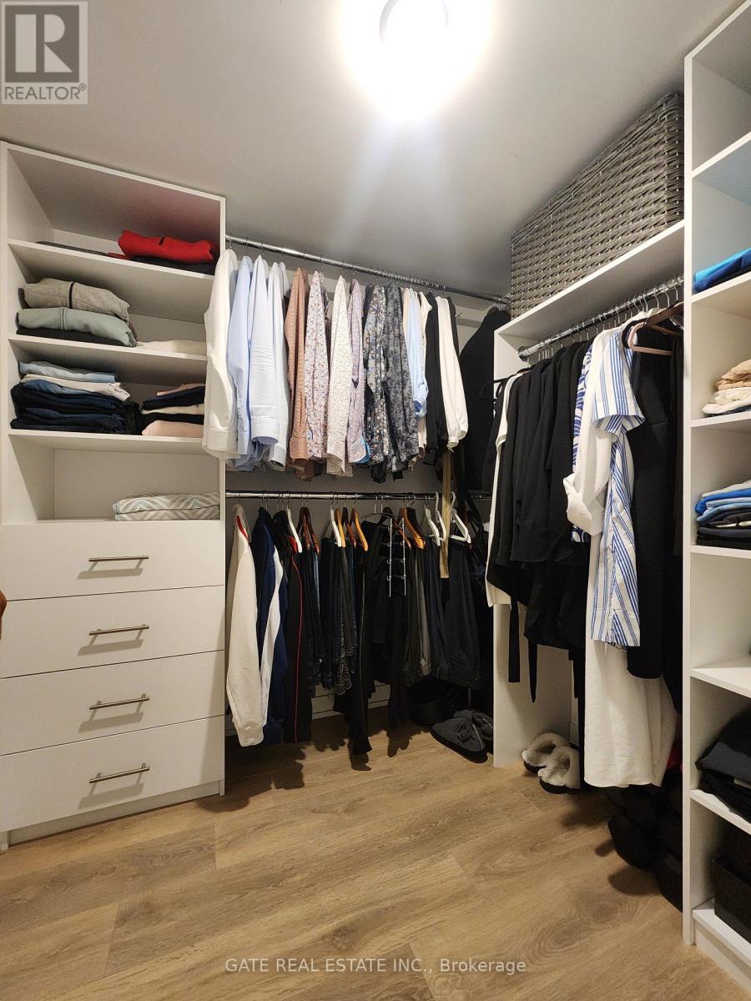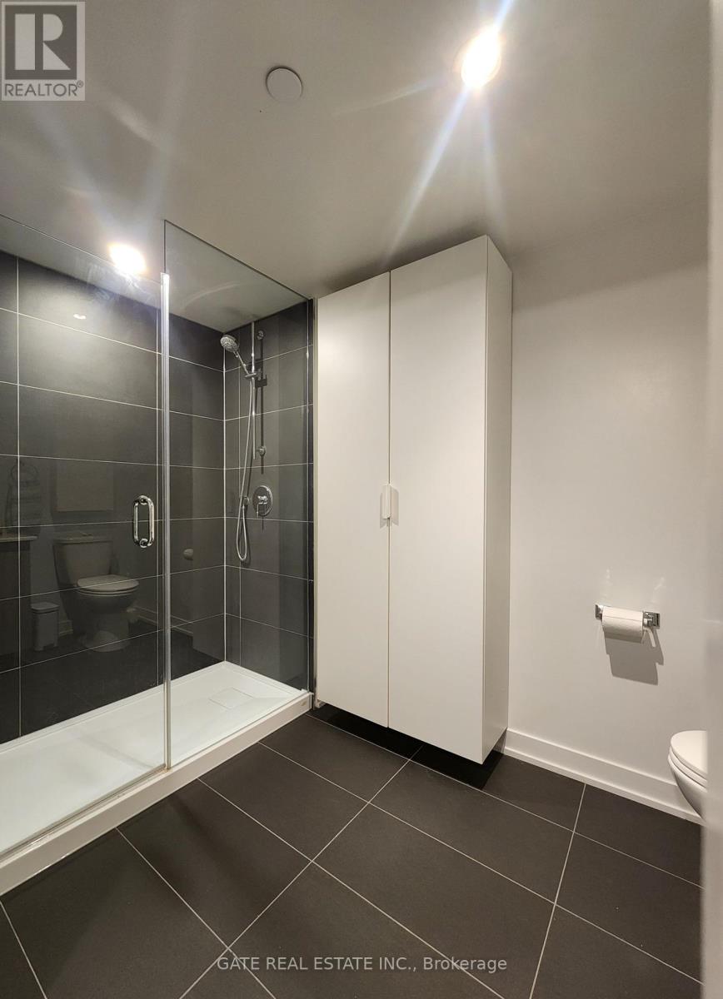$639,900.00
210 - 1401 O'CONNOR DRIVE W, Toronto (O'Connor-Parkview), Ontario, M4B2V5, Canada Listing ID: E9056179| Bathrooms | Bedrooms | Property Type |
|---|---|---|
| 2 | 3 | Single Family |
Stunning 2 Bedroom Plus Den 2 Bath Unit That Lives Like An East York Bungalow With 885 Sq Ft of Indoor living Space. Yes You've Found a TWO BEDROOM PLUS DEN TWO BATH **885** SQ FT Unit With PARKING and LOCKER. Upon Entering, You'll Be Awestruck By The Spacious Open Concept Suite That Boasts An Abundance Of Natural Light, Courtesy Of All The Large Windows. The Living Room Is A Cozy Haven. Euro Kitchen With Custom Eat-In Island, Stainless Steel Appliances, Quartz Countertops And Backsplash. This Split Bedroom Unit Boasts A large Primary King Sized Bedroom With a Spacious 4 Piece Ensuite And Large Custom Walk In Closet. Illuminated And Heated Bathroom Mirrors. Oversized Ensuite Laundry Stackable Washer & Dryer, Lots of Upgrades, Custom Upgrades Include Kitchen Island, Lighting fixtures, Blinds, Closet Organizers and Bathroom Storage Cabinets. One Parking Spot and Locker Included. Must See Suite. Resort Style Amenities, Concierge, Strike Club, Sky Deck Lounge & Skyview Fitness Centre Visitor Parking And Guest Suites. Maintenance Fees Include: Heat, Water, Cable Tv, Internet. Only pay for Hydro. These Very Rare Large Units Do Not Come Available Often. This One Is A Must See **EXTRAS** Fantastic amenities including Guest Suites & Visitor Parking. Unit has One Owned Locker One Owned Parking. Maintenance fees include high speed internet! (id:31565)

Paul McDonald, Sales Representative
Paul McDonald is no stranger to the Toronto real estate market. With over 21 years experience and having dealt with every aspect of the business from simple house purchases to condo developments, you can feel confident in his ability to get the job done.| Level | Type | Length | Width | Dimensions |
|---|---|---|---|---|
| Main level | Family room | 6.73 m | 3.35 m | 6.73 m x 3.35 m |
| Main level | Kitchen | 6.73 m | 3.35 m | 6.73 m x 3.35 m |
| Main level | Dining room | 6.73 m | 3.35 m | 6.73 m x 3.35 m |
| Main level | Primary Bedroom | 3.23 m | 3.2 m | 3.23 m x 3.2 m |
| Main level | Bedroom 2 | 2.86 m | 2.77 m | 2.86 m x 2.77 m |
| Main level | Den | 3.2 m | 2.25 m | 3.2 m x 2.25 m |
| Amenity Near By | |
|---|---|
| Features | Wheelchair access, Balcony, In suite Laundry |
| Maintenance Fee | 933.00 |
| Maintenance Fee Payment Unit | Monthly |
| Management Company | 360 Community Management |
| Ownership | Condominium/Strata |
| Parking |
|
| Transaction | For sale |
| Bathroom Total | 2 |
|---|---|
| Bedrooms Total | 3 |
| Bedrooms Above Ground | 2 |
| Bedrooms Below Ground | 1 |
| Amenities | Security/Concierge, Exercise Centre, Party Room, Storage - Locker |
| Appliances | Dishwasher, Dryer, Microwave, Stove, Washer, Refrigerator |
| Architectural Style | Bungalow |
| Cooling Type | Central air conditioning |
| Exterior Finish | Brick |
| Fireplace Present | |
| Flooring Type | Laminate |
| Heating Fuel | Natural gas |
| Heating Type | Forced air |
| Size Interior | 799.9932 - 898.9921 sqft |
| Stories Total | 1 |



