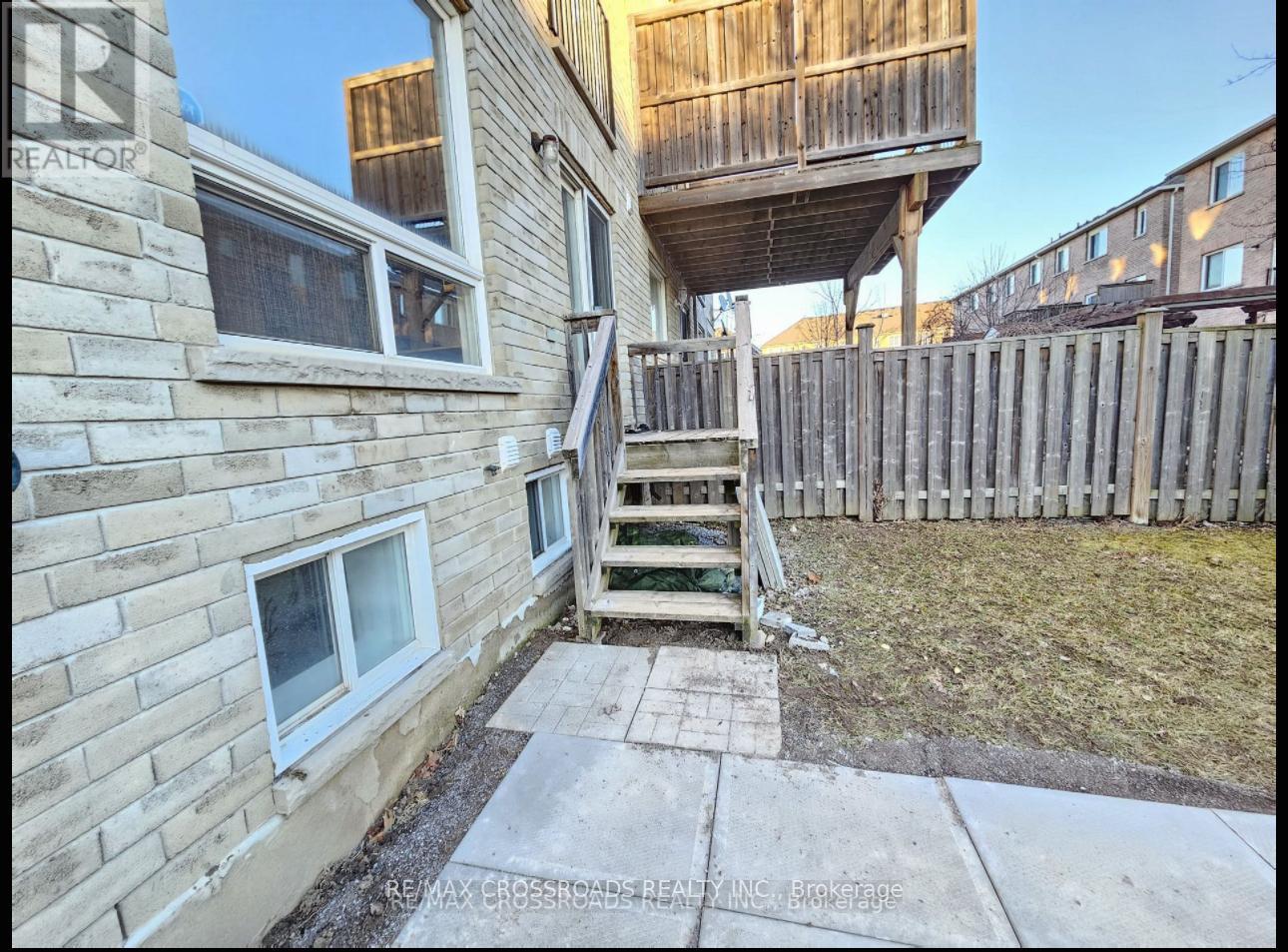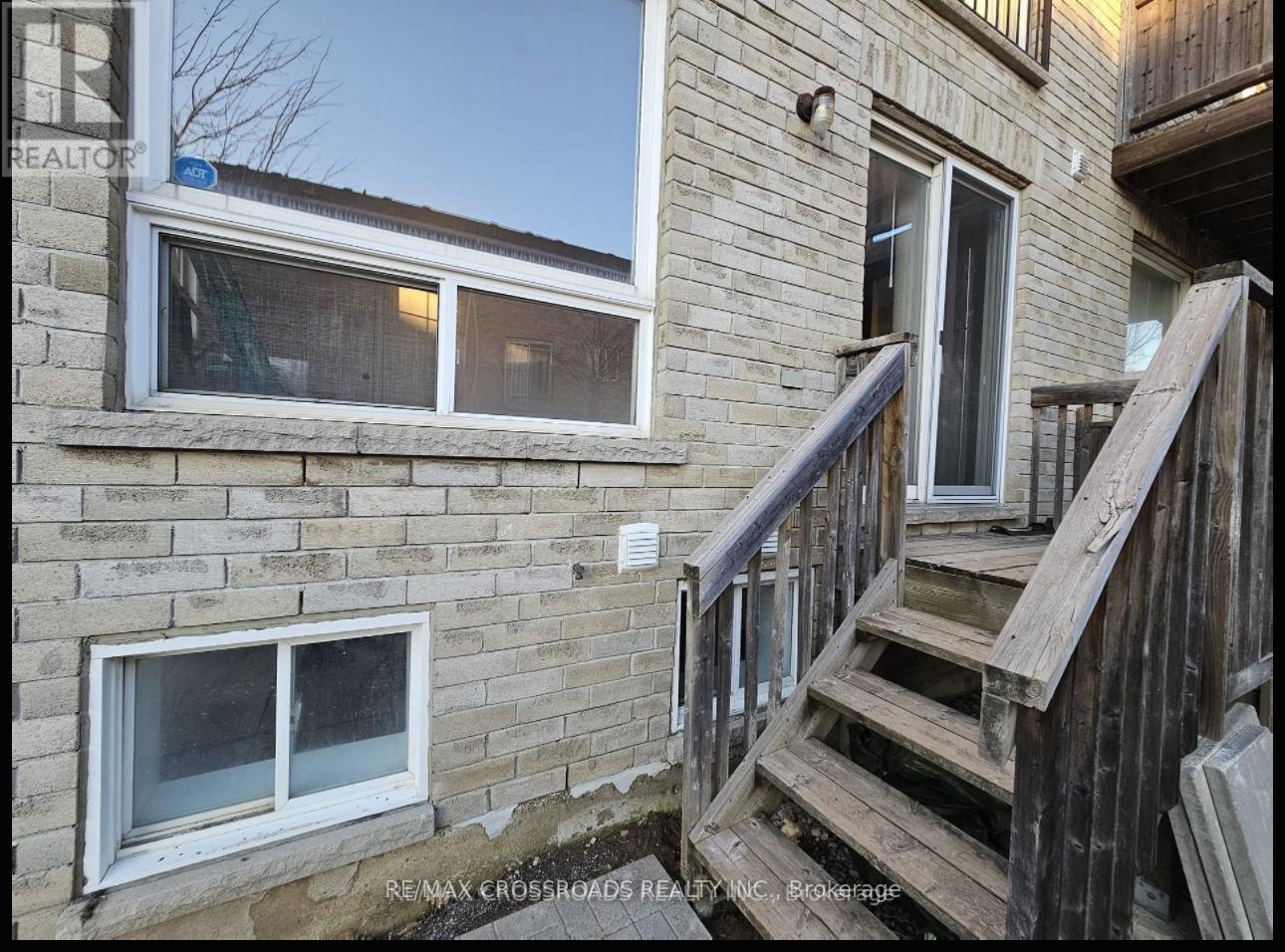$2,200.00 / monthly
21 WILKES CRESCENT E, Toronto (Clairlea-Birchmount), Ontario, M1L0B3, Canada Listing ID: E12022289| Bathrooms | Bedrooms | Property Type |
|---|---|---|
| 1 | 1 | Single Family |
Welcome to this beautiful & spacious end unit townhouse in the desirable area of Upper Danforth Village. Featuring 1 good sized Newly Renovated bedroom Basement with Combine kitchen/Dining room at the Main Floor,1 Bed Room in the basement with built in closet and separate washroom.Walk out to a fully fenced backyard,Walking distance to subway station, TTC, schools, parks, shopping & The Sunatul Jamaat of Ontario Canada. (id:31565)

Paul McDonald, Sales Representative
Paul McDonald is no stranger to the Toronto real estate market. With over 21 years experience and having dealt with every aspect of the business from simple house purchases to condo developments, you can feel confident in his ability to get the job done.Room Details
| Level | Type | Length | Width | Dimensions |
|---|---|---|---|---|
| Basement | Bedroom | 10 m | 10.01 m | 10 m x 10.01 m |
| Basement | Laundry room | na | na | Measurements not available |
| Main level | Kitchen | 1.5 m | 3.03 m | 1.5 m x 3.03 m |
| Main level | Living room | 1.5 m | 1.6 m | 1.5 m x 1.6 m |
Additional Information
| Amenity Near By | |
|---|---|
| Features | |
| Maintenance Fee | |
| Maintenance Fee Payment Unit | |
| Management Company | |
| Ownership | Freehold |
| Parking |
|
| Transaction | For rent |
Building
| Bathroom Total | 1 |
|---|---|
| Bedrooms Total | 1 |
| Bedrooms Above Ground | 1 |
| Basement Development | Finished |
| Basement Features | Separate entrance |
| Basement Type | N/A (Finished) |
| Construction Style Attachment | Attached |
| Cooling Type | Central air conditioning |
| Exterior Finish | Brick |
| Fireplace Present | |
| Flooring Type | Hardwood, Laminate, Porcelain Tile |
| Foundation Type | Poured Concrete |
| Heating Fuel | Electric |
| Heating Type | Forced air |
| Stories Total | 3 |
| Type | Row / Townhouse |
| Utility Water | Municipal water |















