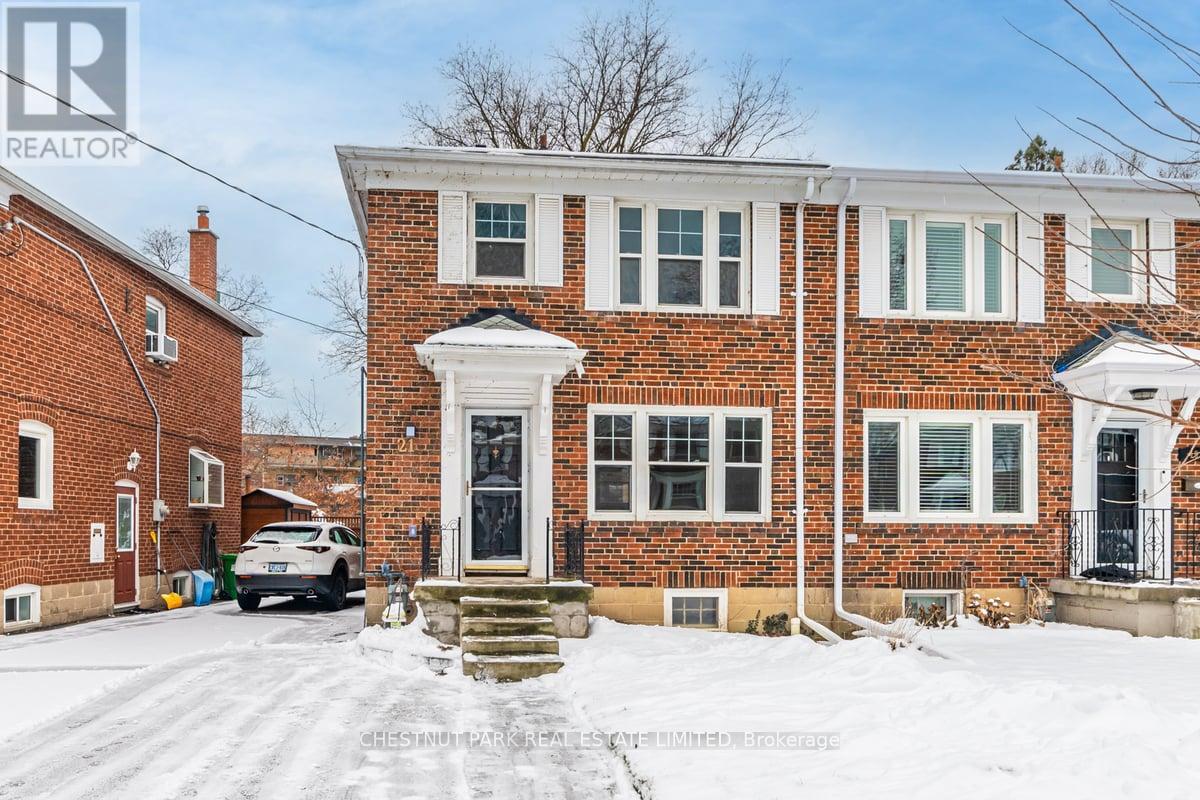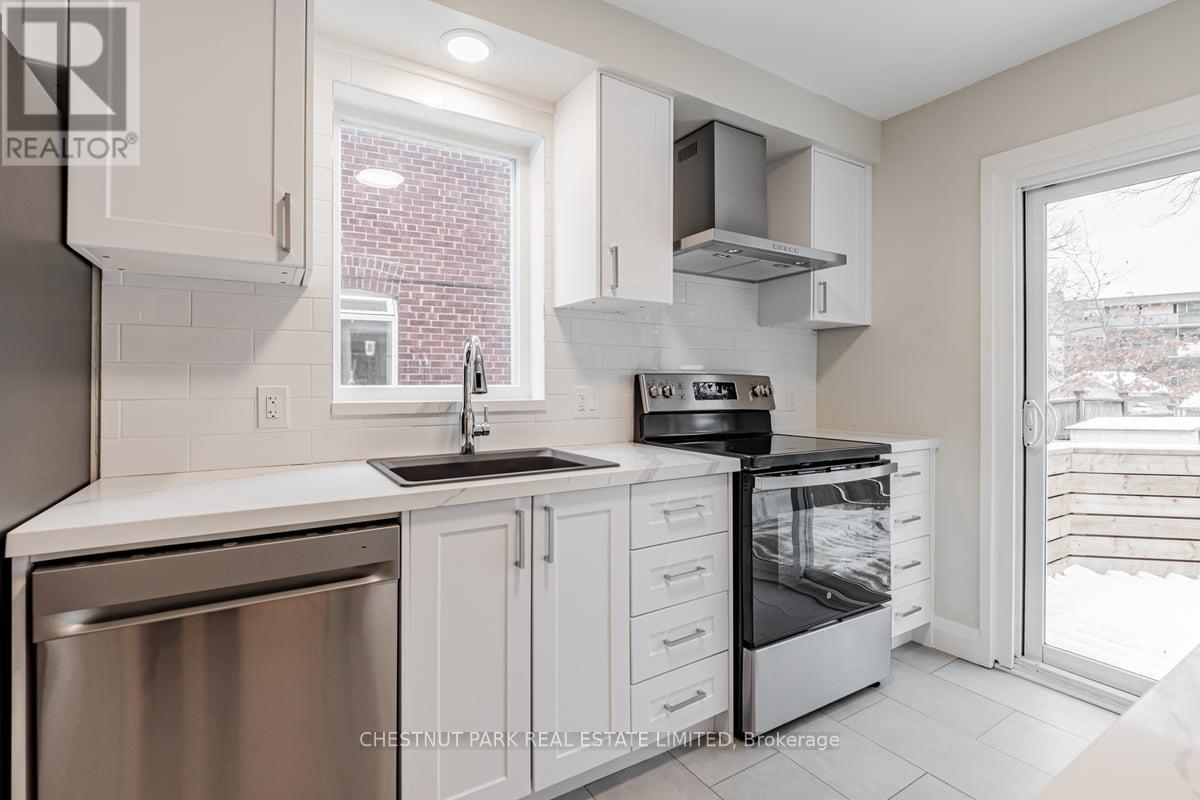$4,300.00 / monthly
21 THURSFIELD CRESCENT, Toronto (Leaside), Ontario, M4G2N4, Canada Listing ID: C12027887| Bathrooms | Bedrooms | Property Type |
|---|---|---|
| 1 | 3 | Single Family |
Prime North leaside semi-detached home available for lease, main and second floor only. Bright and airy freshly painted interiors with newly refinished hardwood flooring, brand new kitchen with new stainless steel appliances with a walk-out to a spacious new deck and fenced yard. Open concept living and dining room. Second floor has three bedrooms plus a new luxury 4 piece bathroom with a marble vanity and stacked new washer and dryer. Professionally cleaned and ready for immediate occupancy, this home is in a sought-after neighbourhood and well suited for those renovating their homes and looking to stay in the area. Top rated Northlea Junior/Middle School and Leaside High School catchment district. Steps to future LRT, parks and ravine trails, minutes to shops, groceries and restaurants of Leaside along Bayview and Laird, Whole Foods, Sunnybrook Health Sciences Ctr and close to Don Valley Pkwy and 401. (id:31565)

Paul McDonald, Sales Representative
Paul McDonald is no stranger to the Toronto real estate market. With over 21 years experience and having dealt with every aspect of the business from simple house purchases to condo developments, you can feel confident in his ability to get the job done.| Level | Type | Length | Width | Dimensions |
|---|---|---|---|---|
| Second level | Primary Bedroom | 3.54 m | 3.28 m | 3.54 m x 3.28 m |
| Second level | Bedroom 2 | 3.94 m | 2.56 m | 3.94 m x 2.56 m |
| Second level | Bedroom 3 | 2.87 m | 2.57 m | 2.87 m x 2.57 m |
| Main level | Foyer | 3.43 m | 1.07 m | 3.43 m x 1.07 m |
| Main level | Living room | 4.47 m | 3.3 m | 4.47 m x 3.3 m |
| Main level | Dining room | 3.78 m | 2.77 m | 3.78 m x 2.77 m |
| Main level | Kitchen | 4.93 m | 2.41 m | 4.93 m x 2.41 m |
| Amenity Near By | Public Transit, Schools |
|---|---|
| Features | Cul-de-sac, Conservation/green belt, Carpet Free, In suite Laundry |
| Maintenance Fee | |
| Maintenance Fee Payment Unit | |
| Management Company | |
| Ownership | Freehold |
| Parking |
|
| Transaction | For rent |
| Bathroom Total | 1 |
|---|---|
| Bedrooms Total | 3 |
| Bedrooms Above Ground | 3 |
| Appliances | Dishwasher, Dryer, Stove, Washer, Refrigerator |
| Basement Development | Unfinished |
| Basement Type | N/A (Unfinished) |
| Construction Style Attachment | Semi-detached |
| Cooling Type | Central air conditioning |
| Exterior Finish | Brick |
| Fireplace Present | |
| Flooring Type | Porcelain Tile, Hardwood |
| Foundation Type | Block |
| Heating Fuel | Natural gas |
| Heating Type | Forced air |
| Stories Total | 2 |
| Type | House |
| Utility Water | Municipal water |





















