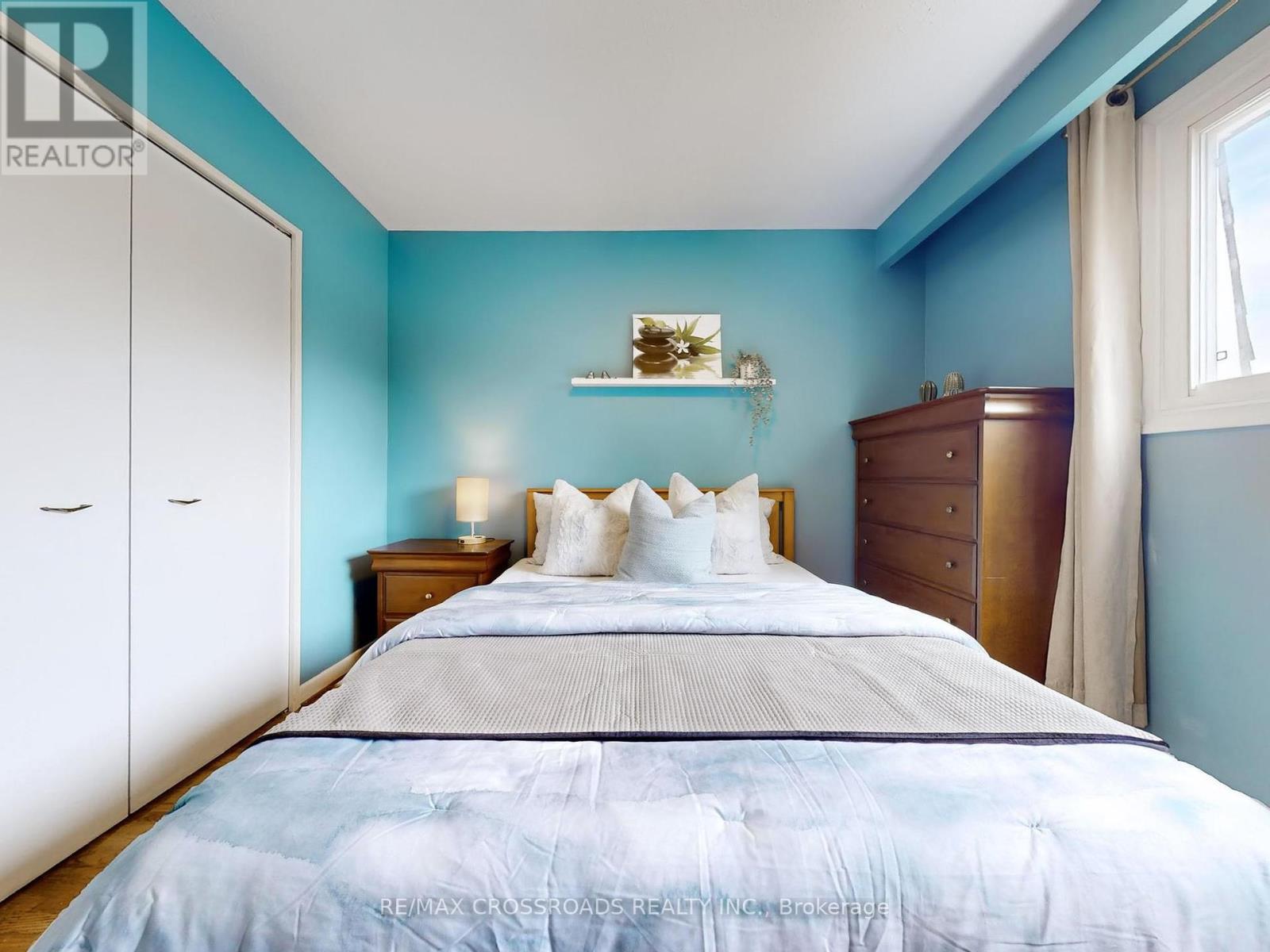$998,000.00
21 PICOLA COURT, Toronto, Ontario, M2H2N2, Canada Listing ID: C8447118| Bathrooms | Bedrooms | Property Type |
|---|---|---|
| 5 | 7 | Single Family |
Large Semi-detached Home In High Demanded Hillcrest Village ! Top Ranking School Zone (Ay Jackson Ss, Highland MS, Hillmount Ps)! Walk to Seneca College, TTC, Parks, Shopping, Easy access to Hwy 404/401, one bus to Subway, Close to Go Station , Library, Restaurants! Furnace (16), Roof Singles (16), Vinyl Windows(16), AC (10), Upgraded Kitchen, Newer Renovated Bathrooms! Separate Enter to Basement Apartment from inside the house, 5 Bedrooms, 5 Bathrooms, 4 Parking Spots, Great Potentials helping for carry Mortgage, Great for Investing or Move in with Rent out Apartment! Fenced Backyard, Interlocking Patio, Garden Shed , Cherry Tree! Well Maintained Home, same owner for 19 Years! House is back on other houses, far away from Hwy 404!
Existing Stove, Fridge, Washer/Dryer, Storage Shed, Hot Water Tank( Owned), all lighting fixtures and window coverings, Garage Door Opener & Remote (id:31565)

Paul McDonald, Sales Representative
Paul McDonald is no stranger to the Toronto real estate market. With over 21 years experience and having dealt with every aspect of the business from simple house purchases to condo developments, you can feel confident in his ability to get the job done.| Level | Type | Length | Width | Dimensions |
|---|---|---|---|---|
| Second level | Primary Bedroom | 5.75 m | 3.58 m | 5.75 m x 3.58 m |
| Second level | Bedroom 2 | 3.83 m | 3.25 m | 3.83 m x 3.25 m |
| Second level | Bedroom 3 | 4.25 m | 3.25 m | 4.25 m x 3.25 m |
| Second level | Bedroom 4 | 4.21 m | 3.25 m | 4.21 m x 3.25 m |
| Basement | Bedroom | na | na | Measurements not available |
| Basement | Bedroom | 3.5 m | 3 m | 3.5 m x 3 m |
| Ground level | Living room | 6.71 m | 3.73 m | 6.71 m x 3.73 m |
| Ground level | Dining room | 3.33 m | 3.25 m | 3.33 m x 3.25 m |
| Ground level | Kitchen | 3.85 m | 3.05 m | 3.85 m x 3.05 m |
| Ground level | Bedroom 5 | 3.86 m | 2.37 m | 3.86 m x 2.37 m |
| Amenity Near By | Park, Public Transit, Schools |
|---|---|
| Features | Wooded area |
| Maintenance Fee | |
| Maintenance Fee Payment Unit | |
| Management Company | |
| Ownership | Freehold |
| Parking |
|
| Transaction | For sale |
| Bathroom Total | 5 |
|---|---|
| Bedrooms Total | 7 |
| Bedrooms Above Ground | 5 |
| Bedrooms Below Ground | 2 |
| Basement Features | Apartment in basement, Separate entrance |
| Basement Type | N/A |
| Construction Style Attachment | Semi-detached |
| Cooling Type | Central air conditioning |
| Exterior Finish | Brick |
| Fireplace Present | |
| Foundation Type | Concrete |
| Heating Fuel | Natural gas |
| Heating Type | Forced air |
| Stories Total | 2 |
| Type | House |
| Utility Water | Municipal water |











































