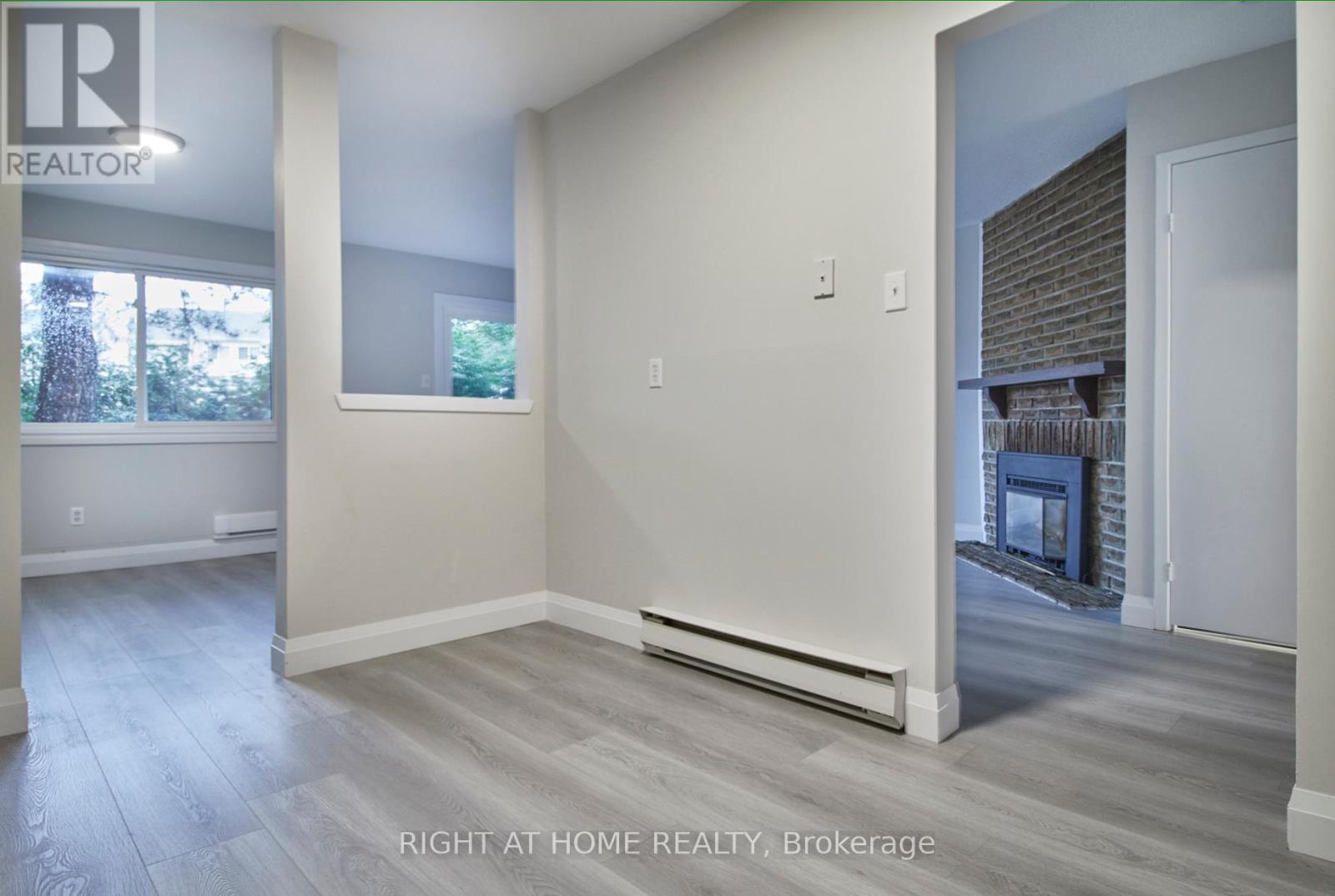$865,000.00
21 DERBYSHIRE PLACE, Toronto (Rouge), Ontario, M1B2N9, Canada Listing ID: E9040120| Bathrooms | Bedrooms | Property Type |
|---|---|---|
| 2 | 3 | Single Family |
Charming Two-Storey Home in a Court Location-Scarborough Rouge. This delightful two-storey, 3-bedroom, 1.5-bathroom offers the perfect blend of comfort and convenience, situated near Hwy 401 and surrounded by lush conservation areas, green spaces, and scenic trails. Enjoy easy access to nature and the nearby Toronto Zoo, perfect for outdoor enthusiasts and families alike. Newly painted interior with brand new flooring throughout, offering a fresh and inviting atmosphere. Spacious kitchen ready for your personal touch, presenting a blank slate to design according to your taste and preferences. Whether you are looking for a serene environment close to nature or convenient access to city amenities, this property offers it all.Do not miss out on this wonderful opportunity to make this charming house your home! Check out the virtual tour for possibilities of this great home. https://show.tours/21derbyshireplscarborough (id:31565)

Paul McDonald, Sales Representative
Paul McDonald is no stranger to the Toronto real estate market. With over 21 years experience and having dealt with every aspect of the business from simple house purchases to condo developments, you can feel confident in his ability to get the job done.| Level | Type | Length | Width | Dimensions |
|---|---|---|---|---|
| Second level | Bedroom | 3.04 m | 3.89 m | 3.04 m x 3.89 m |
| Second level | Bedroom 2 | 3.78 m | 2.69 m | 3.78 m x 2.69 m |
| Second level | Bedroom 3 | 3.4 m | 3 m | 3.4 m x 3 m |
| Second level | Bathroom | 2.51 m | 1.65 m | 2.51 m x 1.65 m |
| Main level | Kitchen | 3.54 m | 2.74 m | 3.54 m x 2.74 m |
| Main level | Dining room | 2.97 m | 2 m | 2.97 m x 2 m |
| Main level | Family room | 3.4 m | 5 m | 3.4 m x 5 m |
| Amenity Near By | Park, Public Transit |
|---|---|
| Features | Cul-de-sac, Wooded area, Conservation/green belt |
| Maintenance Fee | |
| Maintenance Fee Payment Unit | |
| Management Company | |
| Ownership | Freehold |
| Parking |
|
| Transaction | For sale |
| Bathroom Total | 2 |
|---|---|
| Bedrooms Total | 3 |
| Bedrooms Above Ground | 3 |
| Amenities | Fireplace(s) |
| Appliances | Water Heater, Garage door opener remote(s) |
| Basement Development | Unfinished |
| Basement Type | N/A (Unfinished) |
| Construction Style Attachment | Detached |
| Exterior Finish | Brick, Wood |
| Fireplace Present | True |
| Fireplace Total | 1 |
| Foundation Type | Poured Concrete |
| Half Bath Total | 1 |
| Heating Fuel | Electric |
| Heating Type | Baseboard heaters |
| Stories Total | 2 |
| Type | House |
| Utility Water | Municipal water |
























