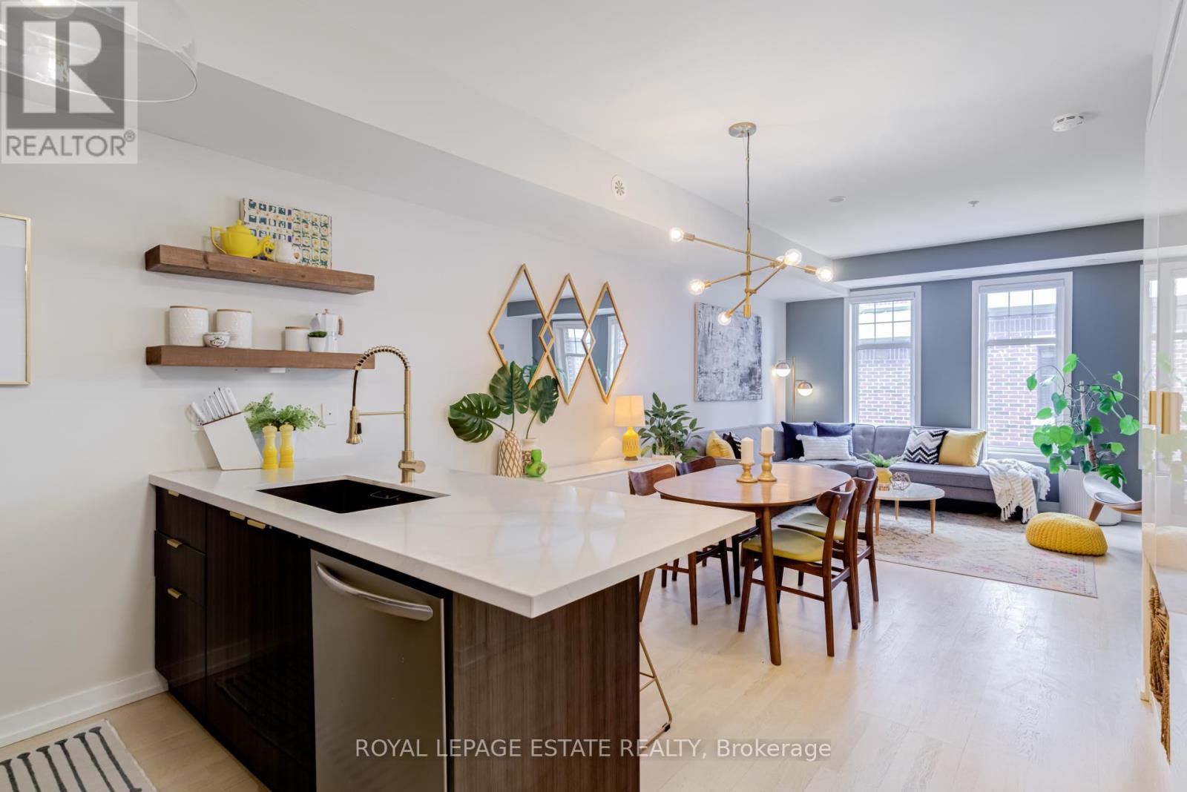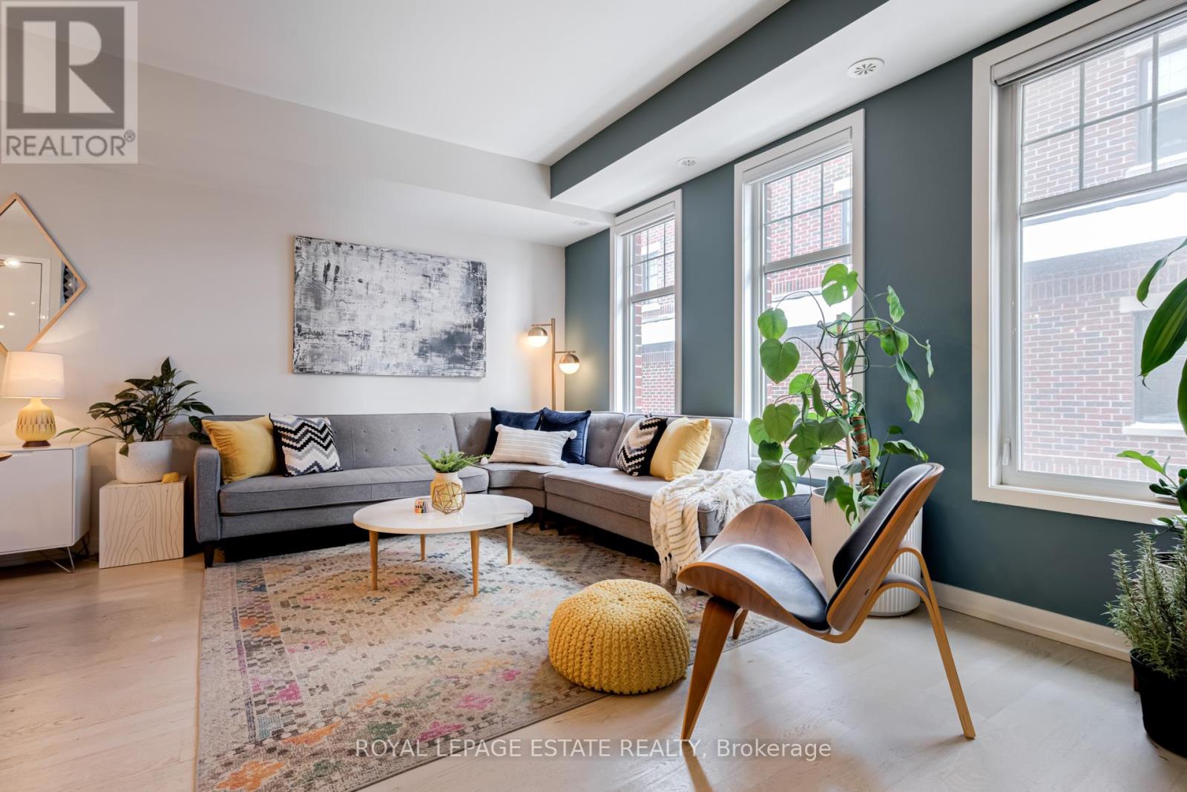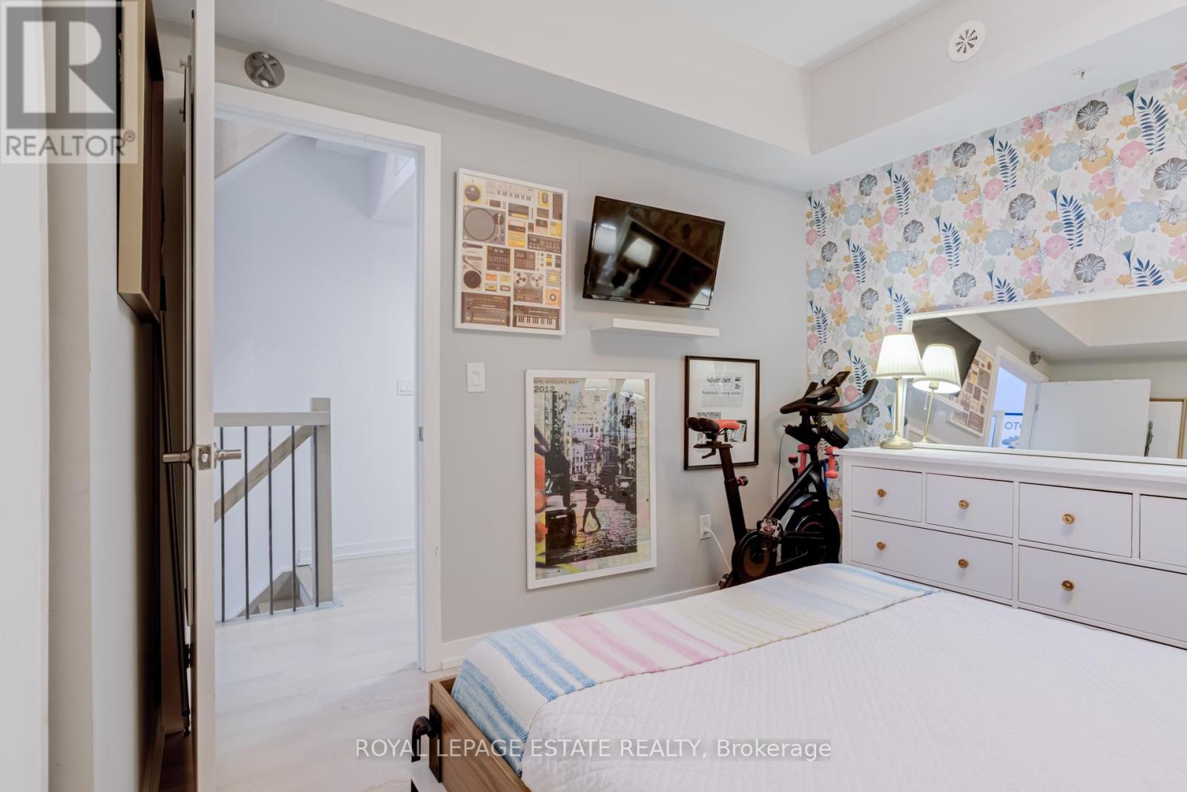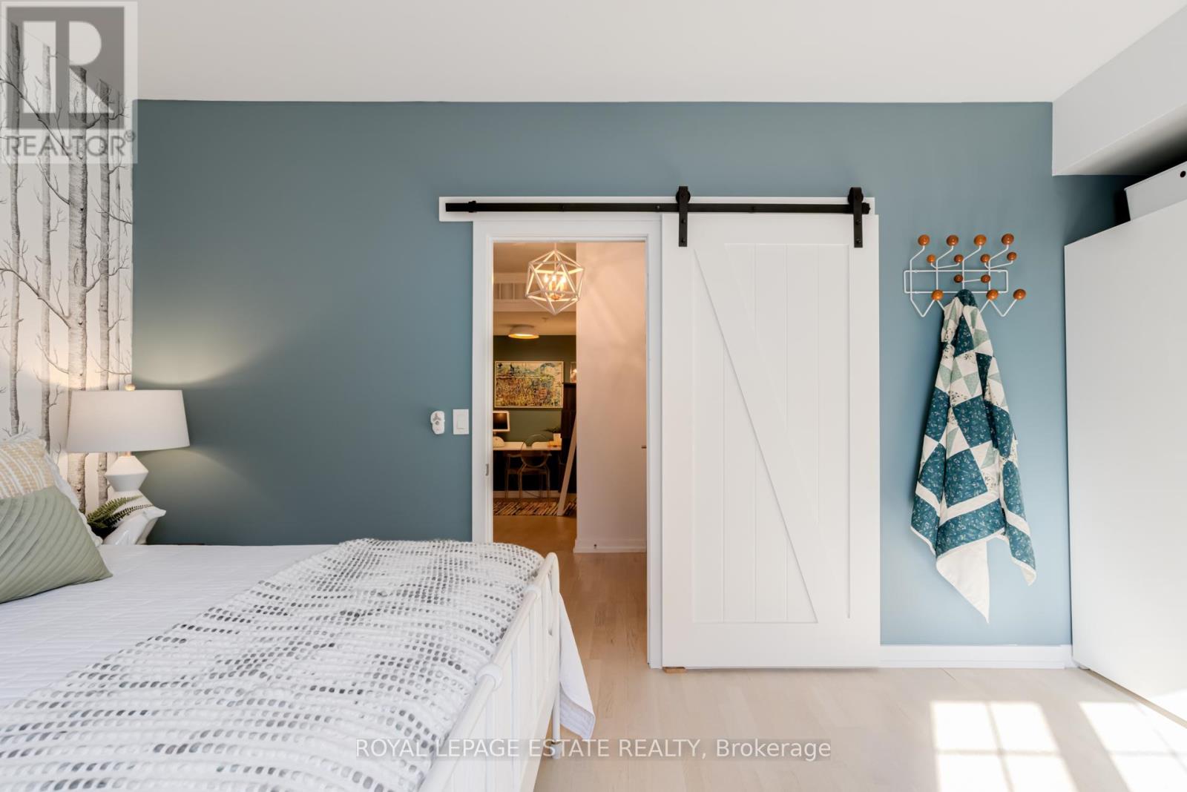$1,124,900.00
21 - 150 BROADVIEW AVENUE, Toronto (South Riverdale), Ontario, M4M0A9, Canada Listing ID: E11987024| Bathrooms | Bedrooms | Property Type |
|---|---|---|
| 2 | 2 | Single Family |
Welcome To Riverside Towns! A Boutique Townhome Community In The Vibrant Riverside/Leslieville Neighborhood Of Toronto. This Spacious 1200 sq /ft Town With Rooftop Terrace & Skyline View Is A Rare Find With Premium Finishes Throughout. Open Concept Plan Offers A Main Floor Powder Room, Modern Kitchen With Caesar Stone Countertops, Stainless Steel Appliances, Gas Range, Peninsula Island With Enough Seating & Counter Space For Food Preparation, Breakfast Dining, Homework & More! Center Dining Room Is Large Enough To Entertain Family & Friends Plus It Features A Built-in Pantry For Ample Storage. Main Living Area Features 3 Palladian Windows Flooding The Space With Natural Light & Ample Room For Large Scale Furnishings. Upstairs On The Second Level, You'll Find Two Generously Sized Bedrooms Plus a Den/Office Space To Accommodate Work From Home Professionals. The Spacious Primary Suite Floods With Natural Light From Double Picture Windows & Features His & Hers Wardrobes. The Second Bedroom Includes A Built-In Murphy Bed, Double Closet & Skylight. The Main 4-Piece Bath Is A Generous Size with Ceramic Tiles Throughout. Up One More Flight You Will Find The Laundry Room & Walk -Out To The Main Feature Of This Gorgeous Home...The 350 Sq Ft Rooftop Terrace With Views Of Downtown Toronto. An Urban Oasis Ideal For Entertaining Or Casual Lounging, Comes Complete With Gas BBQ Hook Up & Water Line. Enjoy Easy Access To The DVP & Transit At Your Doorstep. This Prime Location Is Next To The Iconic Broadview Hotel And Surrounded By Riverside & Leslieville's Trendy Coffee Shops, Bars, Restaurants, & Boutiques. Riverdale Park Is Within Walking Distance & Additionally Easy Access To Dundas Street Bike Lanes, Martin Goodman Trail & The New Portlands Development Project With Access To The Lake! 24-Hour Ttc Service Via King St, Queen St, Broadview Station & Ontario Line Subway Slated For Completion In 2030. Easy 30 Min Walk To Dtn Core, Make This Location Unbeatable! (id:31565)

Paul McDonald, Sales Representative
Paul McDonald is no stranger to the Toronto real estate market. With over 21 years experience and having dealt with every aspect of the business from simple house purchases to condo developments, you can feel confident in his ability to get the job done.| Level | Type | Length | Width | Dimensions |
|---|---|---|---|---|
| Second level | Primary Bedroom | 4.81 m | 2.97 m | 4.81 m x 2.97 m |
| Second level | Bedroom 2 | 3.048 m | 3.048 m | 3.048 m x 3.048 m |
| Second level | Den | 2.575 m | 2.55 m | 2.575 m x 2.55 m |
| Third level | Laundry room | 2.33 m | 1.07 m | 2.33 m x 1.07 m |
| Main level | Kitchen | 2.77 m | 3.93 m | 2.77 m x 3.93 m |
| Main level | Dining room | 4.81 m | 3.93 m | 4.81 m x 3.93 m |
| Main level | Living room | 5.08 m | 2.97 m | 5.08 m x 2.97 m |
| Ground level | Foyer | 1.96 m | 1.07 m | 1.96 m x 1.07 m |
| Amenity Near By | |
|---|---|
| Features | Carpet Free |
| Maintenance Fee | 607.14 |
| Maintenance Fee Payment Unit | Monthly |
| Management Company | Gpm Property Management Inc. (905-669-0222) |
| Ownership | Condominium/Strata |
| Parking |
|
| Transaction | For sale |
| Bathroom Total | 2 |
|---|---|
| Bedrooms Total | 2 |
| Bedrooms Above Ground | 2 |
| Amenities | Storage - Locker |
| Appliances | Blinds, Dishwasher, Dryer, Microwave, Range, Refrigerator, Washer |
| Cooling Type | Central air conditioning |
| Exterior Finish | Brick |
| Fireplace Present | |
| Flooring Type | Tile, Hardwood |
| Half Bath Total | 1 |
| Heating Fuel | Natural gas |
| Heating Type | Forced air |
| Size Interior | 1199.9898 - 1398.9887 sqft |
| Stories Total | 3 |
| Type | Row / Townhouse |
















































