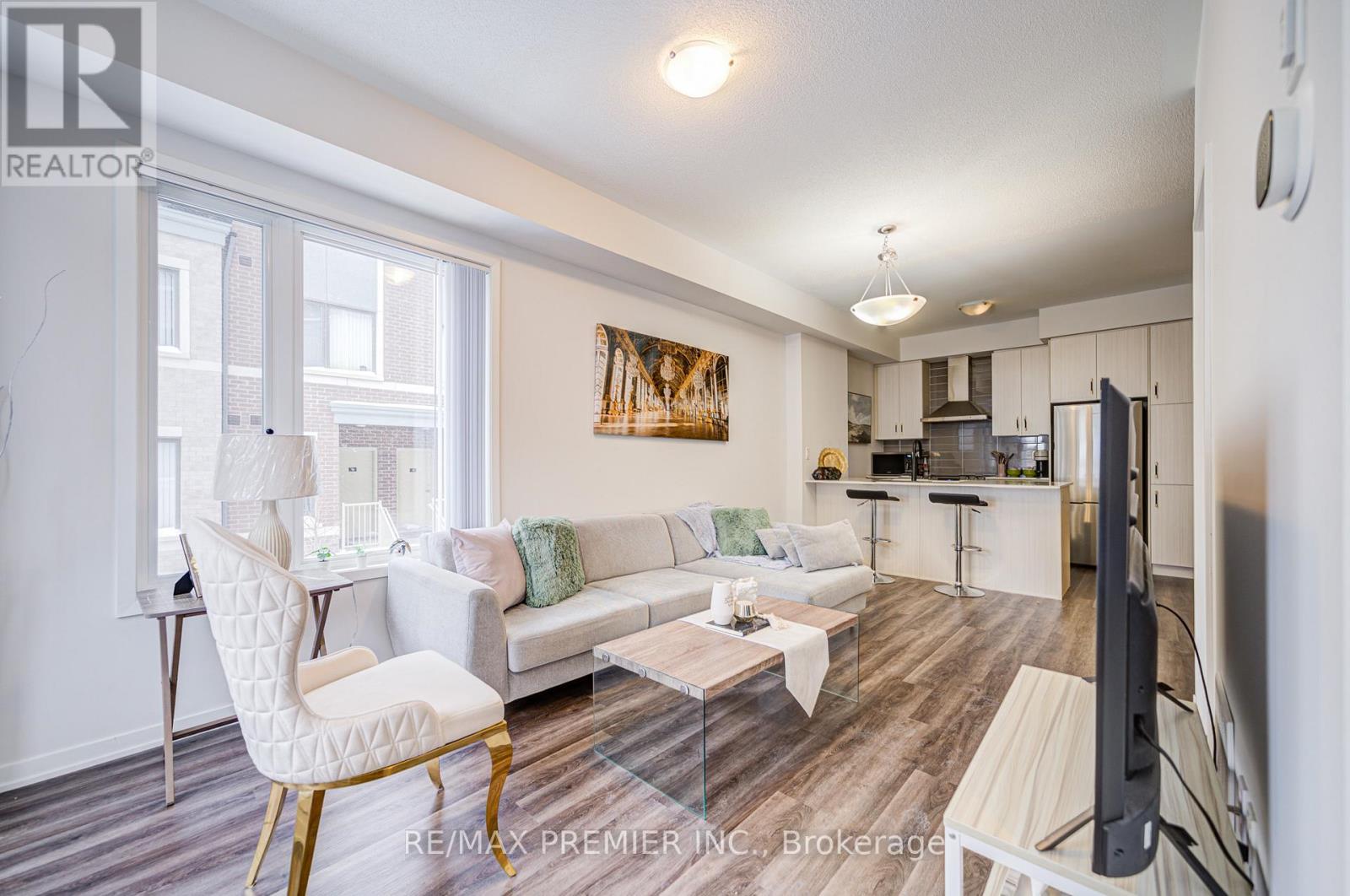$650,000.00
21 - 15 WILLIAM JACKSON WAY, Toronto (New Toronto), Ontario, M8V0J8, Canada Listing ID: W11975261| Bathrooms | Bedrooms | Property Type |
|---|---|---|
| 3 | 2 | Single Family |
Location! Location! Location! TTC accessible, step to bus stop to subway station or to down town Toronto, minutes to Minico Go station. Ideal for first-time buyers & savvy investors! stunning & modern 2-bed, 2.5-bath stacked townhome by Menkes, nestled in the vibrant Lake & Town community of South Etobicoke. Spacious Bedrooms and Practical Layout. This contemporary corner unit home with extra window and ample amount of sunlight, features 9-ft ceilings, luxury vinyl flooring, and an open-concept design that fills the space with natural light. Private balcony with natural gas light for BBQ season, upgrade floor on lower level and stairs. The modern kitchen with upgrade sink, faucet and hood range is a chefs delight, boasting quartz countertops, a breakfast bar, and stainless steel appliances. Enjoy ultimate convenience with easy access to Humber College, major highways (401/QEW/407), scenic lakeside parks, beaches, and public transit making this home ideal for students, professionals, and small families alike. Includes minimal step to one underground parking spot and one locker. Just move and enjoy. A must see home. *****Please see Virtual Tour ***** Public Open House on Sat & Sun Feb. 22 & 23 from 2:00pm to 4:00pm. (id:31565)

Paul McDonald, Sales Representative
Paul McDonald is no stranger to the Toronto real estate market. With over 21 years experience and having dealt with every aspect of the business from simple house purchases to condo developments, you can feel confident in his ability to get the job done.| Level | Type | Length | Width | Dimensions |
|---|---|---|---|---|
| Lower level | Primary Bedroom | 3.54 m | 3.05 m | 3.54 m x 3.05 m |
| Lower level | Bedroom 2 | 3.05 m | 2.47 m | 3.05 m x 2.47 m |
| Main level | Living room | 6.19 m | 4.6 m | 6.19 m x 4.6 m |
| Main level | Dining room | 6.19 m | 4.6 m | 6.19 m x 4.6 m |
| Main level | Kitchen | 3.05 m | 2.44 m | 3.05 m x 2.44 m |
| Amenity Near By | |
|---|---|
| Features | Balcony, In suite Laundry |
| Maintenance Fee | 350.51 |
| Maintenance Fee Payment Unit | Monthly |
| Management Company | Menres Property Management |
| Ownership | Condominium/Strata |
| Parking |
|
| Transaction | For sale |
| Bathroom Total | 3 |
|---|---|
| Bedrooms Total | 2 |
| Bedrooms Above Ground | 2 |
| Amenities | Storage - Locker |
| Appliances | Dishwasher, Dryer, Refrigerator, Stove, Washer, Window Coverings |
| Cooling Type | Central air conditioning |
| Exterior Finish | Brick |
| Fireplace Present | |
| Flooring Type | Vinyl, Laminate, Carpeted |
| Half Bath Total | 1 |
| Heating Fuel | Natural gas |
| Heating Type | Forced air |
| Size Interior | 999.992 - 1198.9898 sqft |
| Type | Row / Townhouse |




























