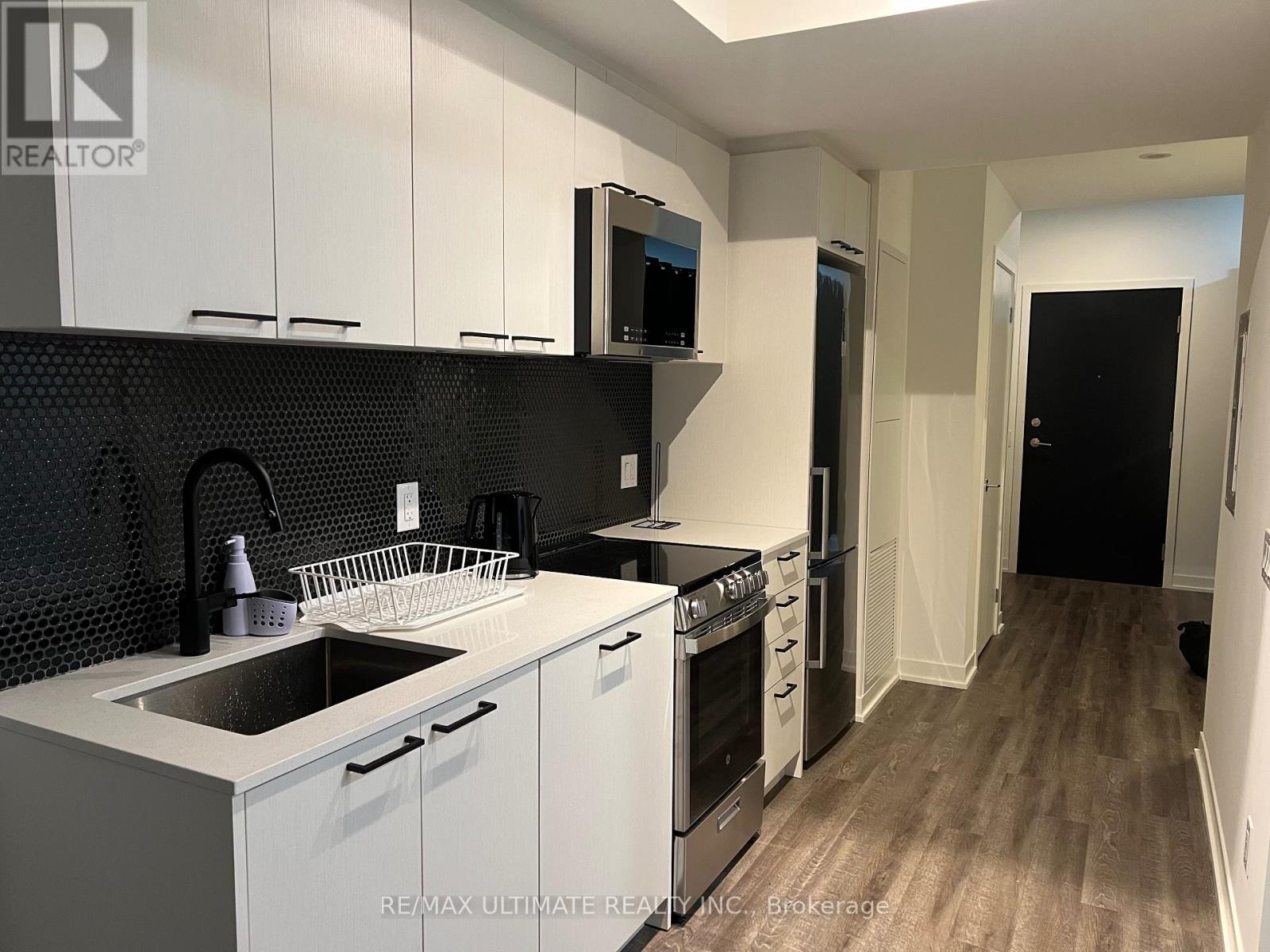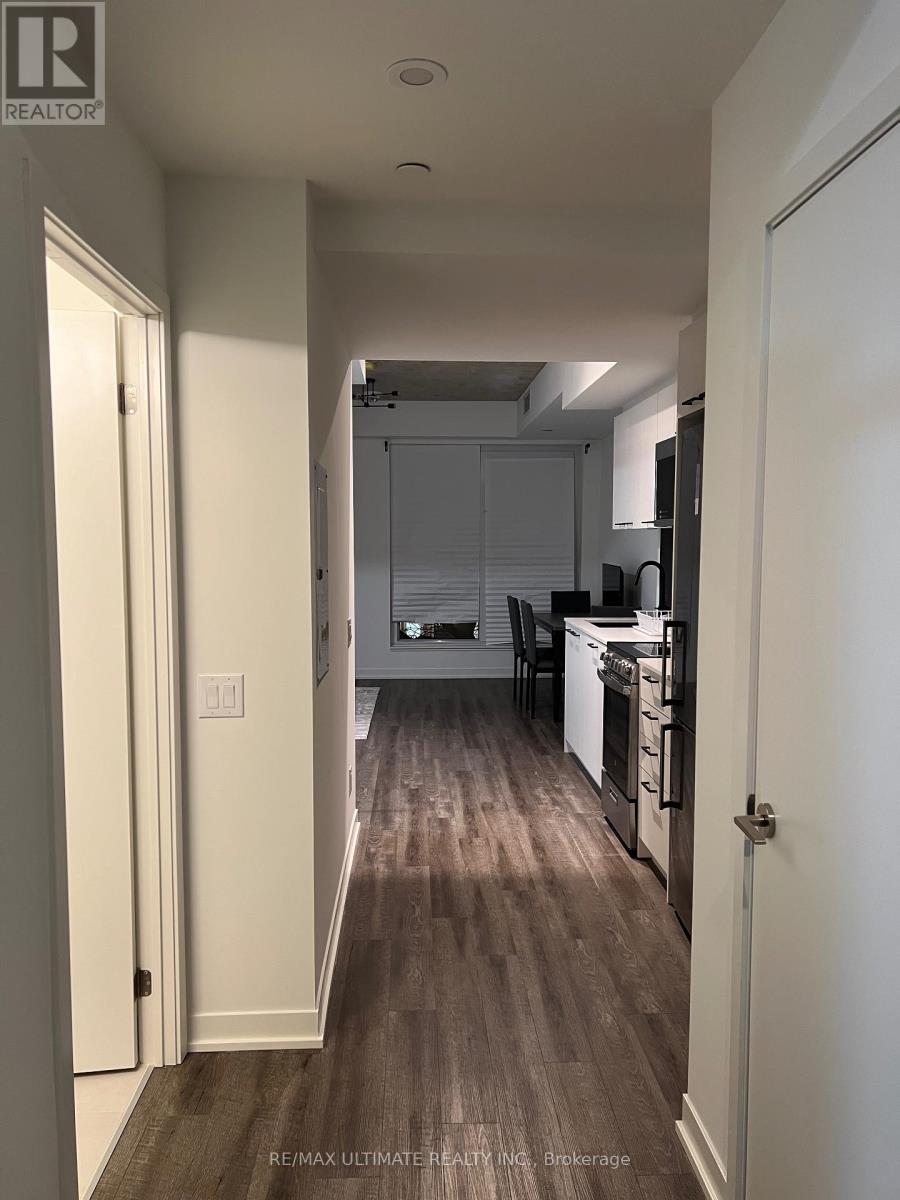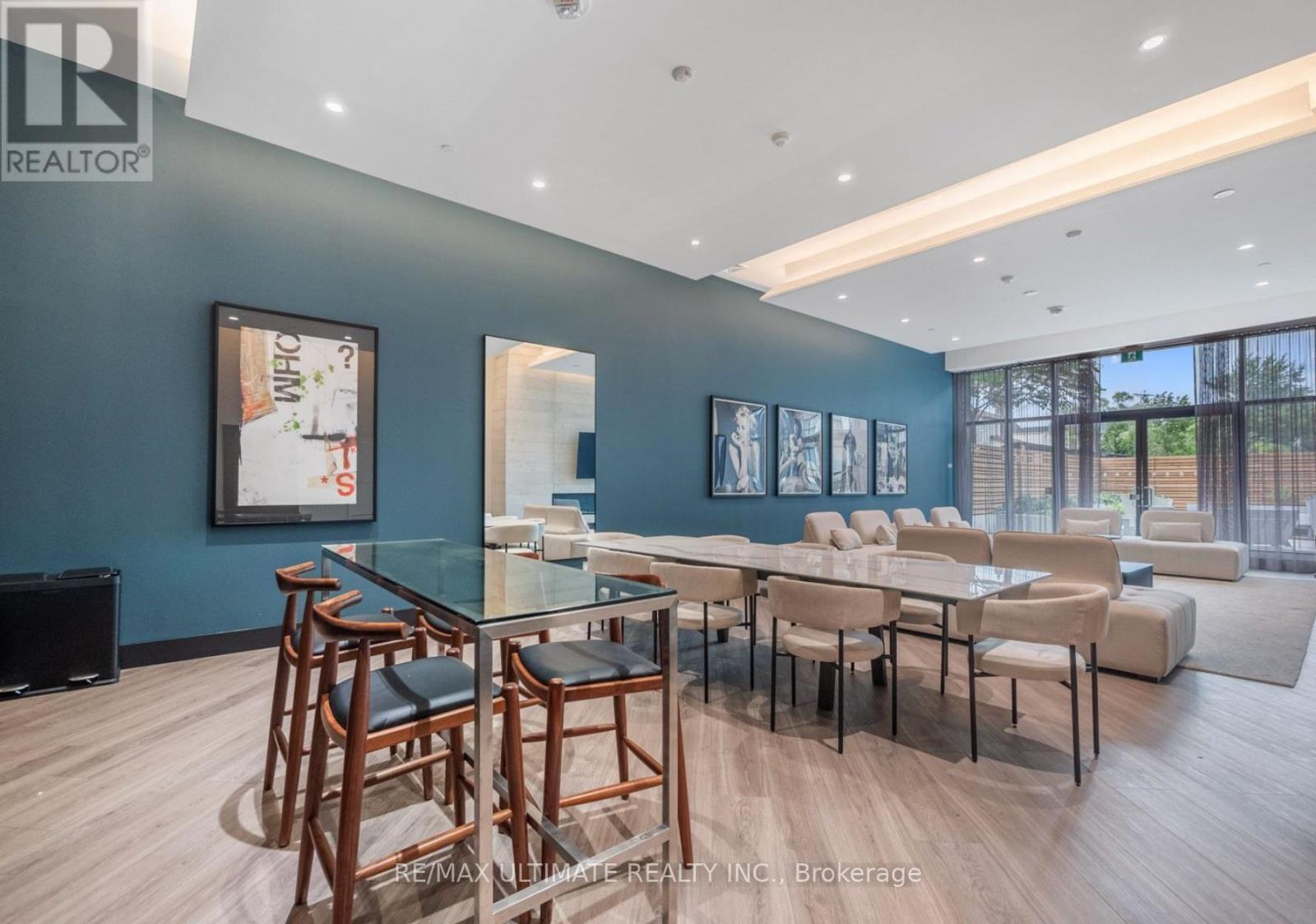$499,000.00
209 - 1808 ST CLAIR AVENUE W, Toronto (Weston-Pellam Park), Ontario, M6N0C1, Canada Listing ID: W11450688| Bathrooms | Bedrooms | Property Type |
|---|---|---|
| 1 | 2 | Single Family |
Embrace modern living in this brand-new 2-bedroom, 1-bathroom suite at Reunion Crossing. Stroll tothe vibrant Stockyard Village Shopping Centre, savor treats from trendy bakeries, stock up at thesupermarket, and dine at nearby restaurants. Enjoy the building's fitness centre, community lounge,party room, and Urban Garage with a bike repair station and oversized laundry machines. Inside,discover 9' exposed concrete ceilings, wall-to-wall windows bathing the unit in natural light, andsleek laminate floors. The open concept kitchen boasts energy-efficient stainless steel appliances,including a built-in dishwasher. With a prime location offering easy access to TTC, shops, andrestaurants, this is urban living at its finest. Don't miss out! (id:31565)

Paul McDonald, Sales Representative
Paul McDonald is no stranger to the Toronto real estate market. With over 21 years experience and having dealt with every aspect of the business from simple house purchases to condo developments, you can feel confident in his ability to get the job done.| Level | Type | Length | Width | Dimensions |
|---|---|---|---|---|
| Main level | Bedroom | na | na | Measurements not available |
| Main level | Bedroom 2 | na | na | Measurements not available |
| Main level | Kitchen | na | na | Measurements not available |
| Main level | Bathroom | na | na | Measurements not available |
| Amenity Near By | |
|---|---|
| Features | Balcony |
| Maintenance Fee | 457.54 |
| Maintenance Fee Payment Unit | Monthly |
| Management Company | First Service Residential Blueprint Property Management |
| Ownership | Condominium/Strata |
| Parking |
|
| Transaction | For sale |
| Bathroom Total | 1 |
|---|---|
| Bedrooms Total | 2 |
| Bedrooms Above Ground | 2 |
| Amenities | Storage - Locker |
| Cooling Type | Central air conditioning |
| Exterior Finish | Brick |
| Fireplace Present | |
| Heating Fuel | Natural gas |
| Heating Type | Radiant heat |
| Size Interior | 700 - 799 sqft |
| Type | Apartment |





















