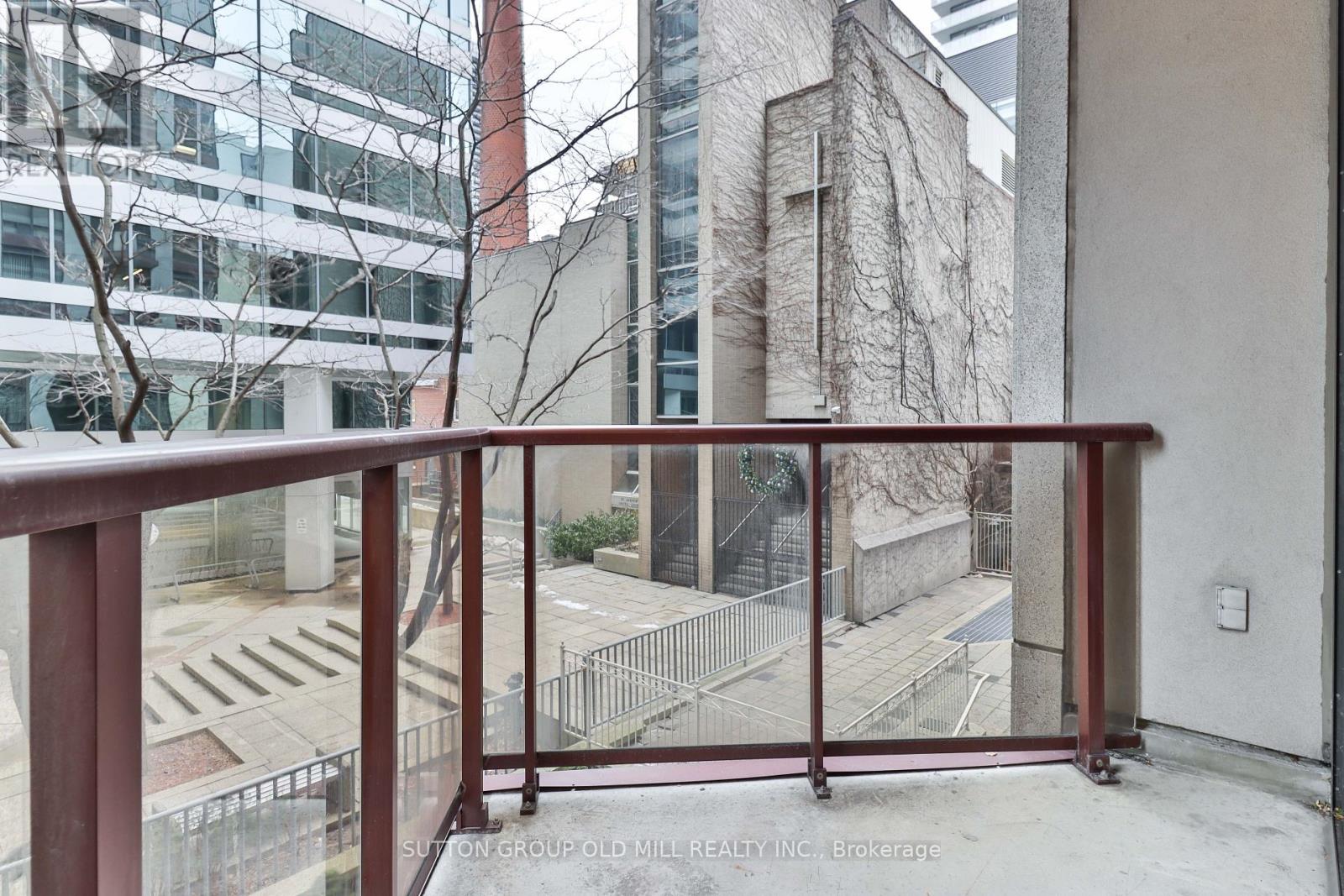$449,999.00
208 - 85 BLOOR STREET E, Toronto (Church-Yonge Corridor), Ontario, M4W3Y1, Canada Listing ID: C11987703| Bathrooms | Bedrooms | Property Type |
|---|---|---|
| 1 | 1 | Single Family |
Step into the epitome of urban luxury with this stunning 1-bedroom, 1-bathroom suite that redefines modern city living. Spanning 510 sq.ft. with a sun-drenched open-concept design, this home offers a 39 sq.ft. balcony that serves up, east-facing views. The kitchen features sleek granite countertops and a show-stopping central island perfect for entertaining or indulging your culinary passions. Enjoy the added convenience of ensuite laundry, your own underground parking space, and extra storage with an out-of-suite locker. With access to unparalleled amenities including a rooftop terrace with BBQs, a sleek modern gym, a stylish party room, and a 24-hour concierge, this suite offers the perfect blend of luxury and convenience. Maintenance Fee Includes Hydro, Gas & Water! Don't miss out this is your chance to live the city life you've always imagined! Ideally located at the heart of the action where Yonge and Bloor meet, this gem boasts a Walk Score of 100 putting the best of the city at your doorstep! From high-end shopping on Bloor Street to an endless selection of trendy restaurants and charming cafes, everything you need is just steps away. With the T.T.C. access to 2 subway lines, University of Toronto, and Toronto Metropolitan University (TMU) just minutes from your door, your commute has never been easier. (id:31565)

Paul McDonald, Sales Representative
Paul McDonald is no stranger to the Toronto real estate market. With over 21 years experience and having dealt with every aspect of the business from simple house purchases to condo developments, you can feel confident in his ability to get the job done.| Level | Type | Length | Width | Dimensions |
|---|---|---|---|---|
| Flat | Foyer | na | na | Measurements not available |
| Flat | Living room | 4.14 m | 3.23 m | 4.14 m x 3.23 m |
| Flat | Dining room | 4.14 m | 3.23 m | 4.14 m x 3.23 m |
| Flat | Kitchen | 3.23 m | 2.13 m | 3.23 m x 2.13 m |
| Flat | Primary Bedroom | 3.23 m | 2.92 m | 3.23 m x 2.92 m |
| Amenity Near By | Park, Place of Worship, Public Transit, Schools |
|---|---|
| Features | Balcony |
| Maintenance Fee | 757.57 |
| Maintenance Fee Payment Unit | Monthly |
| Management Company | Del Property Management 416-920-9345 |
| Ownership | Condominium/Strata |
| Parking |
|
| Transaction | For sale |
| Bathroom Total | 1 |
|---|---|
| Bedrooms Total | 1 |
| Bedrooms Above Ground | 1 |
| Amenities | Security/Concierge, Exercise Centre, Party Room, Storage - Locker |
| Appliances | Dishwasher, Dryer, Microwave, Stove, Washer, Window Coverings, Refrigerator |
| Cooling Type | Central air conditioning |
| Exterior Finish | Concrete |
| Fireplace Present | |
| Heating Fuel | Natural gas |
| Heating Type | Forced air |
| Size Interior | 500 - 599 sqft |
| Type | Apartment |



































