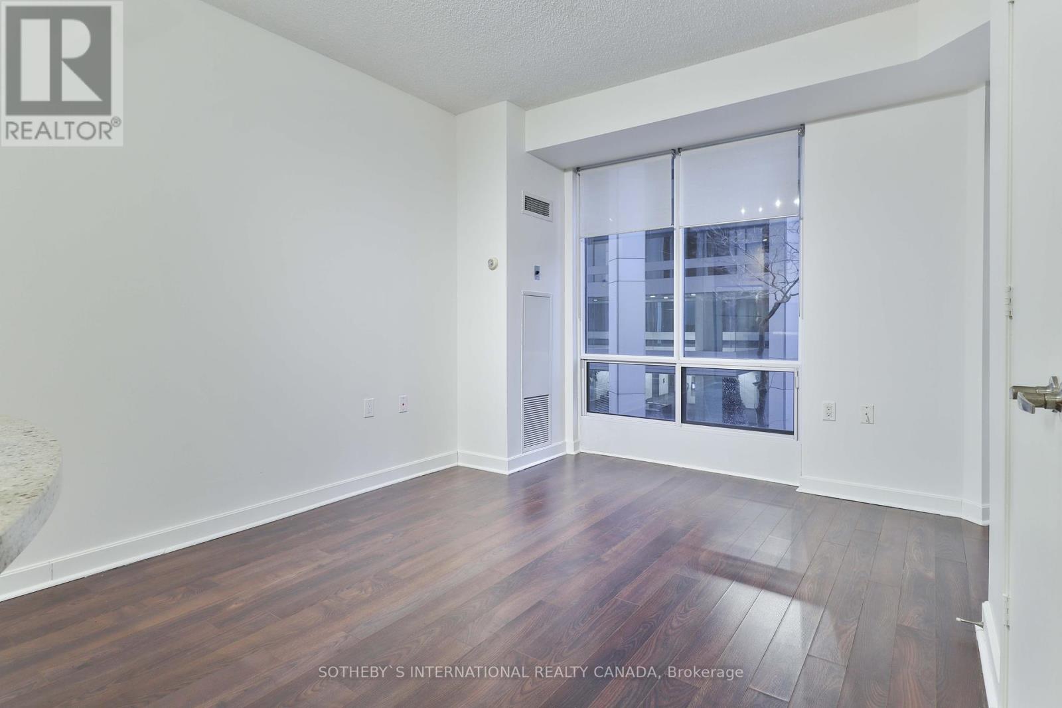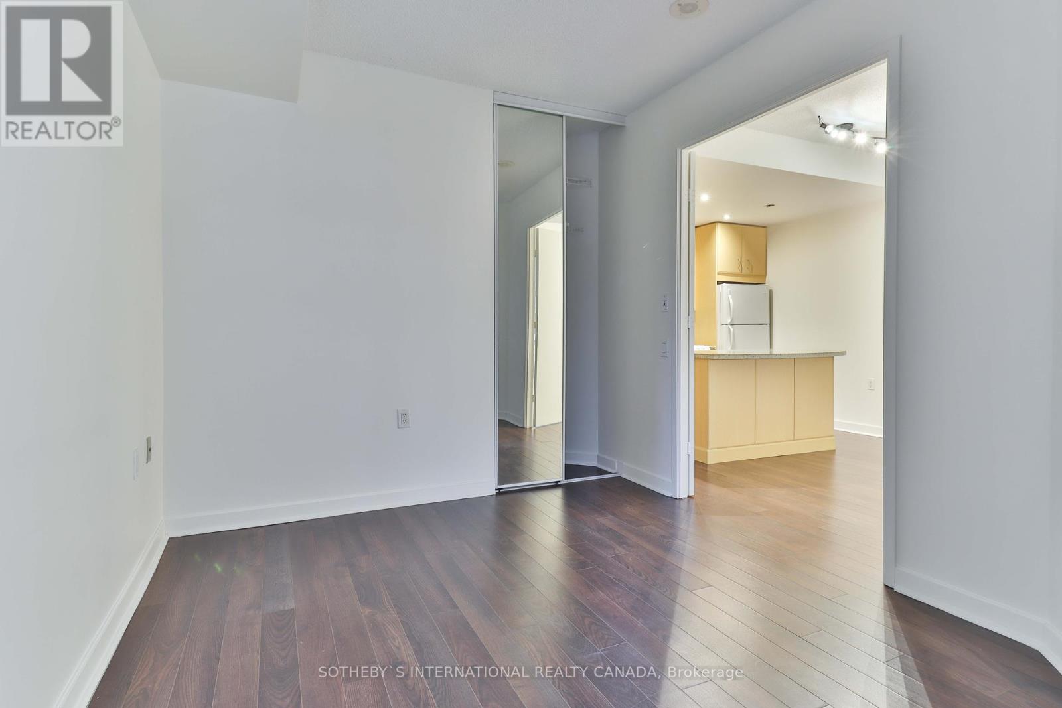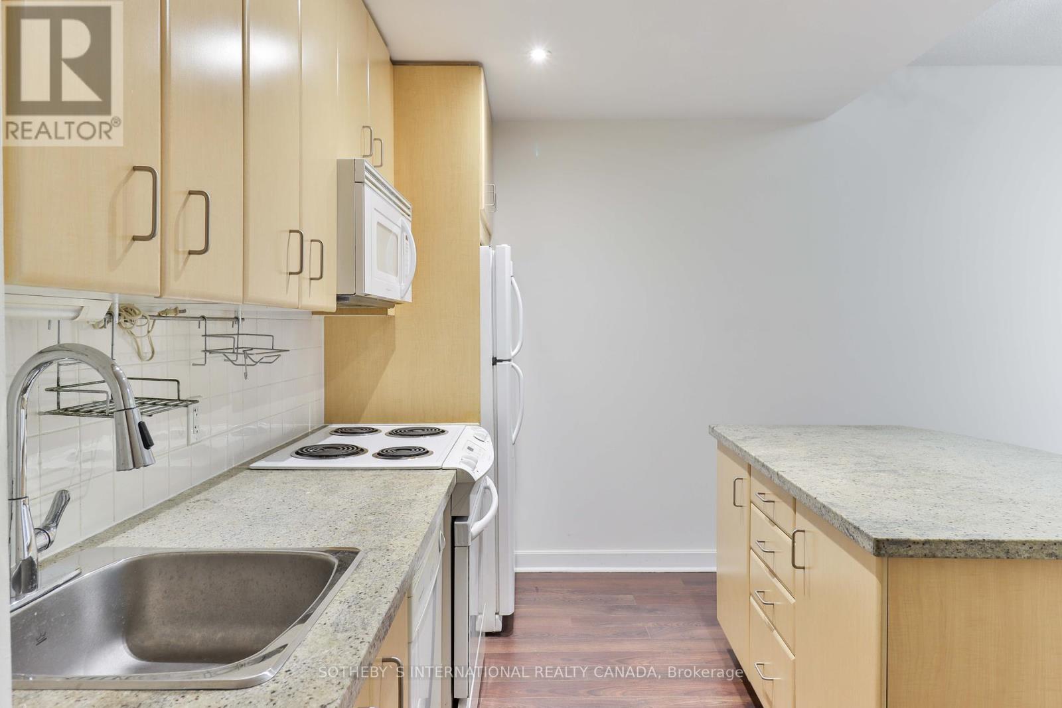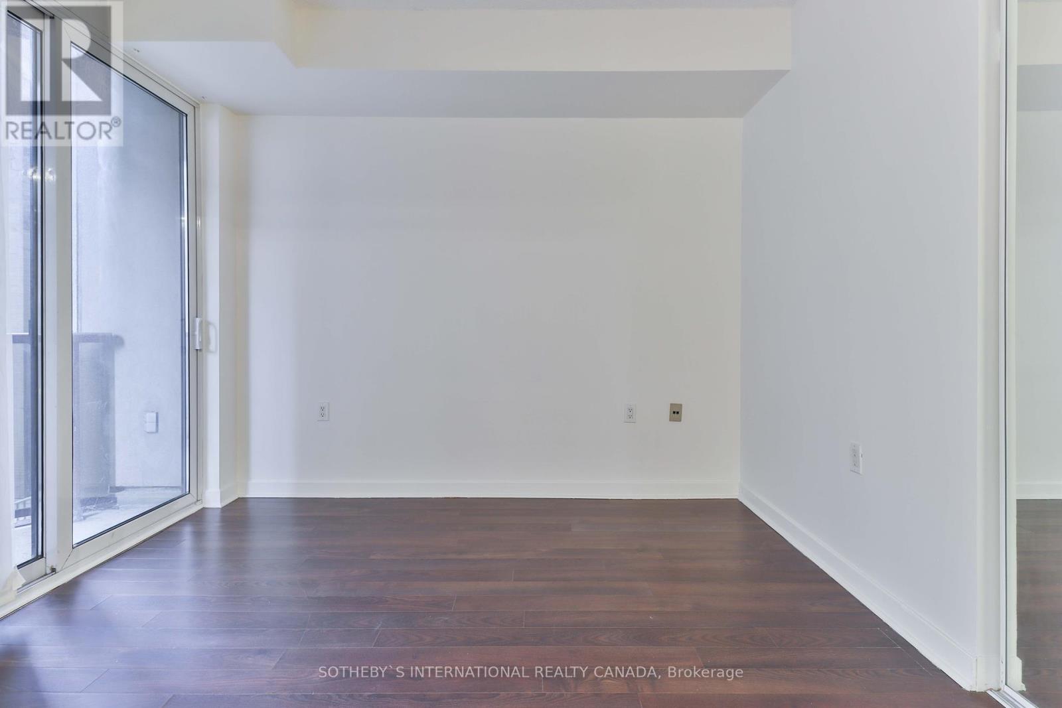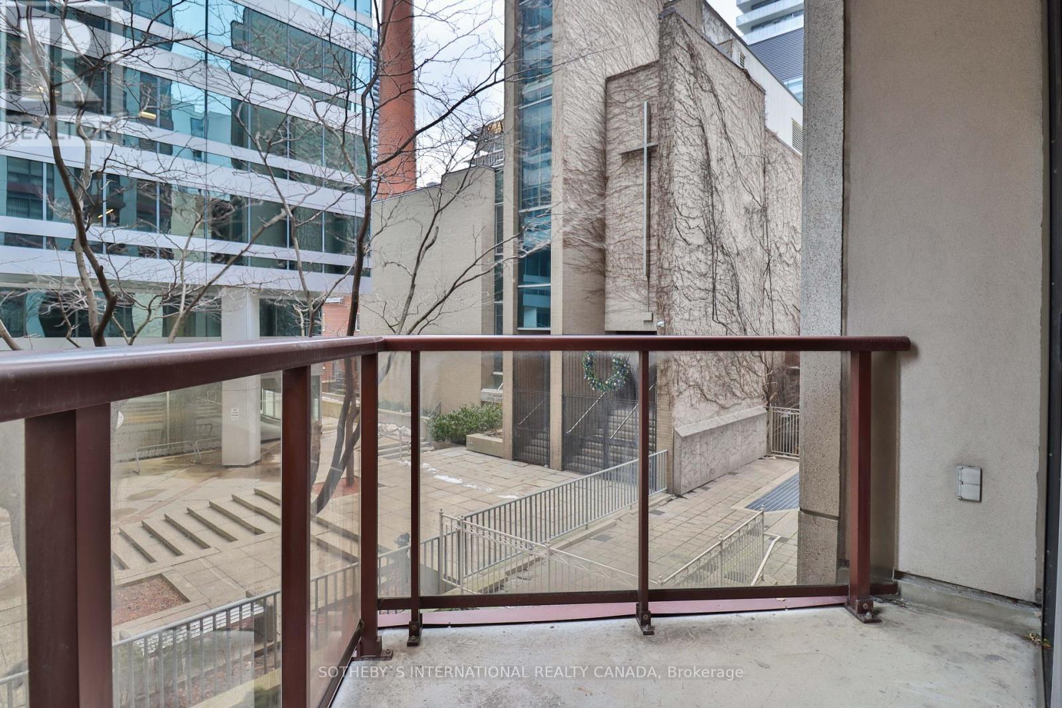$525,000.00
208 - 85 BLOOR STREET E, Toronto (Church-Yonge Corridor), Ontario, M4W3Y1, Canada Listing ID: C9246021| Bathrooms | Bedrooms | Property Type |
|---|---|---|
| 1 | 1 | Single Family |
Experience the pinnacle of urban living in this exceptional 1-bedroom, 1-bathroom suite, featuring a thoughtfully designed open-concept layout that spans approximately 510 sq.ft., complemented by a 39 sq.ft. balcony offering stunning east-facing city views. The kitchen is a chef's dream, boasting sleek granite countertops and a stylish centre island, perfect for both cooking and entertaining. The unit also includes the convenience of ensuite laundry, one underground parking space, and an out-of-suite locker for additional storage.Situated in the heart of the city, this residence boasts an unbeatable Walk Score of 100, placing you just steps away from Bloor Street's upscale boutiques, diverse restaurants, and cozy cafes. You will also be within walking distance of the T.T.C., University of Toronto, and Toronto Metropolitan University (TMU), making this location incredibly central and convenient. The building offers world-class amenities across two floors, including a rooftop terrace with BBQs, a modern gym, a party room, and the assurance of a 24-hour concierge.
With the subway station located just across the street, you will enjoy effortless access to everything the city has to offer, making this a truly unparalleled opportunity to embrace a vibrant lifestyle. (id:31565)

Paul McDonald, Sales Representative
Paul McDonald is no stranger to the Toronto real estate market. With over 21 years experience and having dealt with every aspect of the business from simple house purchases to condo developments, you can feel confident in his ability to get the job done.| Level | Type | Length | Width | Dimensions |
|---|---|---|---|---|
| Flat | Foyer | na | na | Measurements not available |
| Flat | Living room | 4.14 m | 3.23 m | 4.14 m x 3.23 m |
| Flat | Dining room | 4.14 m | 3.23 m | 4.14 m x 3.23 m |
| Flat | Kitchen | 3.23 m | 2.13 m | 3.23 m x 2.13 m |
| Flat | Primary Bedroom | 3.23 m | 2.92 m | 3.23 m x 2.92 m |
| Amenity Near By | Park, Place of Worship, Public Transit, Schools |
|---|---|
| Features | Balcony |
| Maintenance Fee | 757.57 |
| Maintenance Fee Payment Unit | Monthly |
| Management Company | Del Property Management 416-920-9345 |
| Ownership | Condominium/Strata |
| Parking |
|
| Transaction | For sale |
| Bathroom Total | 1 |
|---|---|
| Bedrooms Total | 1 |
| Bedrooms Above Ground | 1 |
| Amenities | Security/Concierge, Exercise Centre, Party Room, Storage - Locker |
| Appliances | Dishwasher, Dryer, Microwave, Refrigerator, Stove, Washer, Window Coverings |
| Cooling Type | Central air conditioning |
| Exterior Finish | Concrete |
| Fireplace Present | |
| Heating Fuel | Natural gas |
| Heating Type | Forced air |
| Size Interior | 499.9955 - 598.9955 sqft |
| Type | Apartment |









