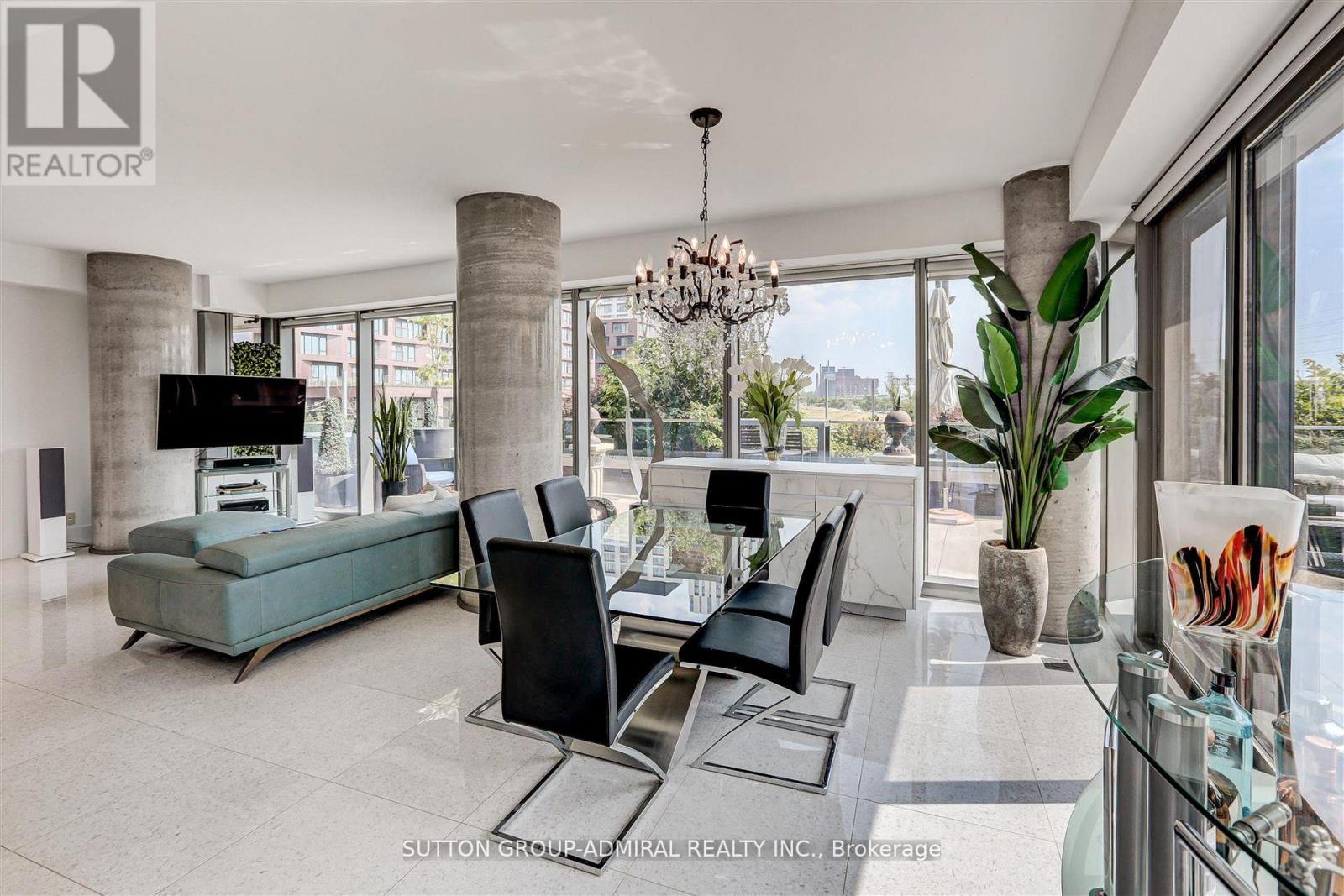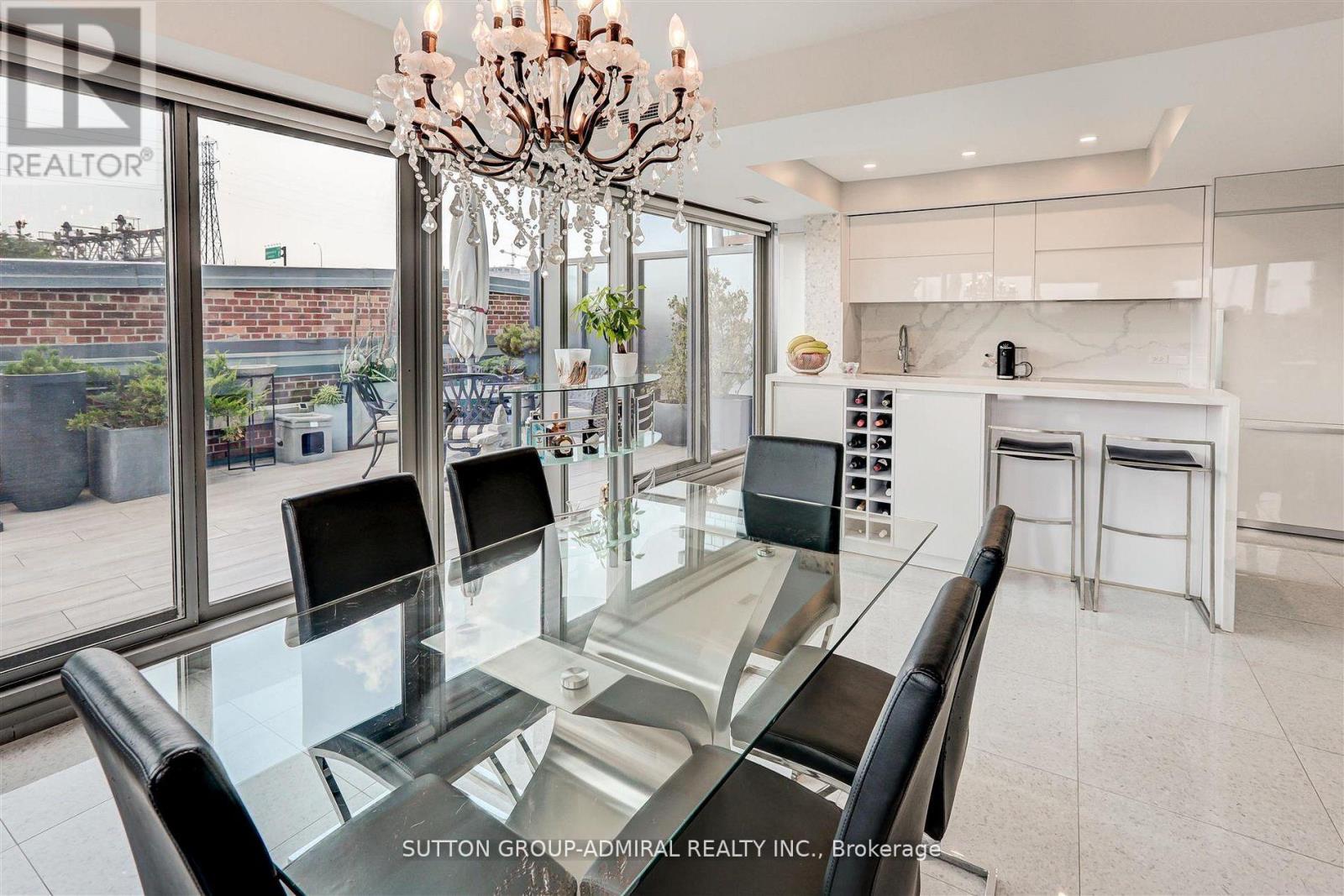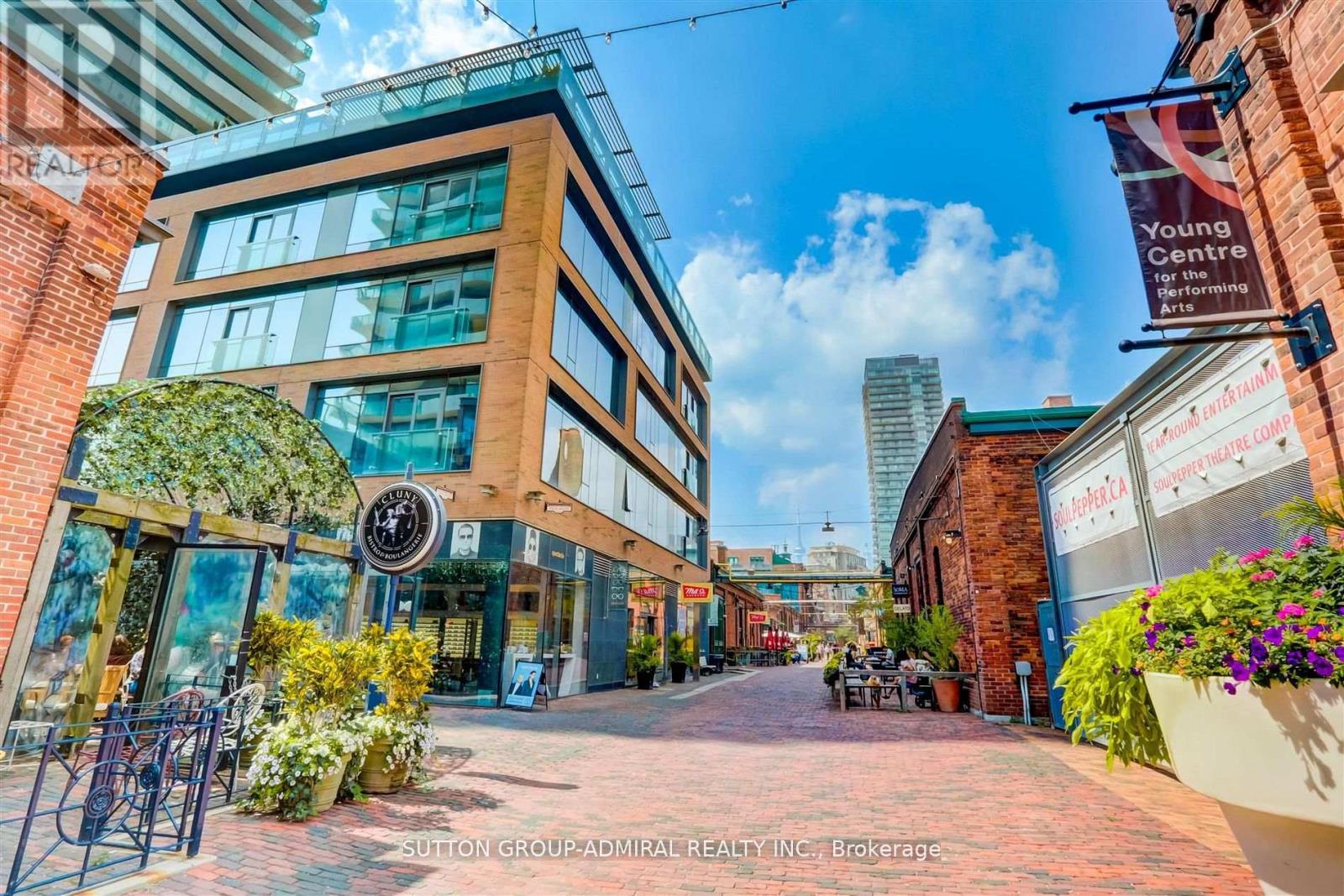$1,799,888.00
208 - 390 CHERRY STREET, Toronto (Waterfront Communities), Ontario, M5A0E2, Canada Listing ID: C9017708| Bathrooms | Bedrooms | Property Type |
|---|---|---|
| 3 | 3 | Single Family |
Welcome to Suite #208 - 390 Cherry St. Situated In The Heart Of The Distillery District. This Is Your Rare Opportunity To Own A Stunning 2-Storey 3 Bed 3 Bath Loft With Over 1500 sq. ft Of Interior Space + A Massive 900 Sq. Ft. Terrace! **Included In The Price Is 2 Parking Spaces & 2 Lockers**Bright & Spacious Open Concept Floor Plan Spread Out Over 2 Floors W/Large Wrap Around Floor to Ceiling Windows Overlooking Your 900 Sq. Ft. Terrace. $100s Of Thousands Spent In Renovations Over The Last Few Years Include: Custom Haus White Lacquer Kitchen Engineered In Germany W/ Miele Appliances, Quartz Counters/Backsplash & Waterfall Breakfast Bar, Italian Terrazzo Tile On Main &2nd, Oversized Baseboards, Custom Blinds W/Black-Out Blinds In Every Room, Custom 7' Doors W/Sound Barrier & Magnetic Mortise Lock In All Bdrms, Baths & Kitchen Pantry, Dimmable Ceiling Potlights In Kitchen, Fam Room & All 3 Bedrms *Impressive Large Outdoor Space W/Multiple Walkouts Designed For Who Love To Entertain*
Original Owner *Showstopping 900 Sqft Terrace*2 Parking Spaces,2 Lockers!* Building W/Superb High-End Amenities. In The Fab Distillery District W/ Walkways To Top Entertainment, Restaurants,Shops & Waterfront. Easy Access To TTC & Highways. (id:31565)

Paul McDonald, Sales Representative
Paul McDonald is no stranger to the Toronto real estate market. With over 21 years experience and having dealt with every aspect of the business from simple house purchases to condo developments, you can feel confident in his ability to get the job done.| Level | Type | Length | Width | Dimensions |
|---|---|---|---|---|
| Second level | Bedroom 2 | 3.32 m | 3.53 m | 3.32 m x 3.53 m |
| Flat | Living room | 8.16 m | 4.85 m | 8.16 m x 4.85 m |
| Flat | Dining room | 8.16 m | 4.85 m | 8.16 m x 4.85 m |
| Flat | Kitchen | 4.54 m | 6.46 m | 4.54 m x 6.46 m |
| Flat | Primary Bedroom | 4 m | 4.17 m | 4 m x 4.17 m |
| Flat | Bedroom 3 | 2.99 m | 3.08 m | 2.99 m x 3.08 m |
| Main level | Other | na | na | Measurements not available |
| Amenity Near By | Marina, Park, Public Transit |
|---|---|
| Features | |
| Maintenance Fee | 1912.00 |
| Maintenance Fee Payment Unit | Monthly |
| Management Company | ICC Property Management Ltd |
| Ownership | Condominium/Strata |
| Parking |
|
| Transaction | For sale |
| Bathroom Total | 3 |
|---|---|
| Bedrooms Total | 3 |
| Bedrooms Above Ground | 3 |
| Amenities | Security/Concierge, Exercise Centre, Party Room, Storage - Locker |
| Appliances | Blinds, Dryer, Washer |
| Cooling Type | Central air conditioning |
| Exterior Finish | Brick, Concrete |
| Fireplace Present | |
| Half Bath Total | 1 |
| Heating Fuel | Natural gas |
| Heating Type | Forced air |
| Size Interior | 1399.9886 - 1598.9864 sqft |
| Stories Total | 2 |
| Type | Apartment |











































