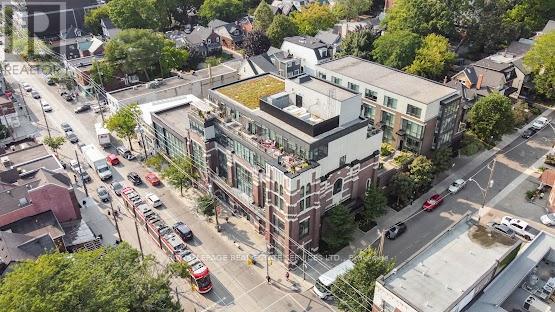$1,488,000.00
208 - 2 BELLEFAIR AVENUE, Toronto (The Beaches), Ontario, M4L3T8, Canada Listing ID: E9514191| Bathrooms | Bedrooms | Property Type |
|---|---|---|
| 3 | 4 | Single Family |
Looking for an elevated urban living experience? Welcome to The Bellefair, a beautifully curated boutique building nestled in the heart of TOs sought after Beach neighborhood. Across from Kew Gardens & steps to the beach, this highly coveted address offers a true lakeside lifestyle. The epitome of style & sophistication, suite 208 offers an exceptional layout that is high on form & function and an impressive 1369 sq. ft. of living space plus a 336 sq. ft. terrace. The sleek Scavolini kitchen with large island is sure to impress the most discerning culinary connoisseur! The light filled 2nd level offers 3 beds, an office area & 2 full baths. 10 ft. ceilings, potlighting, pantry, built-in cabinetry/storage & drool worthy finishes are just a few things that make this suite a stunner! XL locker & premium parking spot. Whether youre an outdoors enthusiast, a foodie, a shopping aficionado or simply enjoy a lakeside sunrise with your morning coffee this could be home. Check out the video!
Motorized blinds on main level & primary suite, built-in cabinetry in DR, upgraded pot lights thruout, tons of storage, natural gas line for BBQ, exterior tap & power outlet, XL locker, premium parking spot, gym, residents lounge & dog spa. (id:31565)

Paul McDonald, Sales Representative
Paul McDonald is no stranger to the Toronto real estate market. With over 21 years experience and having dealt with every aspect of the business from simple house purchases to condo developments, you can feel confident in his ability to get the job done.| Level | Type | Length | Width | Dimensions |
|---|---|---|---|---|
| Second level | Primary Bedroom | 4.14 m | 3.1 m | 4.14 m x 3.1 m |
| Second level | Bedroom | 3.56 m | 2.82 m | 3.56 m x 2.82 m |
| Second level | Bedroom | 3.1 m | 2.13 m | 3.1 m x 2.13 m |
| Second level | Office | 4.09 m | 1.98 m | 4.09 m x 1.98 m |
| Main level | Living room | 4.57 m | 3.76 m | 4.57 m x 3.76 m |
| Main level | Dining room | 3.66 m | 2.13 m | 3.66 m x 2.13 m |
| Main level | Kitchen | 3.96 m | 2.44 m | 3.96 m x 2.44 m |
| Amenity Near By | Beach, Marina, Park, Public Transit |
|---|---|
| Features | |
| Maintenance Fee | 1625.25 |
| Maintenance Fee Payment Unit | Monthly |
| Management Company | Wilson Blanchard Property Management |
| Ownership | Condominium/Strata |
| Parking |
|
| Transaction | For sale |
| Bathroom Total | 3 |
|---|---|
| Bedrooms Total | 4 |
| Bedrooms Above Ground | 3 |
| Bedrooms Below Ground | 1 |
| Amenities | Exercise Centre, Party Room, Visitor Parking, Storage - Locker |
| Appliances | Blinds |
| Cooling Type | Central air conditioning |
| Exterior Finish | Brick |
| Fireplace Present | |
| Half Bath Total | 1 |
| Heating Fuel | Natural gas |
| Heating Type | Heat Pump |
| Size Interior | 1199.9898 - 1398.9887 sqft |
| Stories Total | 2 |
| Type | Apartment |






































