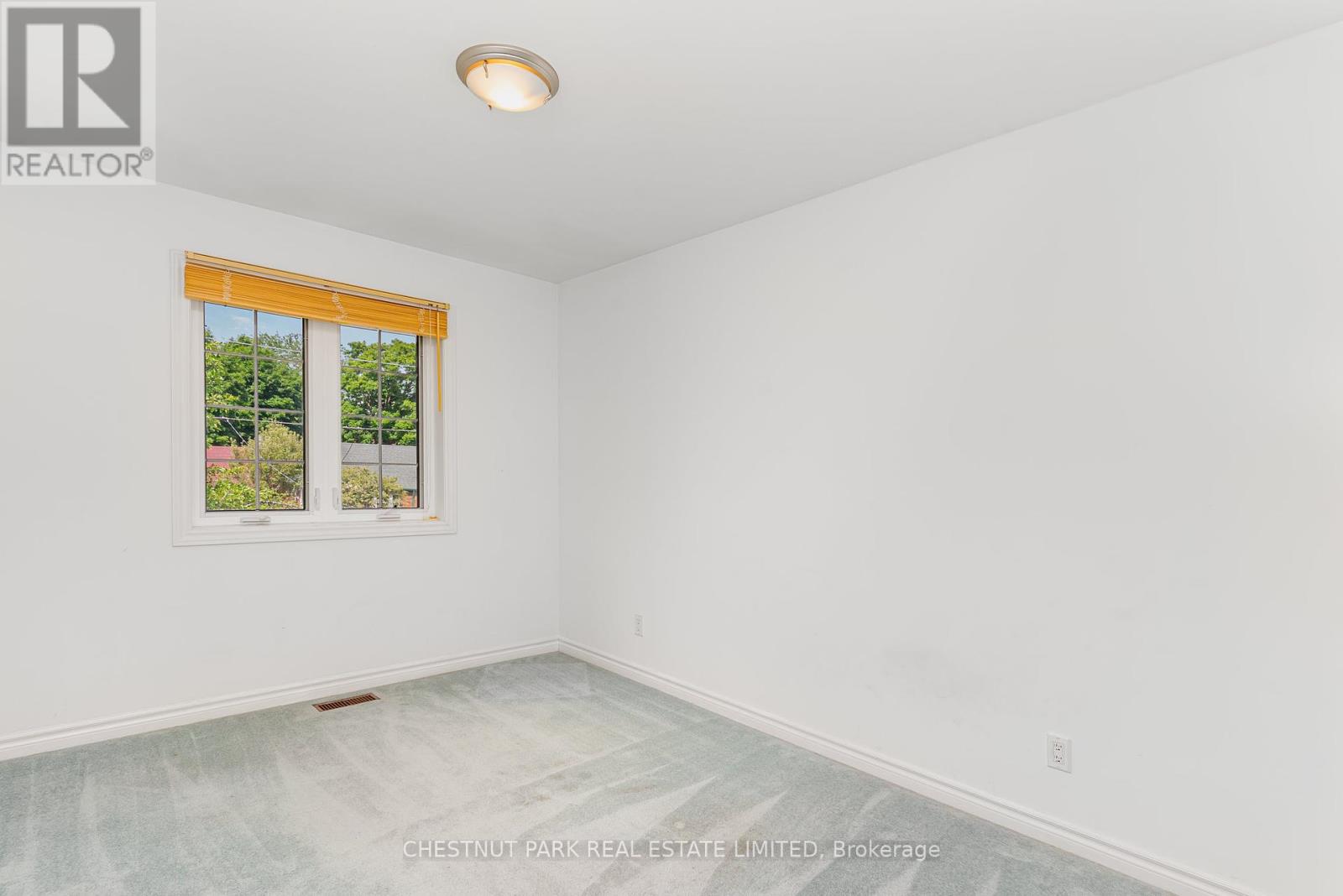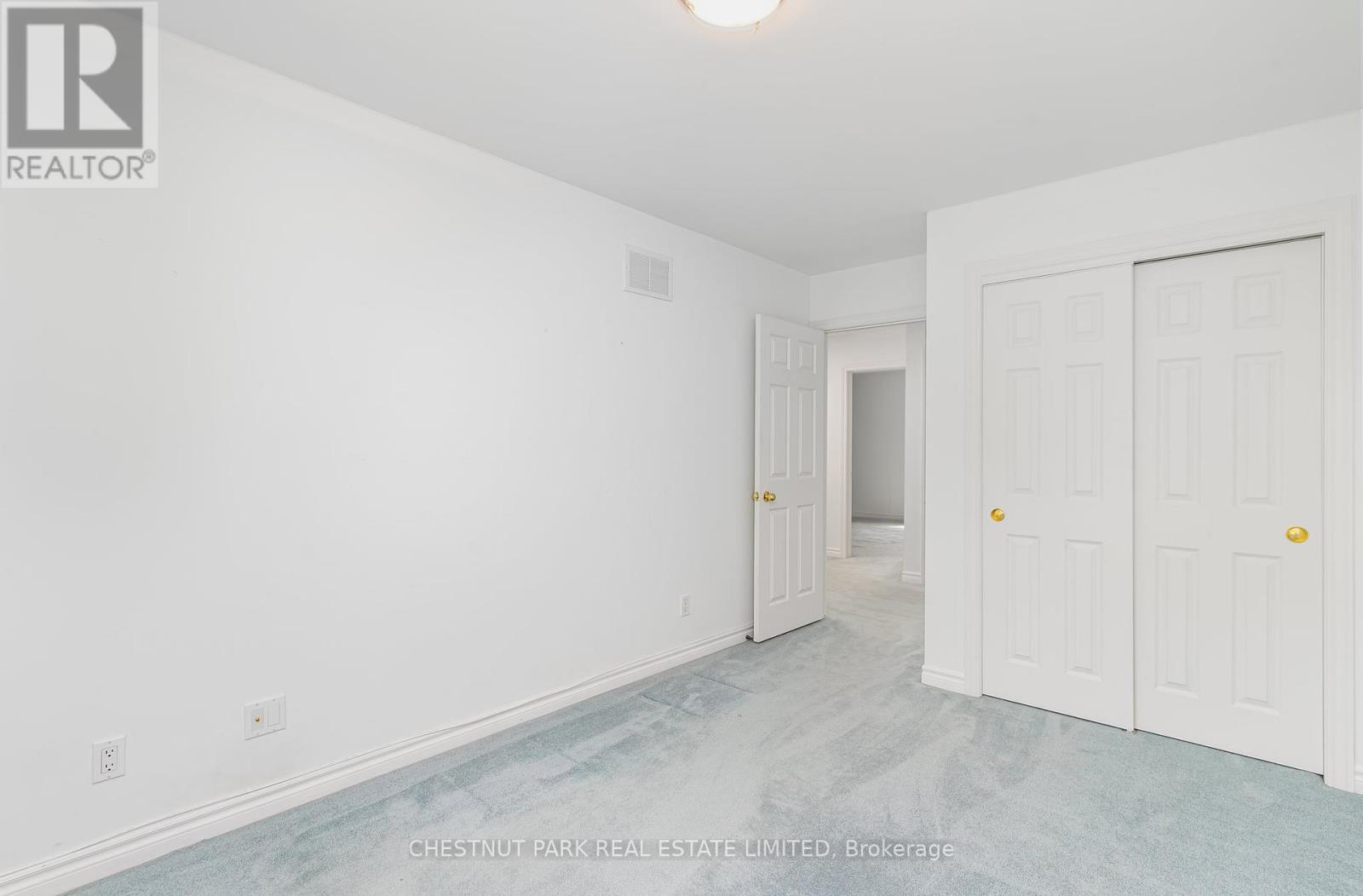$1,749,000.00
207 SUTHERLAND DRIVE, Toronto, Ontario, M4G1J1, Canada Listing ID: C8451664| Bathrooms | Bedrooms | Property Type |
|---|---|---|
| 3 | 4 | Single Family |
Desirable detached family home, nestled in the coveted Leaside neighbourhood, custom built in 2005, featuring 3 + 1 bedrooms, 2.5 baths, spacious kitchen with workspace walks out to a generous backyard. Excellent schools, a beautiful stroll to the shops, boutiques and restaurants on Bayview. Prime location in one of Toronto's best neighbourhoods.
Built in 2005, roof 3-4 years ago. Schools - Rolph Rd, Bessborough Dive & Leaside H.S. (id:31565)

Paul McDonald, Sales Representative
Paul McDonald is no stranger to the Toronto real estate market. With over 21 years experience and having dealt with every aspect of the business from simple house purchases to condo developments, you can feel confident in his ability to get the job done.Room Details
| Level | Type | Length | Width | Dimensions |
|---|---|---|---|---|
| Second level | Primary Bedroom | 4.08 m | 3.38 m | 4.08 m x 3.38 m |
| Second level | Bedroom 2 | 2.65 m | 441 m | 2.65 m x 441 m |
| Second level | Bedroom 3 | 2.74 m | 4.41 m | 2.74 m x 4.41 m |
| Lower level | Bedroom 4 | 4.45 m | 4.02 m | 4.45 m x 4.02 m |
| Lower level | Laundry room | na | na | Measurements not available |
| Lower level | Bathroom | na | na | Measurements not available |
| Main level | Living room | 4.48 m | 2.83 m | 4.48 m x 2.83 m |
| Main level | Dining room | 5.2 m | 2.68 m | 5.2 m x 2.68 m |
| Main level | Kitchen | 4.48 m | 2.83 m | 4.48 m x 2.83 m |
Additional Information
| Amenity Near By | |
|---|---|
| Features | |
| Maintenance Fee | |
| Maintenance Fee Payment Unit | |
| Management Company | |
| Ownership | Freehold |
| Parking |
|
| Transaction | For sale |
Building
| Bathroom Total | 3 |
|---|---|
| Bedrooms Total | 4 |
| Bedrooms Above Ground | 3 |
| Bedrooms Below Ground | 1 |
| Appliances | Dishwasher, Dryer, Refrigerator, Stove, Washer |
| Basement Development | Finished |
| Basement Type | N/A (Finished) |
| Construction Style Attachment | Detached |
| Cooling Type | Central air conditioning |
| Exterior Finish | Stucco |
| Fireplace Present | True |
| Heating Fuel | Natural gas |
| Heating Type | Forced air |
| Stories Total | 2 |
| Type | House |
| Utility Water | Municipal water |
























