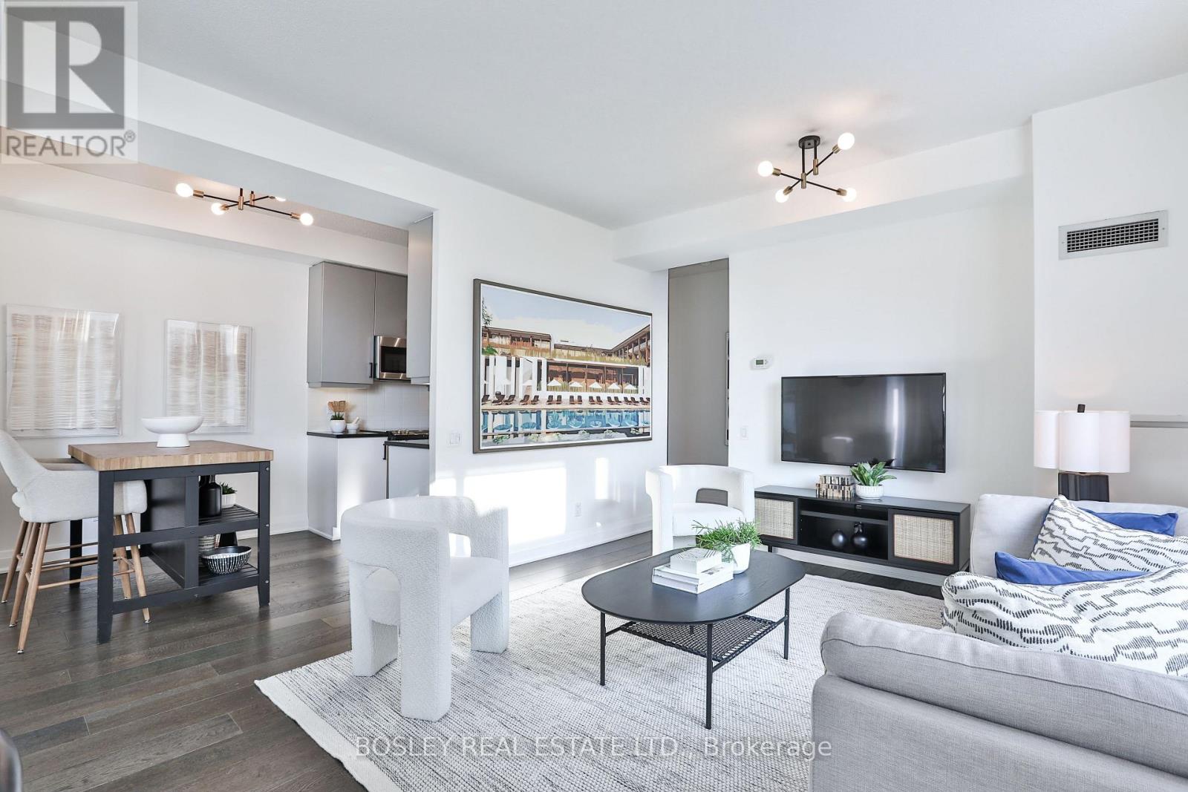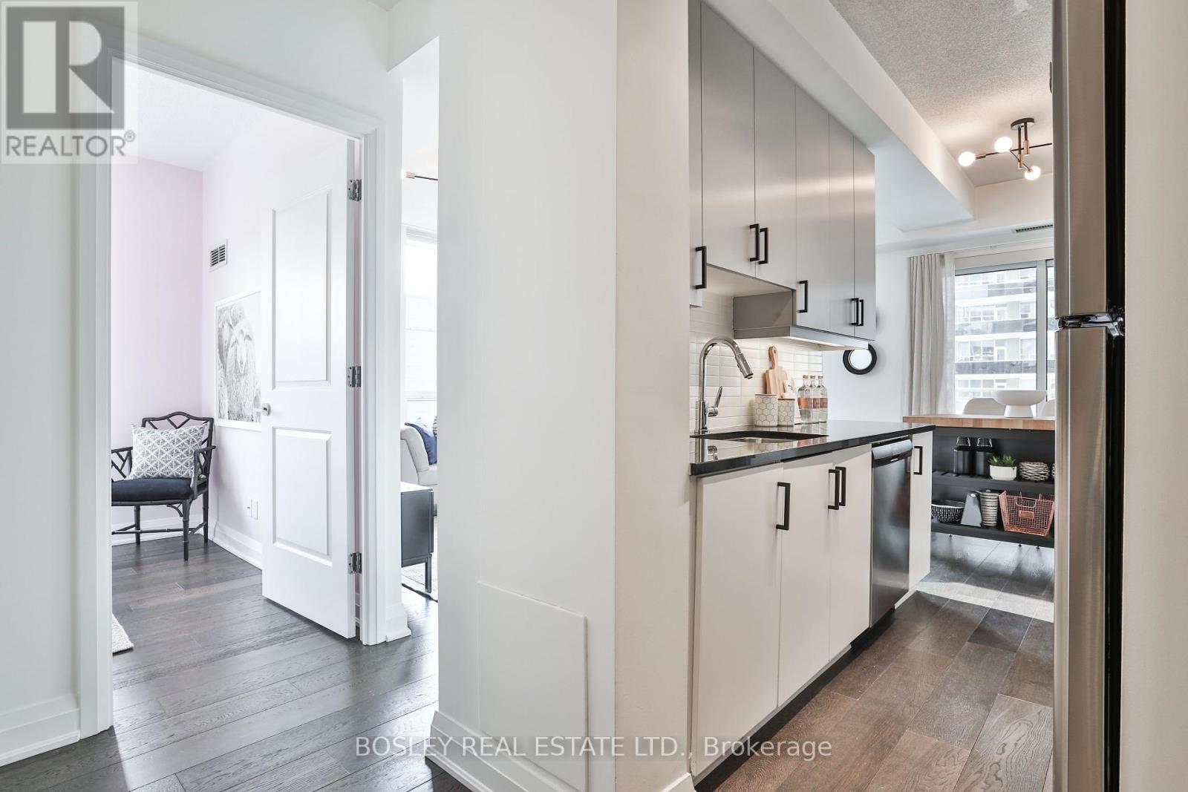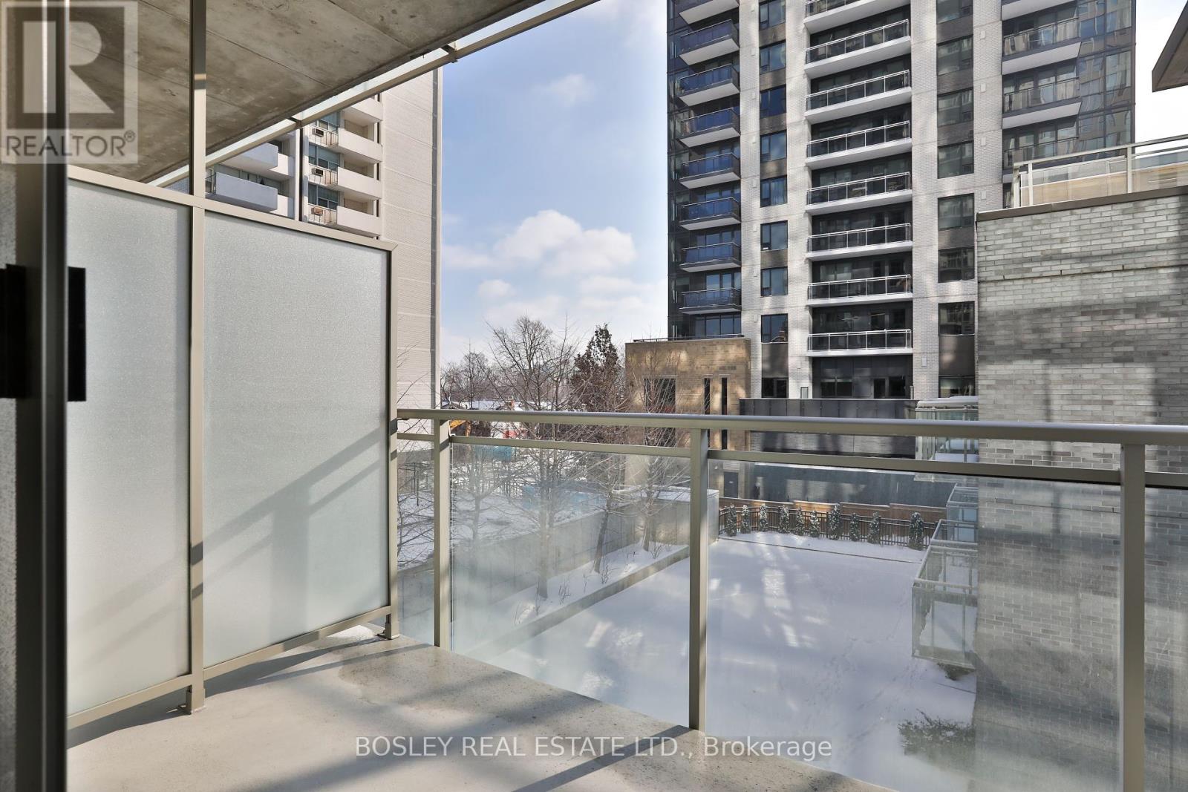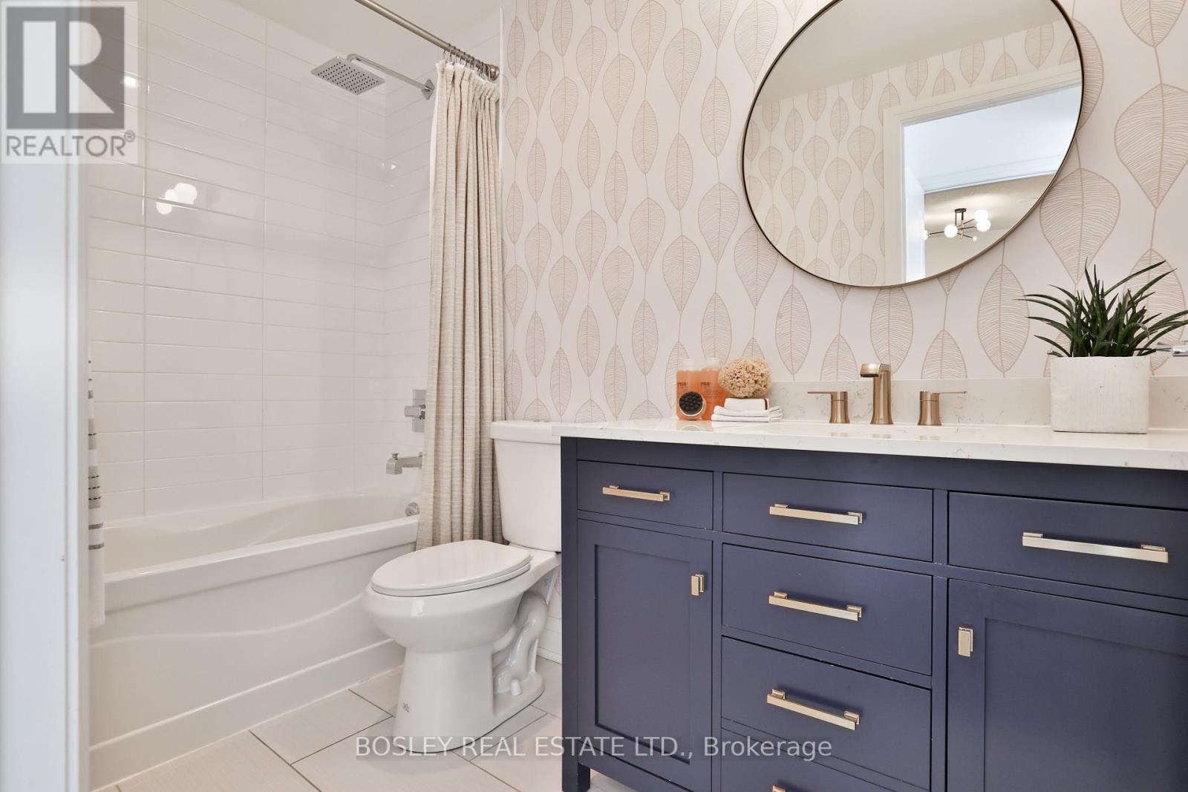$979,000.00
207 - 83 REDPATH AVENUE, Toronto (Mount Pleasant West), Ontario, M4S0A2, Canada Listing ID: C11921923| Bathrooms | Bedrooms | Property Type |
|---|---|---|
| 2 | 3 | Single Family |
A Rare Opportunity on Redpath Avenue! Welcome to Suite 207a beautifully designed 1,137 sq. ft. corner unit offering style, space, and convenience. This exceptional condo is a true house alternative in the heart of the city. Featuring 2+1 bedrooms, 2 bathrooms, and 2 oversized covered balconies, this thoughtfully laid-out suite is a rare find. The inviting foyer boasts 9-ft ceilings and wall-to-wall built-in closets, providing exceptional storage. Natural light floods the open concept living and dining areas, which flows into an updated kitchen. The two generously sized bedrooms include custom built-in closets, while the primary suite is a true urban retreat. It features a private ensuite, a walk-in closet with a window, and exclusive access to its own private balcony. Located just steps from shops, restaurants, and the TTC soon to include the brand-new LRT this prime midtown address offers unmatched convenience. The property also includes one parking spot and an oversized locker!
Amenities include - concierge, visitor parking, bike racks, gym, rooftop patio with a hot tub, BBQs, lounge chairs, pool table, a half-court basketball, a yoga studio, an event and theater space and guest suites. (id:31565)

Paul McDonald, Sales Representative
Paul McDonald is no stranger to the Toronto real estate market. With over 21 years experience and having dealt with every aspect of the business from simple house purchases to condo developments, you can feel confident in his ability to get the job done.| Level | Type | Length | Width | Dimensions |
|---|---|---|---|---|
| Main level | Living room | 3.96 m | 6.05 m | 3.96 m x 6.05 m |
| Main level | Kitchen | 2.13 m | 5 m | 2.13 m x 5 m |
| Main level | Primary Bedroom | 3.71 m | 3 m | 3.71 m x 3 m |
| Main level | Bedroom 2 | 3.23 m | 2.9 m | 3.23 m x 2.9 m |
| Main level | Den | 2.64 m | 3.53 m | 2.64 m x 3.53 m |
| Main level | Foyer | 4.09 m | 1.65 m | 4.09 m x 1.65 m |
| Amenity Near By | Park, Place of Worship, Public Transit, Schools |
|---|---|
| Features | Balcony |
| Maintenance Fee | 1028.00 |
| Maintenance Fee Payment Unit | Monthly |
| Management Company | Comfort Property Management |
| Ownership | Condominium/Strata |
| Parking |
|
| Transaction | For sale |
| Bathroom Total | 2 |
|---|---|
| Bedrooms Total | 3 |
| Bedrooms Above Ground | 2 |
| Bedrooms Below Ground | 1 |
| Amenities | Security/Concierge, Visitor Parking, Storage - Locker |
| Appliances | Dishwasher, Dryer, Microwave, Refrigerator, Stove, Washer, Window Coverings |
| Cooling Type | Central air conditioning |
| Exterior Finish | Concrete |
| Fireplace Present | |
| Flooring Type | Hardwood |
| Heating Fuel | Natural gas |
| Heating Type | Forced air |
| Size Interior | 999.992 - 1198.9898 sqft |
| Type | Apartment |







































