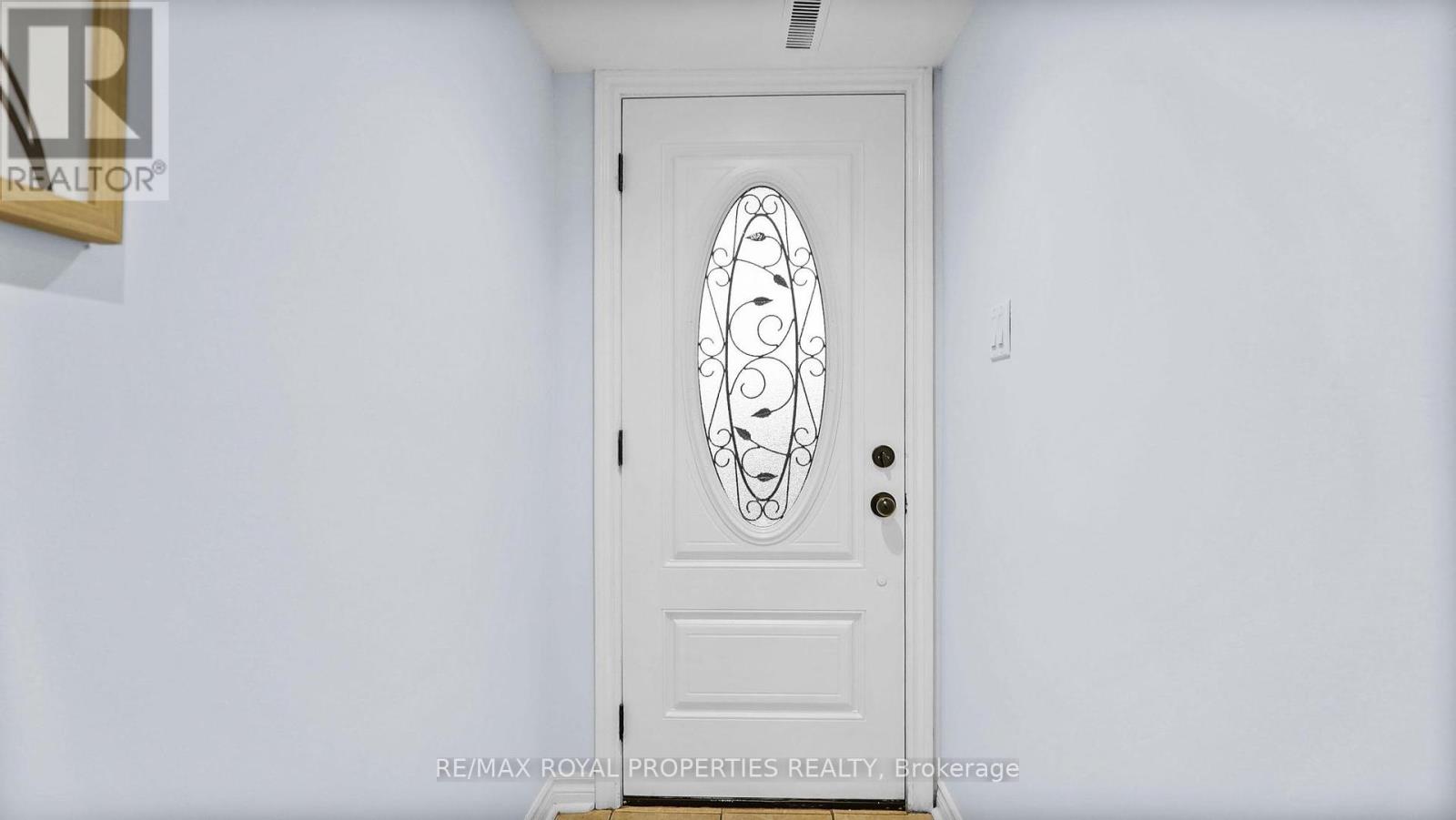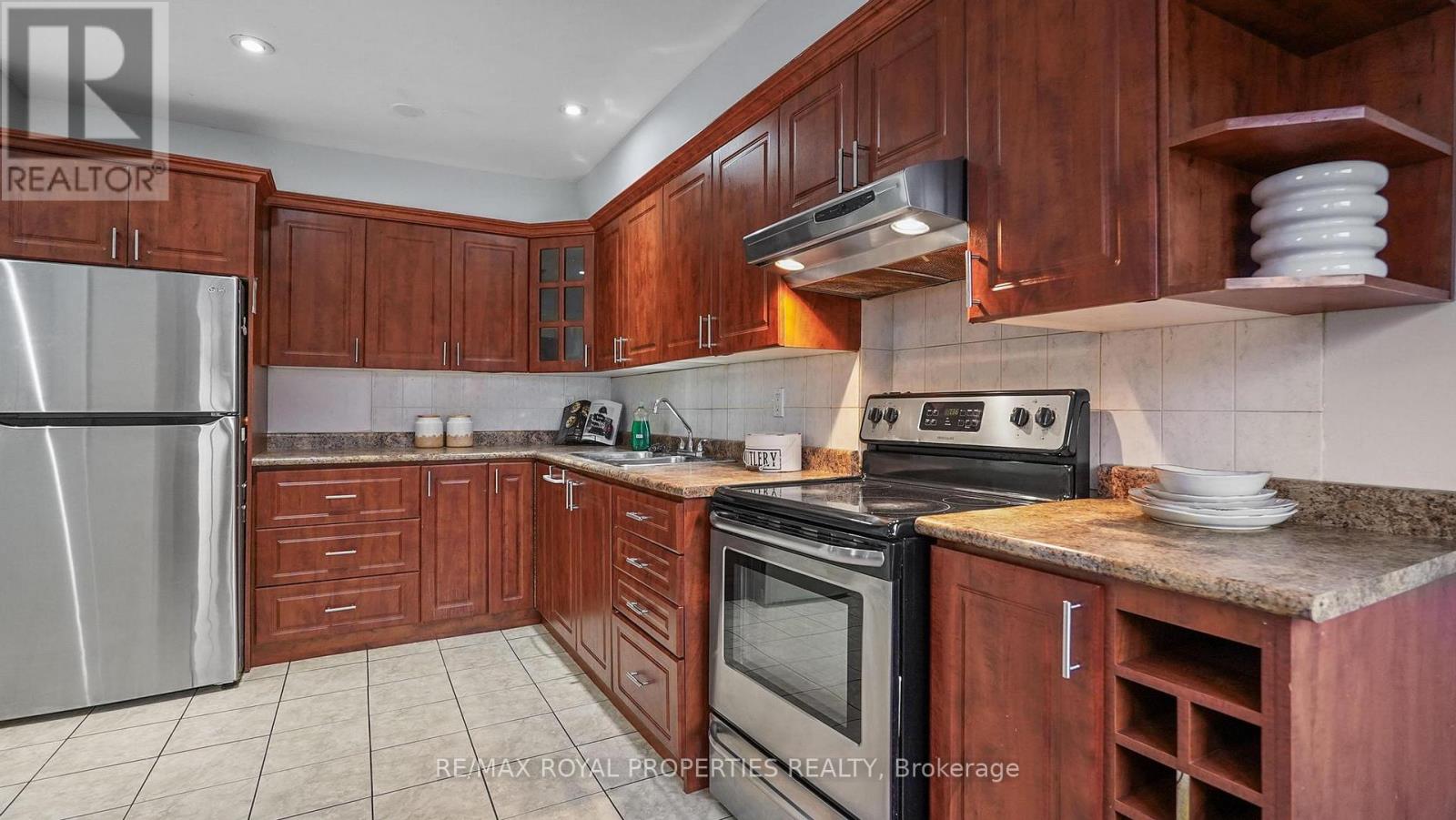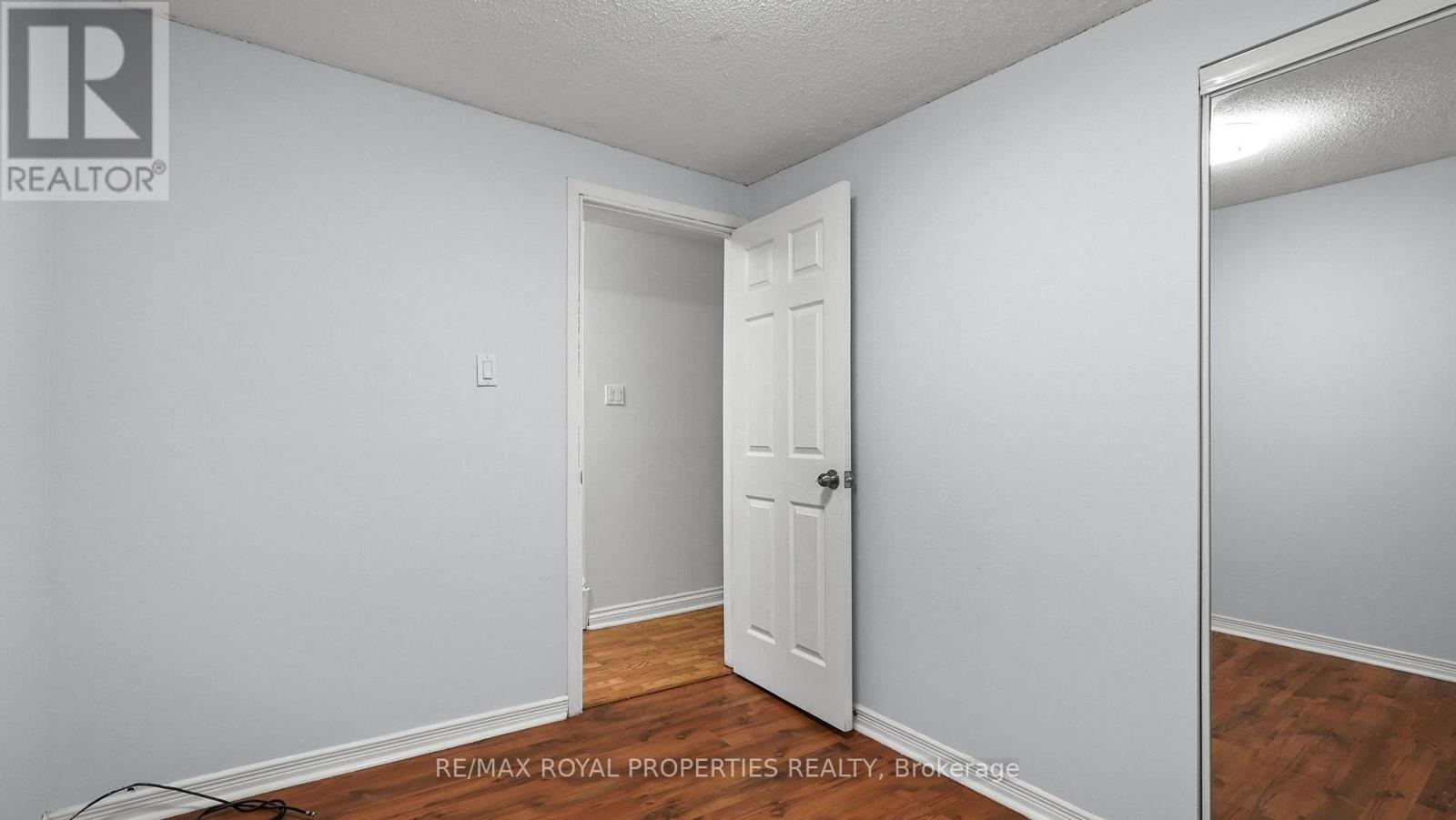$599,000.00
207 - 6442 FINCH AVENUE W, Toronto (Mount Olive-Silverstone-Jamestown), Ontario, M9V1T4, Canada Listing ID: W11978190| Bathrooms | Bedrooms | Property Type |
|---|---|---|
| 2 | 5 | Single Family |
Nestled in a prime location, this rare find boasts 4 spacious bedrooms plus, making it an ideal opportunity for first-time buyers and investors alike. Step into a stunning, bright, and meticulously maintained home in a highly desired neighborhood along Albion Road. With 2 well appointed bathrooms, convenience is key. Freshly painted and bathed in natural light, this beautiful residence offers a spacious kitchen, adorned with pot lights and more. Included are all essential fixtures and appliances from elegant lighting fixtures, fridge, stove, and washer/dryer. It's a move-in-ready haven awaiting your personal touch. Enjoy seamless access to amenities with the TTC, library, and Albion Mall just steps away. Anticipate future convenience with the Finch West Light Rail Transit (LRT) on the horizon. Perfectly situated near Humber College and close to a range of community. (id:31565)

Paul McDonald, Sales Representative
Paul McDonald is no stranger to the Toronto real estate market. With over 21 years experience and having dealt with every aspect of the business from simple house purchases to condo developments, you can feel confident in his ability to get the job done.| Level | Type | Length | Width | Dimensions |
|---|---|---|---|---|
| Second level | Living room | 5.81 m | 3.92 m | 5.81 m x 3.92 m |
| Basement | Bedroom 5 | 3.65 m | 2.7 m | 3.65 m x 2.7 m |
| Main level | Kitchen | 4.77 m | 2.44 m | 4.77 m x 2.44 m |
| Main level | Dining room | 3.46 m | 2.8 m | 3.46 m x 2.8 m |
| Upper Level | Primary Bedroom | 4.1 m | 3.1 m | 4.1 m x 3.1 m |
| Upper Level | Bedroom 2 | 3.05 m | 2.35 m | 3.05 m x 2.35 m |
| Upper Level | Bedroom 3 | 2.77 m | 2.44 m | 2.77 m x 2.44 m |
| Upper Level | Bedroom 4 | 2.64 m | 2.49 m | 2.64 m x 2.49 m |
| Amenity Near By | Hospital, Park, Place of Worship, Public Transit, Schools |
|---|---|
| Features | |
| Maintenance Fee | 666.00 |
| Maintenance Fee Payment Unit | Monthly |
| Management Company | York Condominium Corporation |
| Ownership | Condominium/Strata |
| Parking |
|
| Transaction | For sale |
| Bathroom Total | 2 |
|---|---|
| Bedrooms Total | 5 |
| Bedrooms Above Ground | 4 |
| Bedrooms Below Ground | 1 |
| Amenities | Visitor Parking |
| Appliances | Refrigerator, Stove, Washer |
| Architectural Style | Multi-level |
| Basement Development | Finished |
| Basement Type | N/A (Finished) |
| Cooling Type | Central air conditioning |
| Exterior Finish | Brick |
| Fireplace Present | |
| Flooring Type | Ceramic, Laminate, Carpeted |
| Half Bath Total | 1 |
| Heating Fuel | Natural gas |
| Heating Type | Forced air |
| Size Interior | 1199.9898 - 1398.9887 sqft |
| Type | Row / Townhouse |

















































