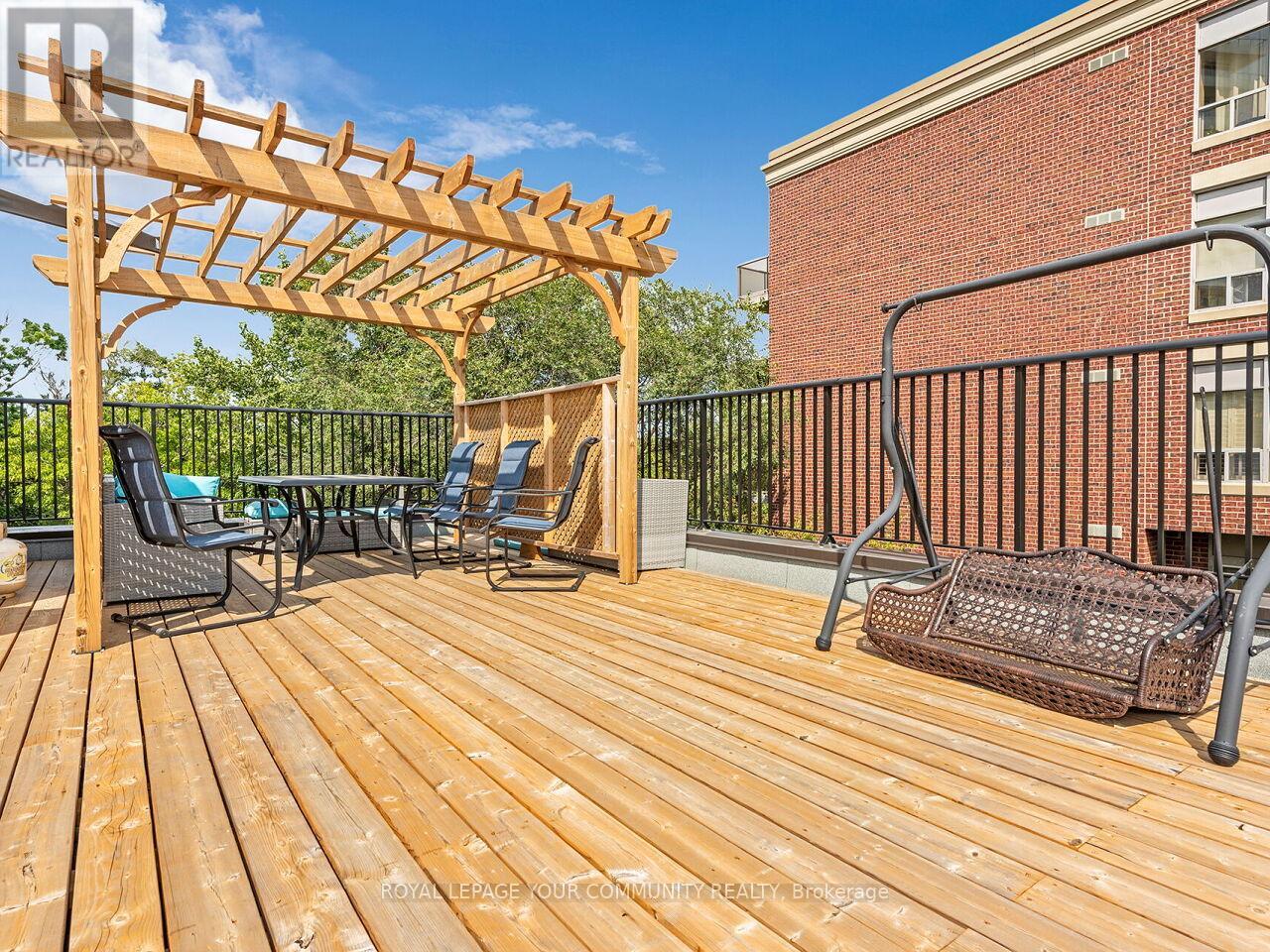$409,900.00
207 - 4198 DUNDAS STREET W, Toronto (Edenbridge-Humber Valley), Ontario, M8X1Y6, Canada Listing ID: W10410538| Bathrooms | Bedrooms | Property Type |
|---|---|---|
| 1 | 1 | Single Family |
Welcome to the Humber Lofts, a trendy boutique building located in the prestigious Kingsway neighborhood. This spacious 1 bedroom suite features a modern kitchen with an abundance of cabinet and counter space perfect for those who love to cook, prep or entertain. Enjoy soaring 10 foot ceilings, hardwood floors throughout, large, bright windows with a Juliette balcony and a functional layout with a beautiful open concept design. Transit steps from the main door and minutes to shopping, entertainment, parks, trails and ravines. Quiet, clean building with only 24 suites. En-suite laundry. 1 parking space. 1 locker. Rooftop garden and party room. For those who enjoy comfort and style. A wonderful opportunity in a convenient location.
Kitchen updated 2010. Bathroom updated 2015. 10 foot ceilings. 1 parking space. 1 locker. Juliette balcony. Double closet in bedroom (id:31565)

Paul McDonald, Sales Representative
Paul McDonald is no stranger to the Toronto real estate market. With over 21 years experience and having dealt with every aspect of the business from simple house purchases to condo developments, you can feel confident in his ability to get the job done.| Level | Type | Length | Width | Dimensions |
|---|---|---|---|---|
| Main level | Living room | 4.93 m | 3.3 m | 4.93 m x 3.3 m |
| Main level | Dining room | 4.93 m | 3.3 m | 4.93 m x 3.3 m |
| Main level | Kitchen | 3.1 m | 2.69 m | 3.1 m x 2.69 m |
| Main level | Primary Bedroom | 3.6 m | 2.72 m | 3.6 m x 2.72 m |
| Amenity Near By | Park, Place of Worship, Public Transit, Schools |
|---|---|
| Features | Balcony, Carpet Free |
| Maintenance Fee | 872.54 |
| Maintenance Fee Payment Unit | Monthly |
| Management Company | GSA Property Management 905-412-3066 |
| Ownership | Condominium/Strata |
| Parking |
|
| Transaction | For sale |
| Bathroom Total | 1 |
|---|---|
| Bedrooms Total | 1 |
| Bedrooms Above Ground | 1 |
| Amenities | Recreation Centre, Party Room, Visitor Parking, Storage - Locker |
| Appliances | Dishwasher, Dryer, Range, Refrigerator, Stove, Washer, Window Coverings |
| Cooling Type | Central air conditioning |
| Exterior Finish | Stucco |
| Fireplace Present | |
| Flooring Type | Hardwood, Ceramic |
| Heating Fuel | Natural gas |
| Heating Type | Forced air |
| Size Interior | 499.9955 - 598.9955 sqft |
| Type | Apartment |


























