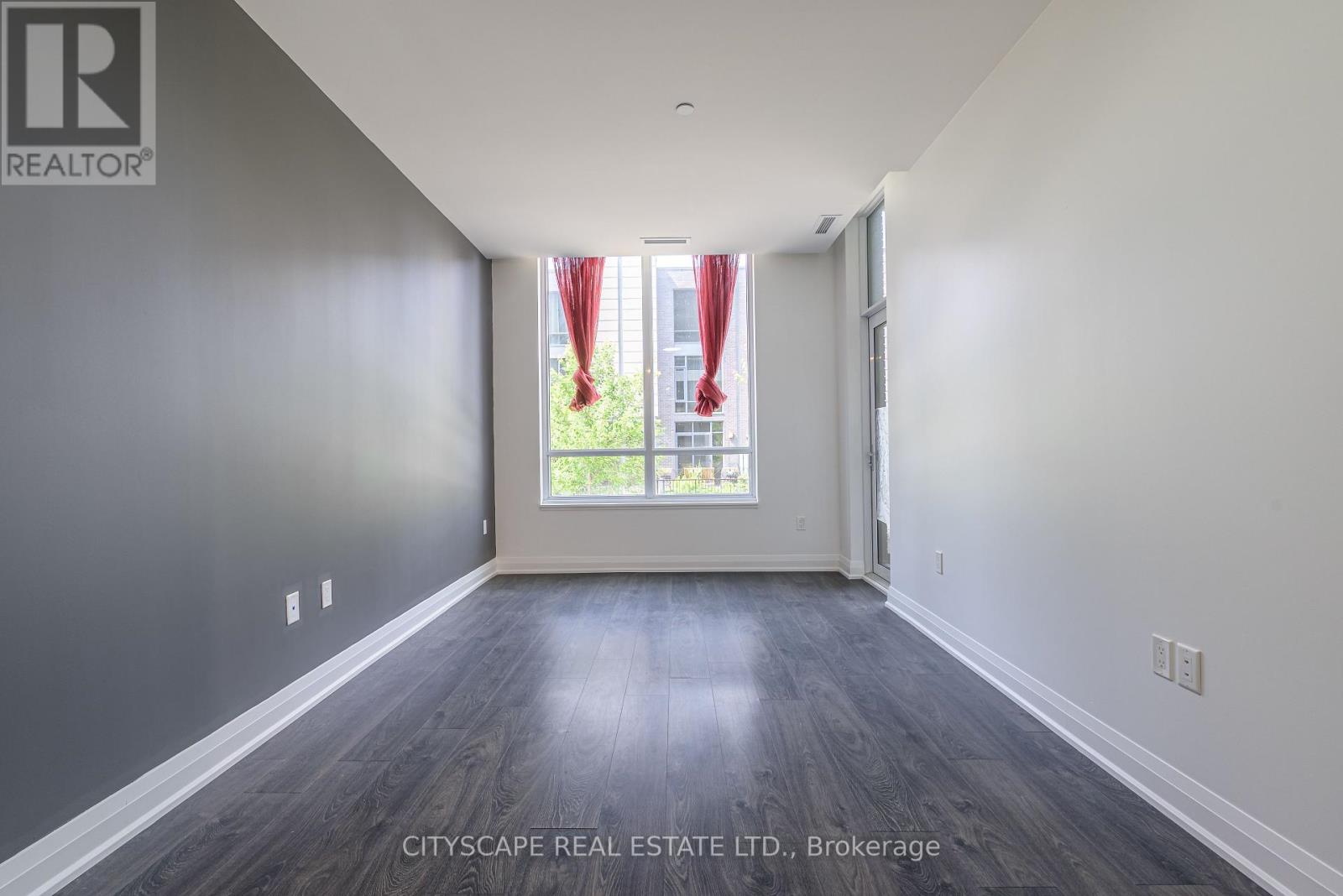$599,000.00
207 - 26 GIBBS ROAD, Toronto (Islington-City Centre West), Ontario, M9B0E3, Canada Listing ID: W9419536| Bathrooms | Bedrooms | Property Type |
|---|---|---|
| 2 | 2 | Single Family |
Welcome to this newly built luxury condo. This huge stunning over 800sqft 2 Bed, 2 Bath Unit is located in a luxury boutique style building in central Etobicoke with convenient access to all amenities, Pearson International Airport and all major highways! Top 3 reasons why you will love this property; 1) Ideally laid out open concept kitchen/living room with walkout to balcony quiet balcony with no noise! - No lost Space! 2) King Size Bed in Master bedroom! 9ft floor-to-ceiling windows 3) Exceptional finishes include; quartz countertops, wide plank laminate flooring, stainless steel appliances, new lighting & more! Minutes to great restaurants, parks, schools, public transit and highways 427/401/QEW. Maintenance Fees include; Internet + Free shuttle service to Sherway Gardens Mall & Kipling Station!
2 Year old building w/24 hour security & state of the art amenities! Outdoor pool, sauna, gym, huge party room, kids play room, media room, library, pets spa centre & bike storage. (id:31565)

Paul McDonald, Sales Representative
Paul McDonald is no stranger to the Toronto real estate market. With over 21 years experience and having dealt with every aspect of the business from simple house purchases to condo developments, you can feel confident in his ability to get the job done.| Level | Type | Length | Width | Dimensions |
|---|---|---|---|---|
| Second level | Primary Bedroom | na | na | Measurements not available |
| Second level | Bathroom | na | na | Measurements not available |
| Second level | Bedroom 2 | na | na | Measurements not available |
| Second level | Bathroom | na | na | Measurements not available |
| Main level | Family room | na | na | Measurements not available |
| Main level | Dining room | na | na | Measurements not available |
| Main level | Kitchen | na | na | Measurements not available |
| Main level | Eating area | na | na | Measurements not available |
| Amenity Near By | Hospital, Park, Place of Worship, Public Transit |
|---|---|
| Features | Balcony |
| Maintenance Fee | 705.00 |
| Maintenance Fee Payment Unit | Monthly |
| Management Company | Melbourne Property Management |
| Ownership | Condominium/Strata |
| Parking |
|
| Transaction | For sale |
| Bathroom Total | 2 |
|---|---|
| Bedrooms Total | 2 |
| Bedrooms Above Ground | 2 |
| Amenities | Security/Concierge, Exercise Centre, Party Room |
| Appliances | Dishwasher, Dryer, Hood Fan, Microwave, Range, Refrigerator, Stove, Washer, Window Coverings |
| Cooling Type | Central air conditioning |
| Exterior Finish | Brick |
| Fireplace Present | |
| Flooring Type | Laminate, Tile |
| Heating Fuel | Electric |
| Heating Type | Forced air |
| Size Interior | 799.9932 - 898.9921 sqft |
| Type | Apartment |


























