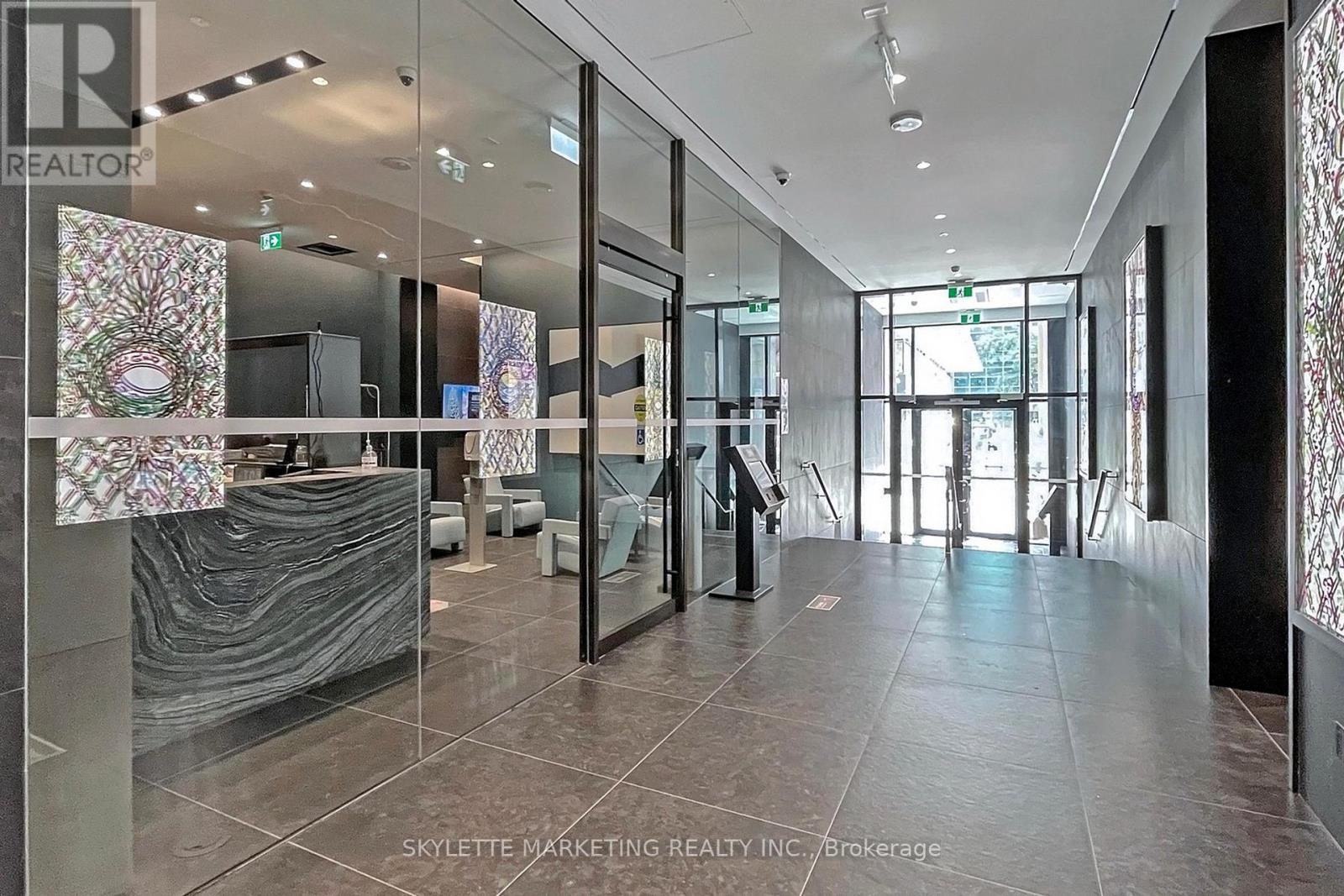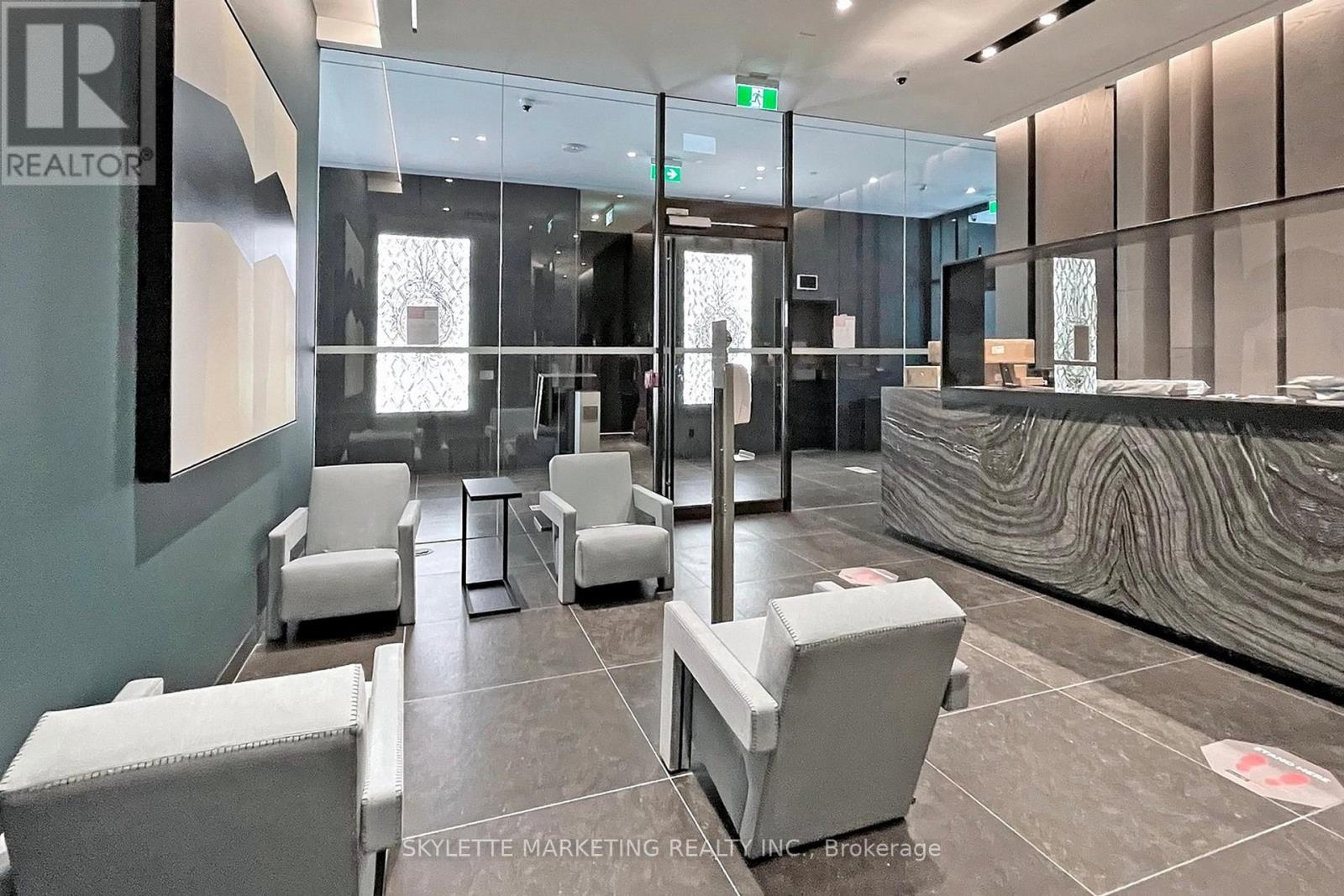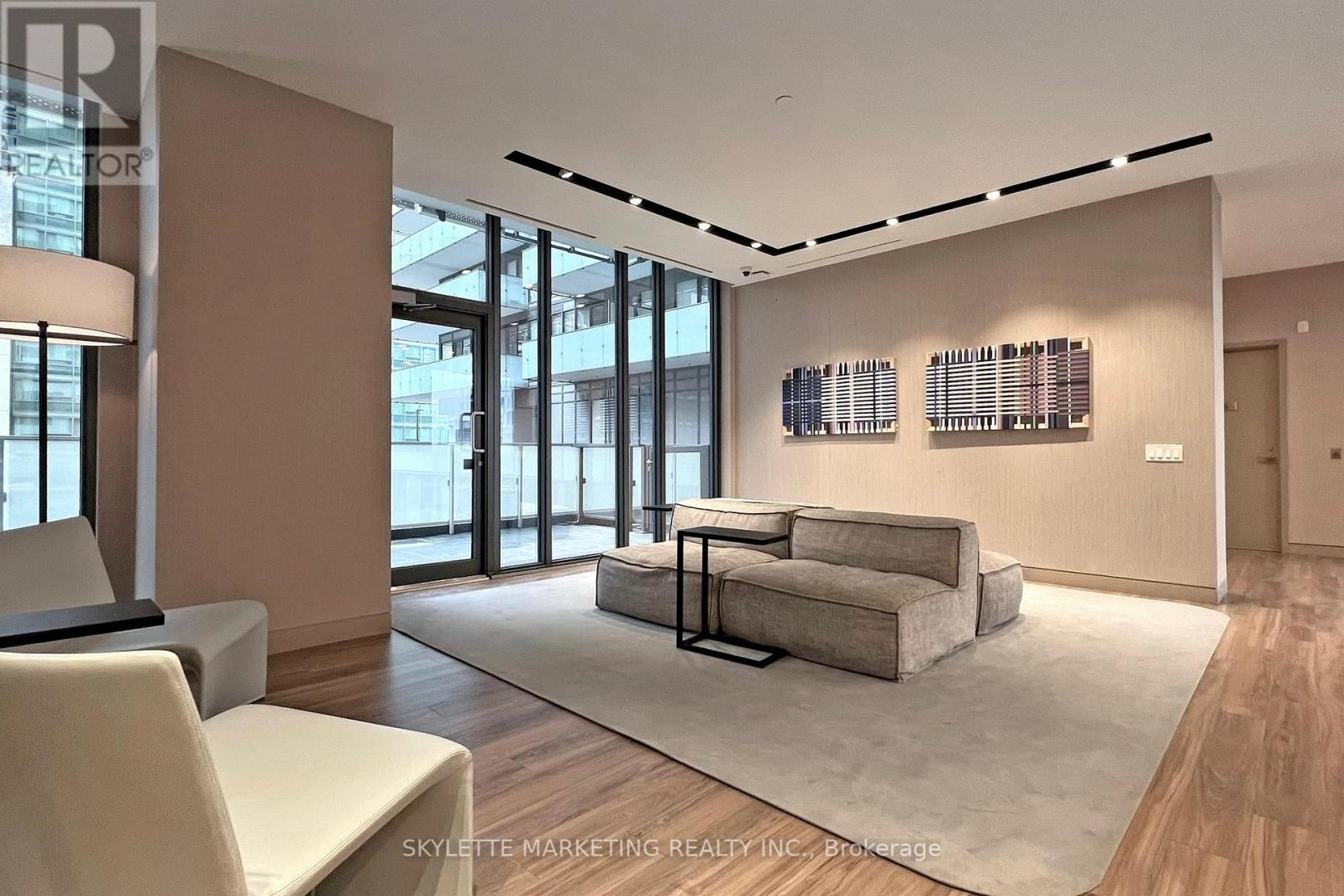$2,350.00 / monthly
207 - 25 RICHMOND STREET E, Toronto (Church-Yonge Corridor), Ontario, M5C0A6, Canada Listing ID: C12069204| Bathrooms | Bedrooms | Property Type |
|---|---|---|
| 1 | 2 | Single Family |
Welcome to 25 Richmond St E Urban living at its finest! This spacious 1 Bedroom + Den suite offers a smart and functional layout, perfect for professionals or couples seeking a work-from-home setup. The unit features west-facing views, filling the space with natural light throughout the afternoon and evening. Enjoy modern finishes, a sleek kitchen, and a versatile den that can easily serve as an office or guest space. A locker is included for extra storage convenience. Live steps from the Financial District, St. Lawrence Market, transit, shops, and restaurants. Dont miss this opportunity to lease a stylish suite in the heart of downtown Toronto! (id:31565)

Paul McDonald, Sales Representative
Paul McDonald is no stranger to the Toronto real estate market. With over 21 years experience and having dealt with every aspect of the business from simple house purchases to condo developments, you can feel confident in his ability to get the job done.Room Details
| Level | Type | Length | Width | Dimensions |
|---|---|---|---|---|
| Flat | Living room | 5.03 m | 3.96 m | 5.03 m x 3.96 m |
| Flat | Dining room | 5.03 m | 3.96 m | 5.03 m x 3.96 m |
| Flat | Kitchen | 5.03 m | 3.96 m | 5.03 m x 3.96 m |
| Flat | Primary Bedroom | 3.08 m | 2.47 m | 3.08 m x 2.47 m |
| Flat | Den | 2.1 m | 2.47 m | 2.1 m x 2.47 m |
Additional Information
| Amenity Near By | Hospital, Park, Public Transit, Schools |
|---|---|
| Features | Balcony, Carpet Free |
| Maintenance Fee | |
| Maintenance Fee Payment Unit | |
| Management Company | FOREST HILL KIPLING 416.519.6186 |
| Ownership | Condominium/Strata |
| Parking |
|
| Transaction | For rent |
Building
| Bathroom Total | 1 |
|---|---|
| Bedrooms Total | 2 |
| Bedrooms Above Ground | 1 |
| Bedrooms Below Ground | 1 |
| Age | 0 to 5 years |
| Amenities | Security/Concierge, Exercise Centre, Visitor Parking, Storage - Locker |
| Appliances | Window Coverings |
| Cooling Type | Central air conditioning |
| Exterior Finish | Concrete |
| Fireplace Present | |
| Flooring Type | Wood |
| Heating Fuel | Natural gas |
| Heating Type | Forced air |
| Size Interior | 600 - 699 sqft |
| Type | Apartment |
























