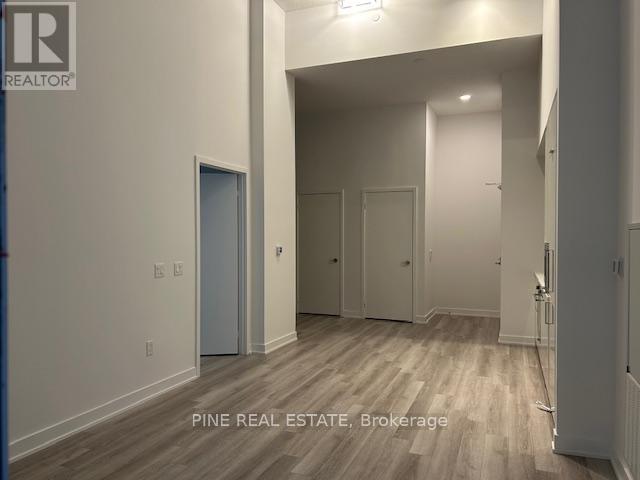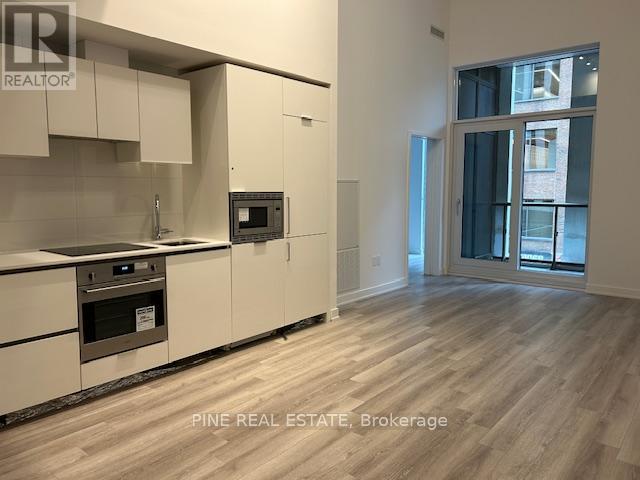$3,500.00 / monthly
207 - 121 ST PATRICK STREET, Toronto (Kensington-Chinatown), Ontario, M5T0B8, Canada Listing ID: C10929924| Bathrooms | Bedrooms | Property Type |
|---|---|---|
| 2 | 3 | Single Family |
Brand new Artist Alley condo located at Dundas St W and University Ave. 972 sq ft, Two bedrooms + Den with two bathrooms, den can be used as third bedroom, Open concept living / dining and kitchen. Steps To TTC Dundas Subway, U Of T, Toronto Metropolitan University, Eaton Centre, Yonge-Dundas Square, underground PATH and the financial and entertainment districts etc.
Refrigerator, Cooktop range, Oven, Dishwasher, Microwave and stacked Washer/Dryer. (id:31565)

Paul McDonald, Sales Representative
Paul McDonald is no stranger to the Toronto real estate market. With over 21 years experience and having dealt with every aspect of the business from simple house purchases to condo developments, you can feel confident in his ability to get the job done.Room Details
| Level | Type | Length | Width | Dimensions |
|---|---|---|---|---|
| Flat | Living room | 7.22 m | 3.44 m | 7.22 m x 3.44 m |
| Flat | Dining room | 7.22 m | 3.44 m | 7.22 m x 3.44 m |
| Flat | Kitchen | 7.22 m | 3.44 m | 7.22 m x 3.44 m |
| Flat | Primary Bedroom | 3.87 m | 2.96 m | 3.87 m x 2.96 m |
| Flat | Bedroom 2 | 3.93 m | 2.8 m | 3.93 m x 2.8 m |
| Flat | Den | 2.87 m | 2.19 m | 2.87 m x 2.19 m |
Additional Information
| Amenity Near By | Public Transit, Hospital, Schools |
|---|---|
| Features | Balcony, In suite Laundry |
| Maintenance Fee | |
| Maintenance Fee Payment Unit | |
| Management Company | Duka Property Management |
| Ownership | Condominium/Strata |
| Parking |
|
| Transaction | For rent |
Building
| Bathroom Total | 2 |
|---|---|
| Bedrooms Total | 3 |
| Bedrooms Above Ground | 2 |
| Bedrooms Below Ground | 1 |
| Amenities | Exercise Centre, Party Room, Security/Concierge |
| Appliances | Oven - Built-In |
| Cooling Type | Central air conditioning |
| Exterior Finish | Concrete |
| Fireplace Present | |
| Fire Protection | Security system |
| Flooring Type | Laminate |
| Heating Fuel | Natural gas |
| Heating Type | Forced air |
| Size Interior | 899.9921 - 998.9921 sqft |
| Type | Apartment |




















