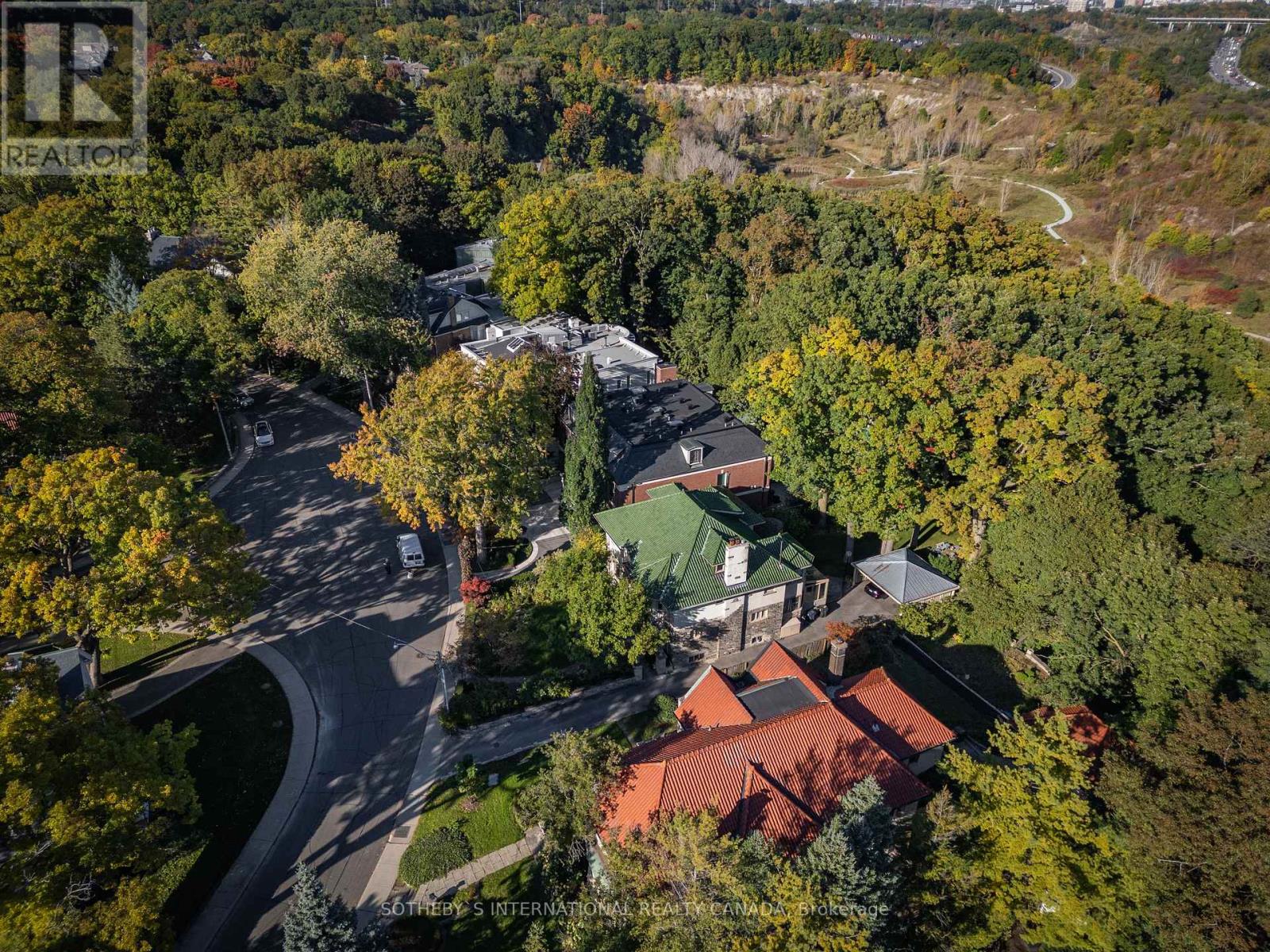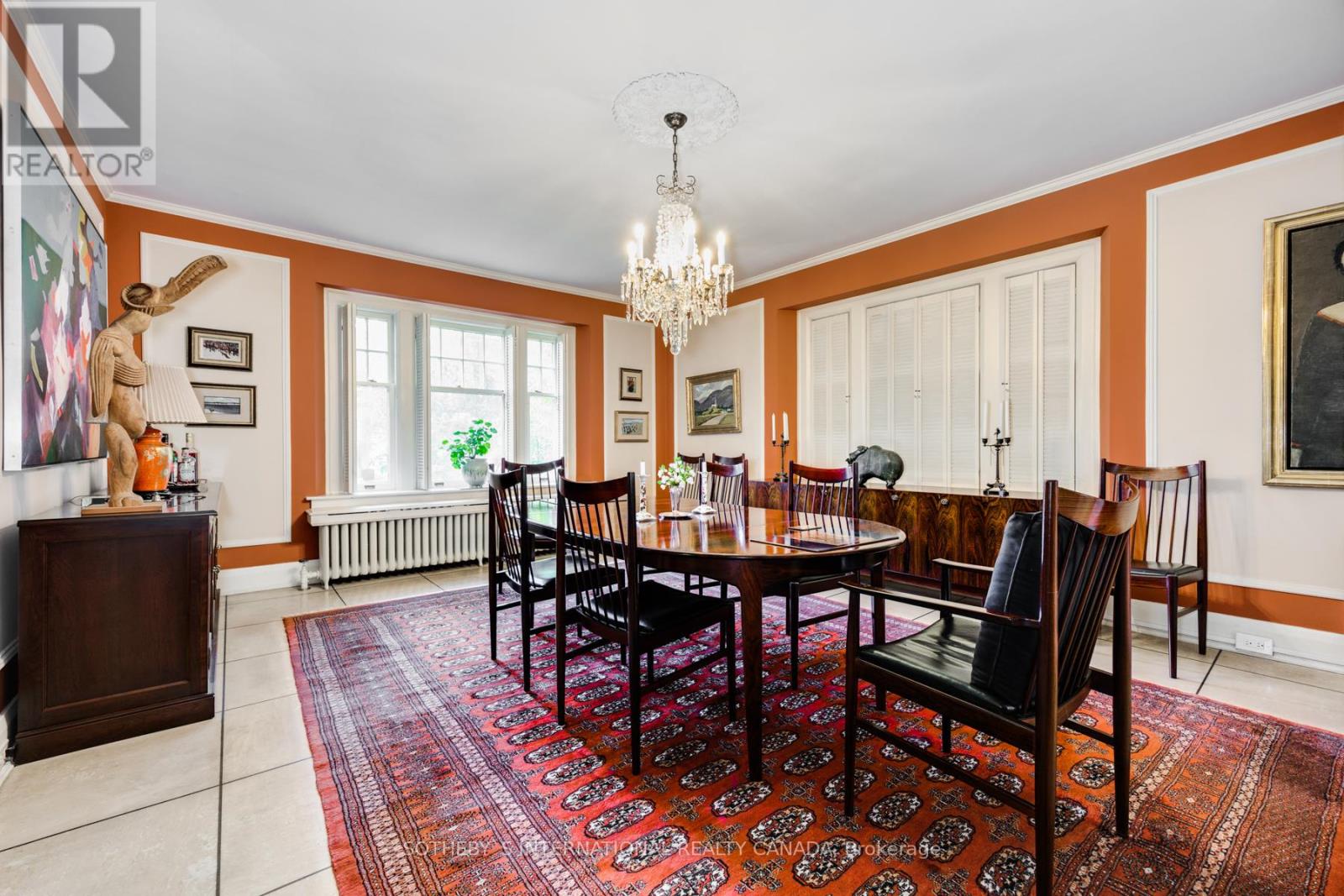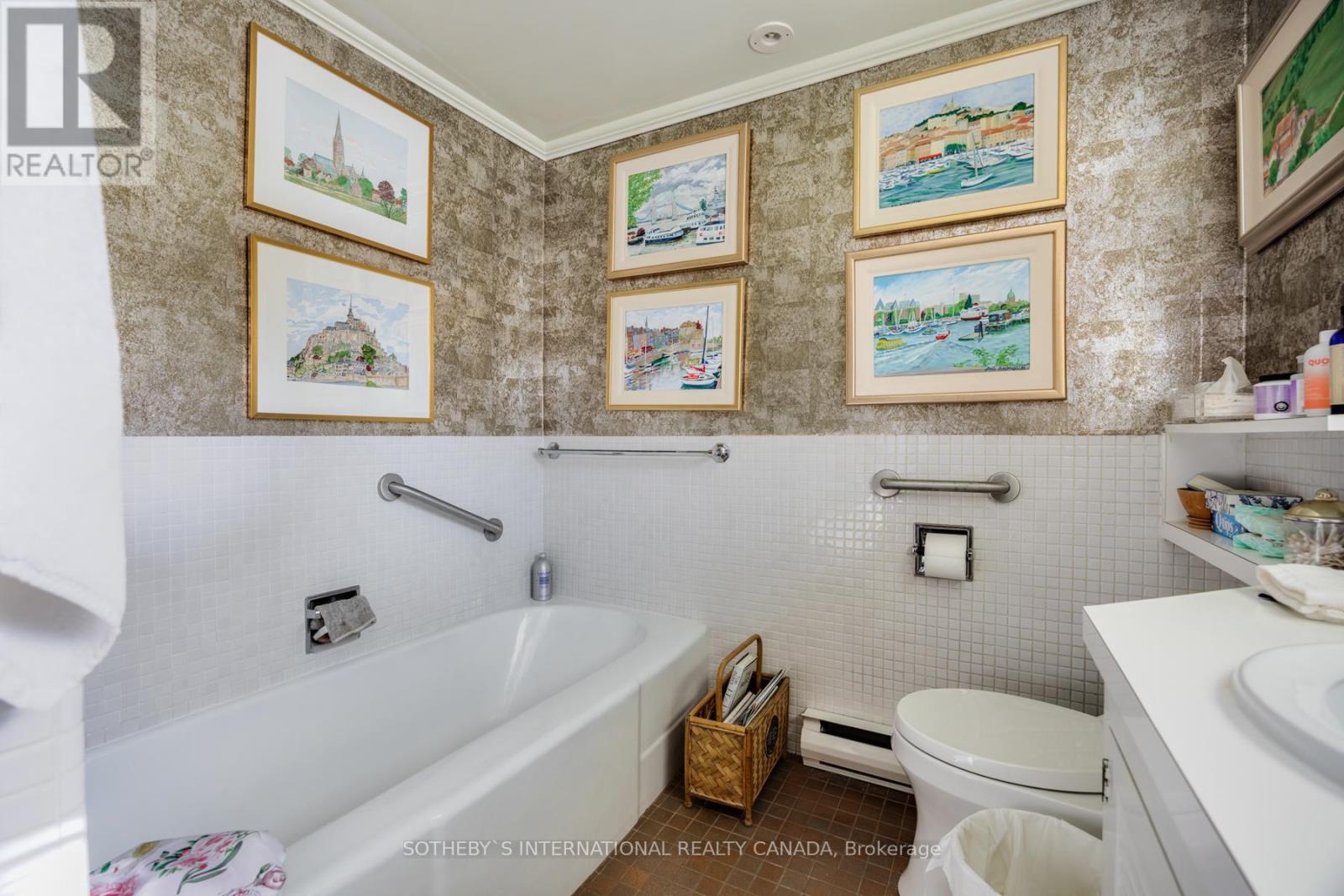$8,995,000.00
206 ROXBOROUGH DRIVE, Toronto (Rosedale-Moore Park), Ontario, M4W1X8, Canada Listing ID: C9397469| Bathrooms | Bedrooms | Property Type |
|---|---|---|
| 5 | 5 | Single Family |
Welcome to this stunning, ravine lot residence, nestled on one of the best streets in Rosedale, where elegance meets modern sophistication. This exceptional home offers over 4800 square footage of meticulously designed living space, boasting five bedrooms, five bathrooms and two studies. Step through a picturesque garden that welcomes you to this magnificent home. The grand entrance, featuring soaring ceilings, sets the tone for the luxurious experience throughout. The expansive living room, anchored by a stunning fireplace, flows seamlessly into the sitting room and sunroom, offering panoramic views of the beautifully landscaped garden. Exquisite dining room, chefs kitchen, and complete with a breakfast area surrounded by windows that flood in natural light. This home is ideal for hosting dinner parties or casual mornings with the family. Step outside to discover a truly exceptional space this private, must-see garden backs onto a tranquil ravine and is adorned with impressive white and red oak trees, all meticulously maintained. This peaceful retreat offers an unparalleled level of privacy, making it the perfect escape from the bustle of the city while still being close to all the conveniences of Rosedale. (id:31565)

Paul McDonald, Sales Representative
Paul McDonald is no stranger to the Toronto real estate market. With over 21 years experience and having dealt with every aspect of the business from simple house purchases to condo developments, you can feel confident in his ability to get the job done.| Level | Type | Length | Width | Dimensions |
|---|---|---|---|---|
| Second level | Library | 3.46 m | 4.79 m | 3.46 m x 4.79 m |
| Second level | Office | 3.94 m | 2.96 m | 3.94 m x 2.96 m |
| Second level | Primary Bedroom | 4.56 m | 5.61 m | 4.56 m x 5.61 m |
| Second level | Bedroom 3 | 4.44 m | 5.13 m | 4.44 m x 5.13 m |
| Main level | Dining room | 4.59 m | 5.98 m | 4.59 m x 5.98 m |
| Main level | Family room | 3.75 m | 4.94 m | 3.75 m x 4.94 m |
| Main level | Kitchen | 3.2 m | 5.17 m | 3.2 m x 5.17 m |
| Main level | Living room | 5.7 m | 10.41 m | 5.7 m x 10.41 m |
| Main level | Sitting room | 4.75 m | 2.8 m | 4.75 m x 2.8 m |
| Main level | Sunroom | 3.08 m | 2.44 m | 3.08 m x 2.44 m |
| Main level | Den | 2.82 m | 2.83 m | 2.82 m x 2.83 m |
| Main level | Bedroom 2 | 4.85 m | 4.44 m | 4.85 m x 4.44 m |
| Amenity Near By | |
|---|---|
| Features | |
| Maintenance Fee | |
| Maintenance Fee Payment Unit | |
| Management Company | |
| Ownership | Freehold |
| Parking |
|
| Transaction | For sale |
| Bathroom Total | 5 |
|---|---|
| Bedrooms Total | 5 |
| Bedrooms Above Ground | 5 |
| Basement Development | Finished |
| Basement Type | N/A (Finished) |
| Construction Style Attachment | Detached |
| Cooling Type | Central air conditioning |
| Exterior Finish | Stone, Stucco |
| Fireplace Present | True |
| Flooring Type | Tile, Carpeted, Hardwood |
| Foundation Type | Brick |
| Half Bath Total | 2 |
| Heating Fuel | Natural gas |
| Heating Type | Hot water radiator heat |
| Stories Total | 3 |
| Type | House |
| Utility Water | Municipal water |











































