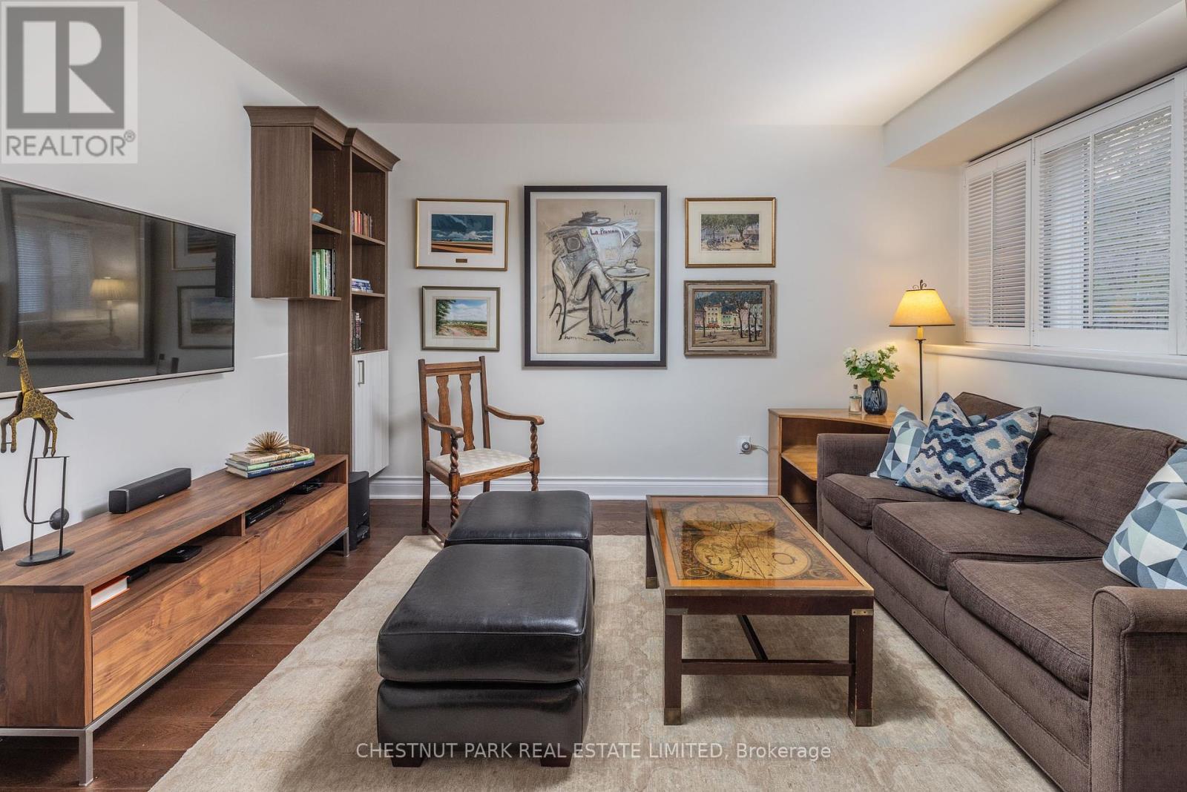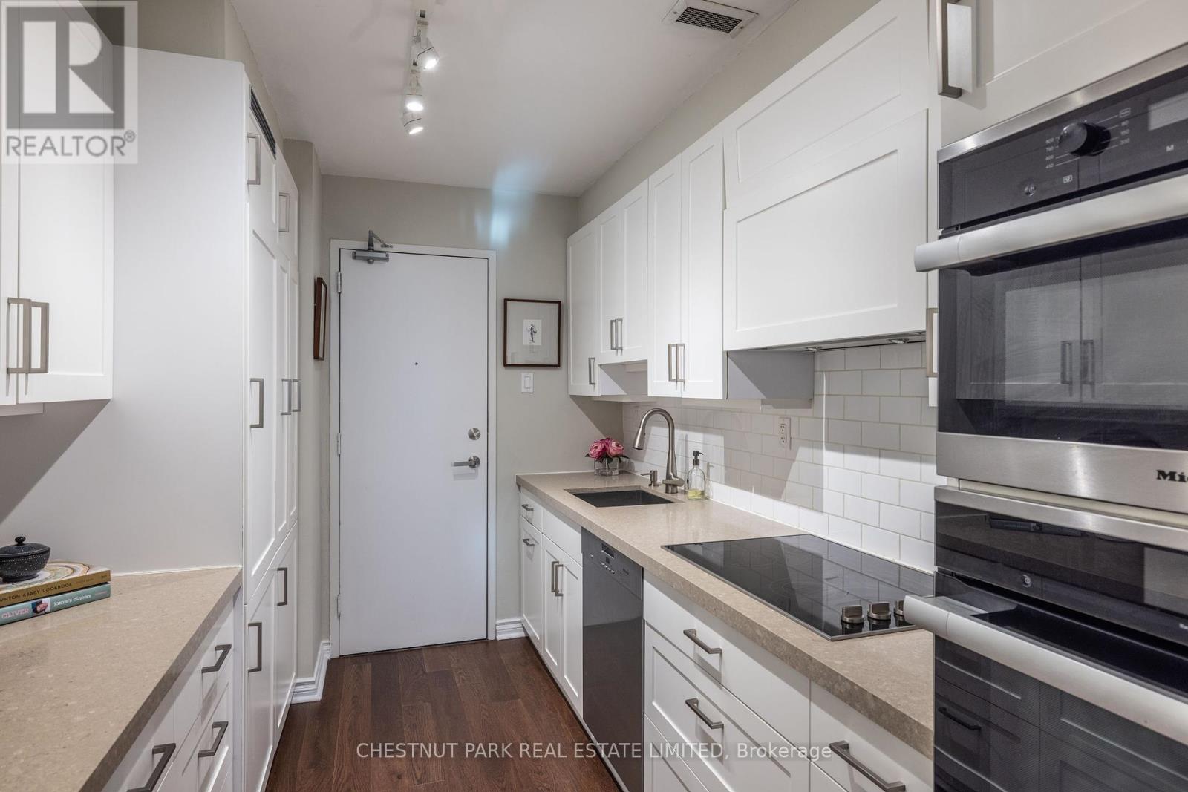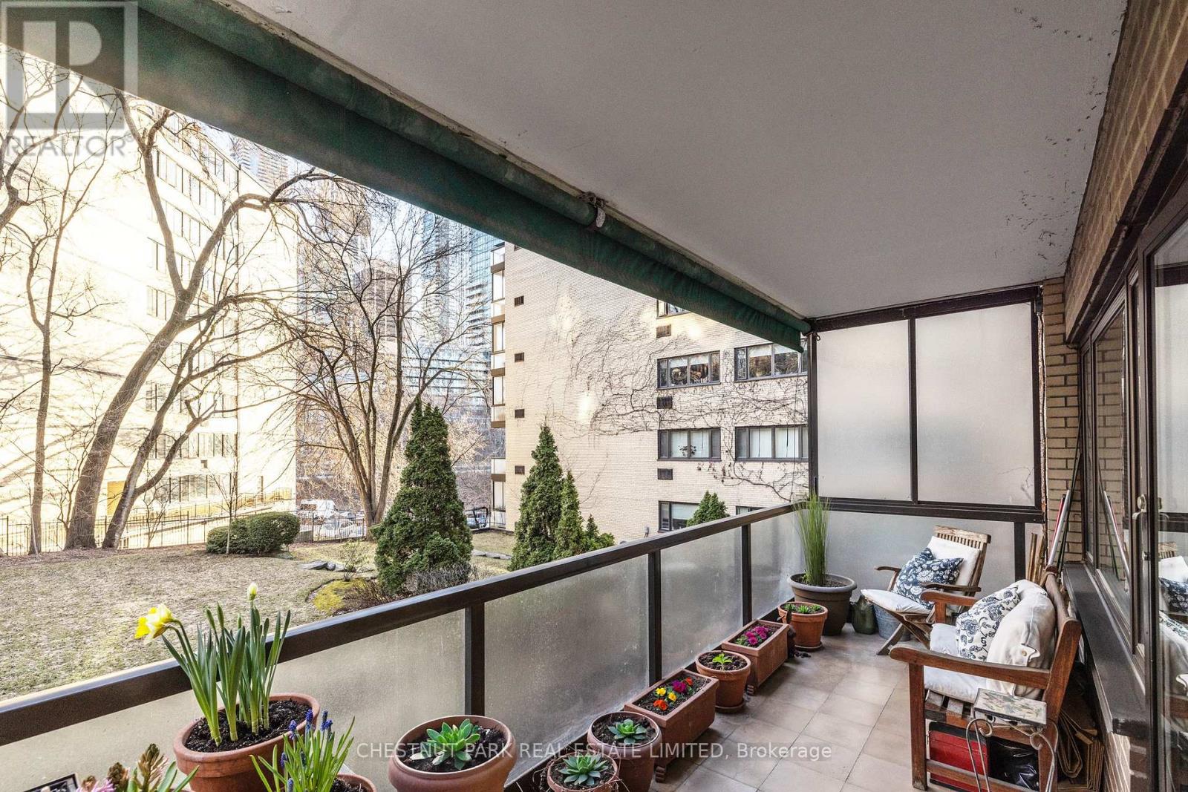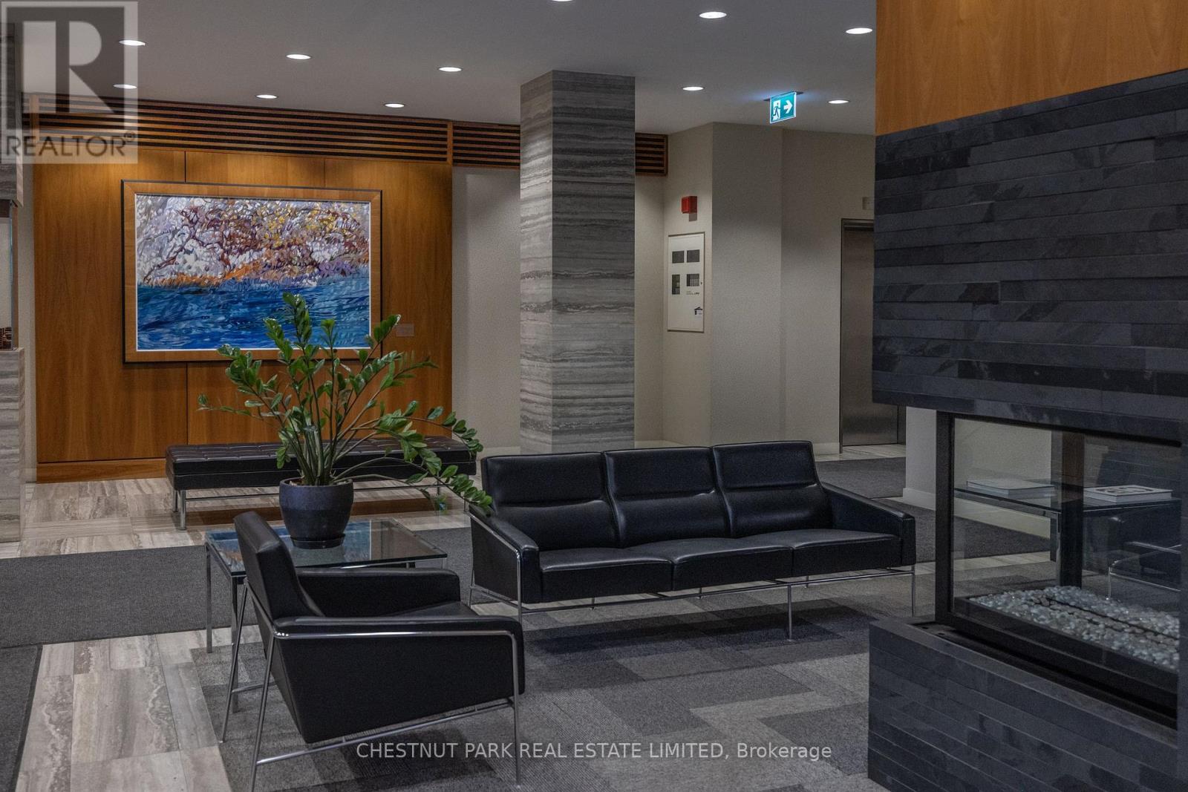$985,000.00
206 - 120 ROSEDALE VALLEY ROAD, Toronto (Rosedale-Moore Park), Ontario, M4W1P8, Canada Listing ID: C12054324| Bathrooms | Bedrooms | Property Type |
|---|---|---|
| 2 | 2 | Single Family |
Lush garden views at the Arbour Glen! This mid-century co-op building is set in prime South Rosedale surrounded by ravine parkland. This exceptional, fully renovated, and rarely offered interior courtyard suite boasts approx 1202 sf of bright, elegant & cheery interior living space with a spacious balcony to enjoy the garden views. Lush forsythia adds charm & appeal for anyone with a green thumb! Completed by Jeff Brennan of Village Homes, this 2-bed, 2-bath suite has been updated throughout with a meticulous level of detail. A gracious foyer welcomes you with elegant, engineered wood flooring throughout. A custom kitchen with Miele appliances including: a built-in wall oven, warming drawer, microwave, fridge, freezer, and electric cooktop. A double pull-out pantry cupboard & custom storage make this space a Chef's paradise. The gorgeous garden views from the large living room & dining area make the perfect backdrop for entertaining. An exceptionally large primary suite easily accommodates a king-size bed & features a large sitting or office area & a generous w/i closet. A 2nd bedroom has custom California Closet b/ins & sleek pocket doors & could also be the perfect sitting room/den or TV area. A large walk-in closet off the entrance foyer could be used as an office & features thoughtfully placed storage behind mirrors. There are 2 baths, 1 powder rm & the other a 3-pc w/a large walk-in shower & heated towel rack. No detail has been overlooked. This elegant turnkey abode is a rare offering for the building & is ready for its next owner. Arbour Glen is a mid-rise co-op building nestled on a quiet residential street that offers its residents urban conveniences while being in the heart of the Rosedale ravine. The 24-hour concierge provides unparalleled safety & security to Arbour Glen residents & and guests. Other top-tier amenities include a recently enlarged gym w/new equipment, a heated outdoor saltwater pool, 2 laundry rooms built for efficiency & visitor parking. (id:31565)

Paul McDonald, Sales Representative
Paul McDonald is no stranger to the Toronto real estate market. With over 21 years experience and having dealt with every aspect of the business from simple house purchases to condo developments, you can feel confident in his ability to get the job done.| Level | Type | Length | Width | Dimensions |
|---|---|---|---|---|
| Main level | Foyer | 4.49 m | 1.84 m | 4.49 m x 1.84 m |
| Main level | Living room | 3.78 m | 5.85 m | 3.78 m x 5.85 m |
| Main level | Dining room | 2.4 m | 4.21 m | 2.4 m x 4.21 m |
| Main level | Kitchen | 2.4 m | 3.55 m | 2.4 m x 3.55 m |
| Main level | Primary Bedroom | 3.59 m | 5.88 m | 3.59 m x 5.88 m |
| Main level | Bedroom 2 | 3.15 m | 4.07 m | 3.15 m x 4.07 m |
| Main level | Office | 1.85 m | 1.92 m | 1.85 m x 1.92 m |
| Amenity Near By | Park, Schools |
|---|---|
| Features | Wooded area, Lighting, Balcony |
| Maintenance Fee | 1875.65 |
| Maintenance Fee Payment Unit | Monthly |
| Management Company | Royale-Grande 416-945-7902 |
| Ownership | Shares in Co-operative |
| Parking |
|
| Transaction | For sale |
| Bathroom Total | 2 |
|---|---|
| Bedrooms Total | 2 |
| Bedrooms Above Ground | 2 |
| Amenities | Security/Concierge, Exercise Centre, Visitor Parking, Canopy, Storage - Locker |
| Appliances | Oven - Built-In |
| Cooling Type | Wall unit, Ventilation system |
| Exterior Finish | Concrete |
| Fireplace Present | |
| Fire Protection | Alarm system, Security guard, Security system, Smoke Detectors |
| Flooring Type | Hardwood |
| Half Bath Total | 1 |
| Heating Fuel | Natural gas |
| Heating Type | Hot water radiator heat |
| Size Interior | 1200 - 1399 sqft |
| Type | Apartment |






























