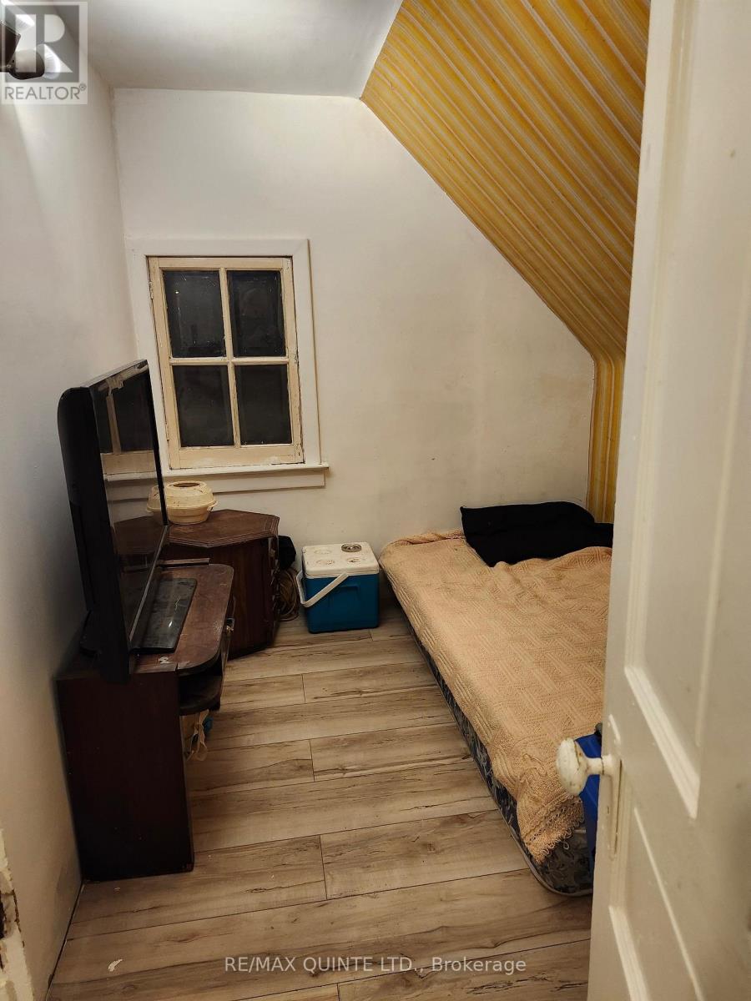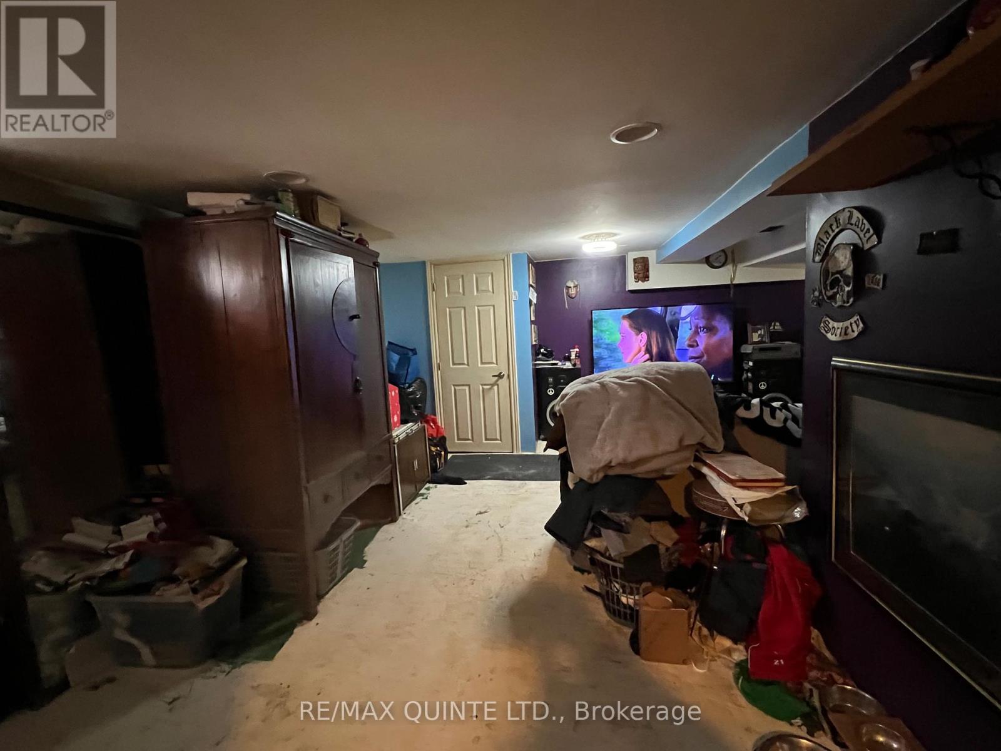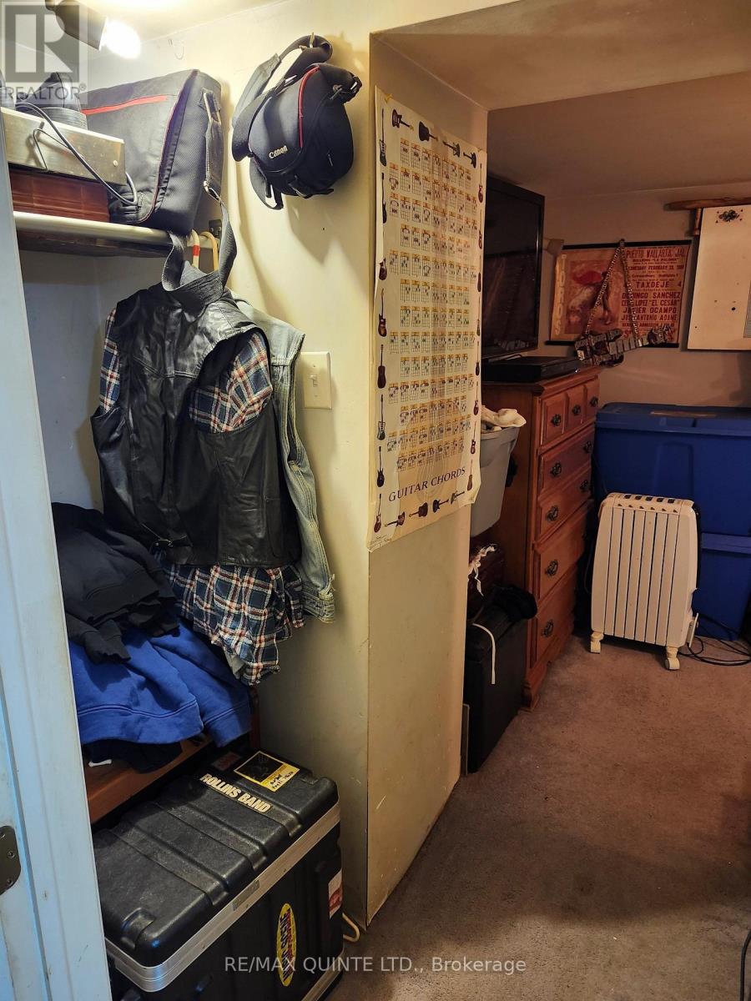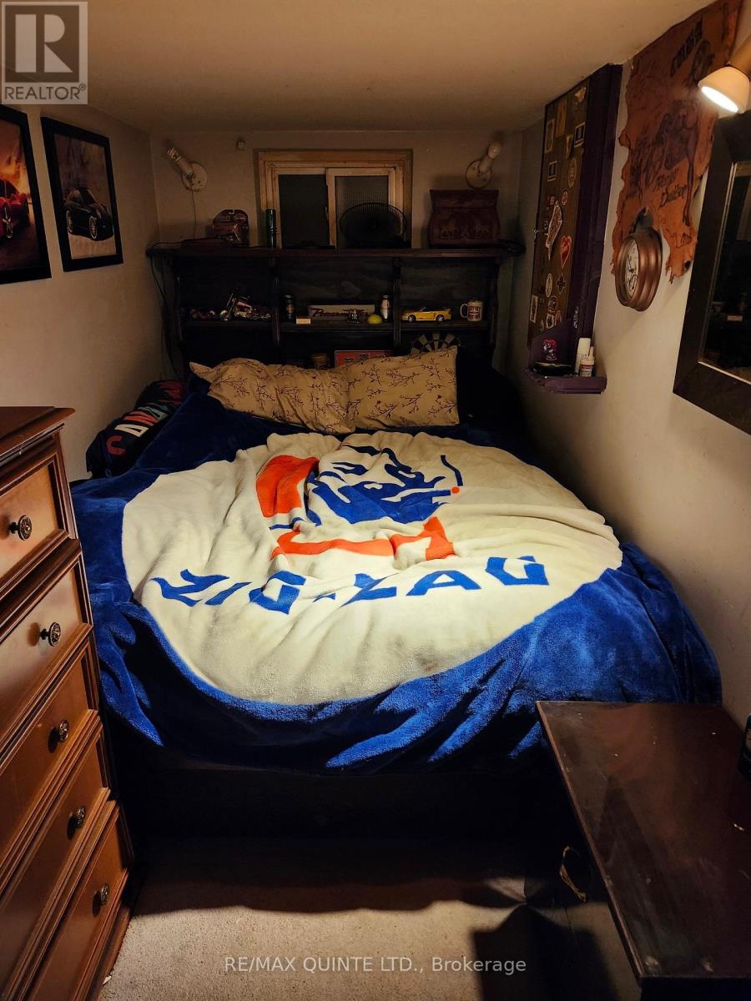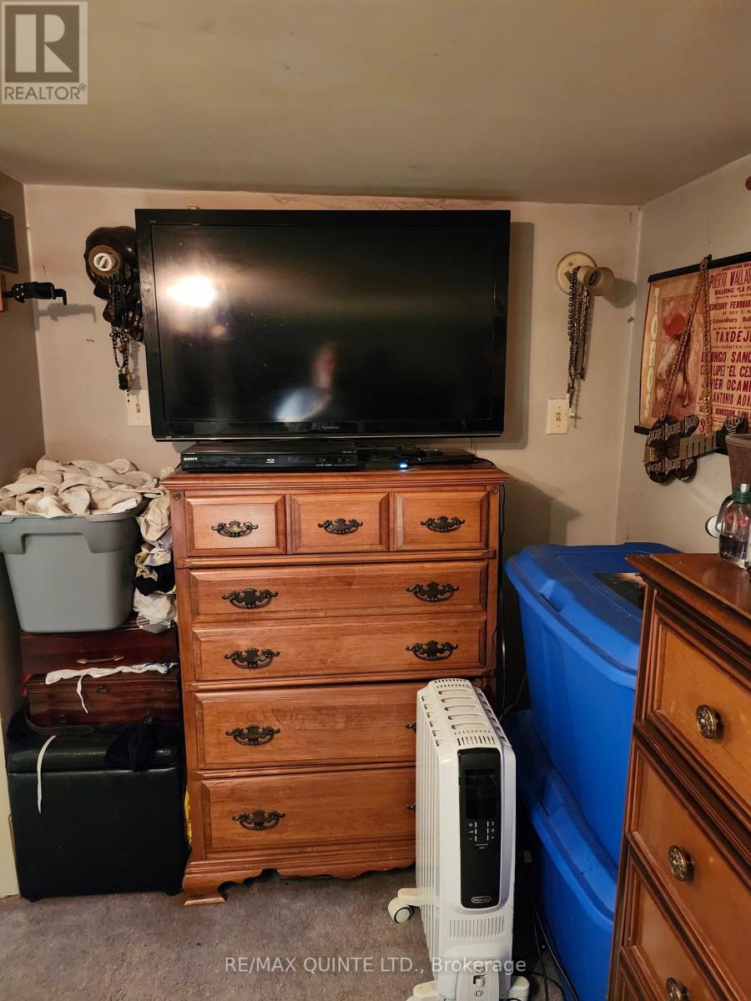$1,499,000.00
205 LINSMORE CRESCENT, Toronto (East York), Ontario, M4J4L5, Canada Listing ID: E11936003| Bathrooms | Bedrooms | Property Type |
|---|---|---|
| 2 | 4 | Single Family |
East York! This same family home since 1947, sitting on a 50' x 134' lot with possible potential for severance. This solid almost 1100 sqft home in need of updating and TLC! features 2 bedroom's and a 4 piece bathroom upstairs, open concept living room & dinning room, a spacious kitchen with eating area on the main floor, full basement features a rec room, 2 bedrooms and a roughed in bathroom (basement needs flooring). there is a 2 or 3 car garage/ workshop with a 2nd floor with potential for a studio unit. property being sold as is with no warranties. (id:31565)

Paul McDonald, Sales Representative
Paul McDonald is no stranger to the Toronto real estate market. With over 21 years experience and having dealt with every aspect of the business from simple house purchases to condo developments, you can feel confident in his ability to get the job done.Room Details
| Level | Type | Length | Width | Dimensions |
|---|---|---|---|---|
| Second level | Primary Bedroom | 3.32 m | 3.01 m | 3.32 m x 3.01 m |
| Second level | Bedroom | 3.47 m | 2.16 m | 3.47 m x 2.16 m |
| Basement | Recreational, Games room | 4.9 m | 3.26 m | 4.9 m x 3.26 m |
| Basement | Recreational, Games room | 2.77 m | 2.13 m | 2.77 m x 2.13 m |
| Basement | Bedroom | 4.75 m | 1.82 m | 4.75 m x 1.82 m |
| Basement | Bedroom | 2.43 m | 2.13 m | 2.43 m x 2.13 m |
| Main level | Living room | 7.43 m | 3.16 m | 7.43 m x 3.16 m |
| Main level | Eating area | 4.26 m | 2.31 m | 4.26 m x 2.31 m |
| Main level | Kitchen | 4.72 m | 2.49 m | 4.72 m x 2.49 m |
Additional Information
| Amenity Near By | Hospital, Park, Public Transit |
|---|---|
| Features | |
| Maintenance Fee | |
| Maintenance Fee Payment Unit | |
| Management Company | |
| Ownership | Freehold |
| Parking |
|
| Transaction | For sale |
Building
| Bathroom Total | 2 |
|---|---|
| Bedrooms Total | 4 |
| Bedrooms Above Ground | 2 |
| Bedrooms Below Ground | 2 |
| Appliances | Water Heater, Water meter |
| Basement Type | Full |
| Construction Style Attachment | Detached |
| Exterior Finish | Brick |
| Fireplace Present | |
| Foundation Type | Brick |
| Half Bath Total | 1 |
| Size Interior | 699.9943 - 1099.9909 sqft |
| Stories Total | 1.5 |
| Type | House |
| Utility Water | Municipal water |



















