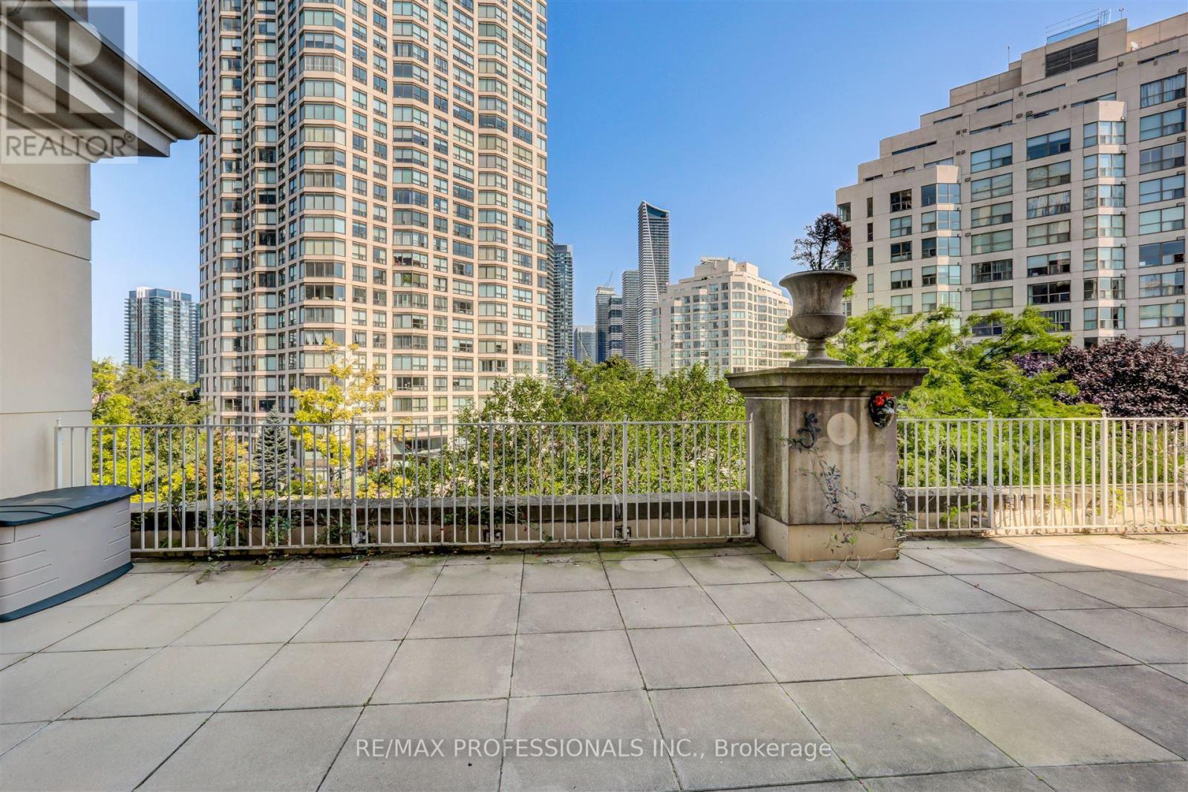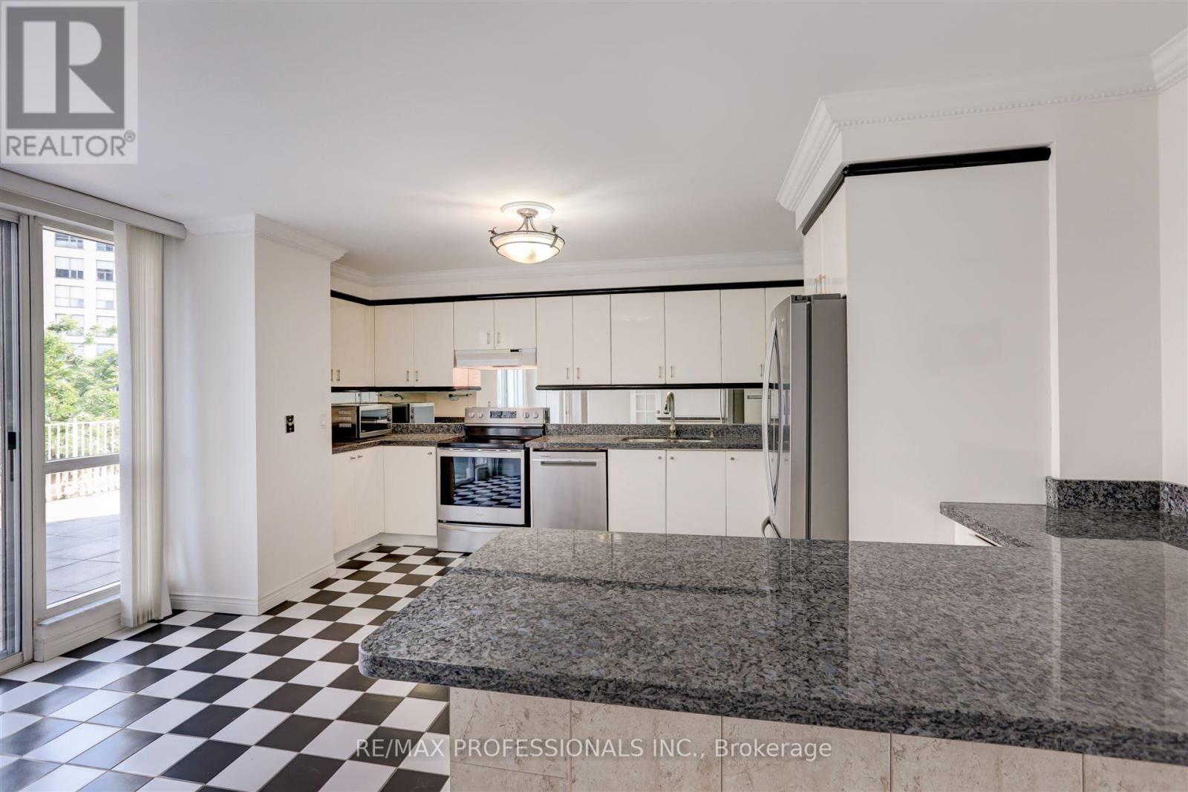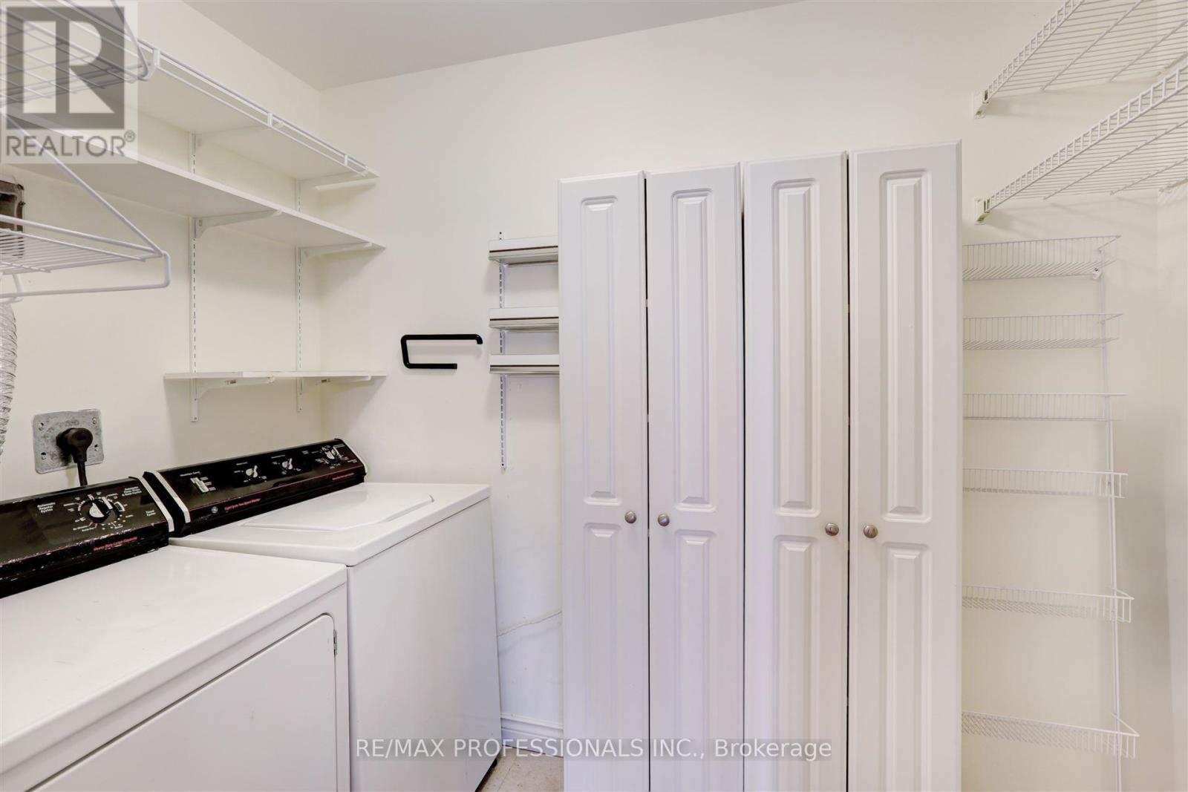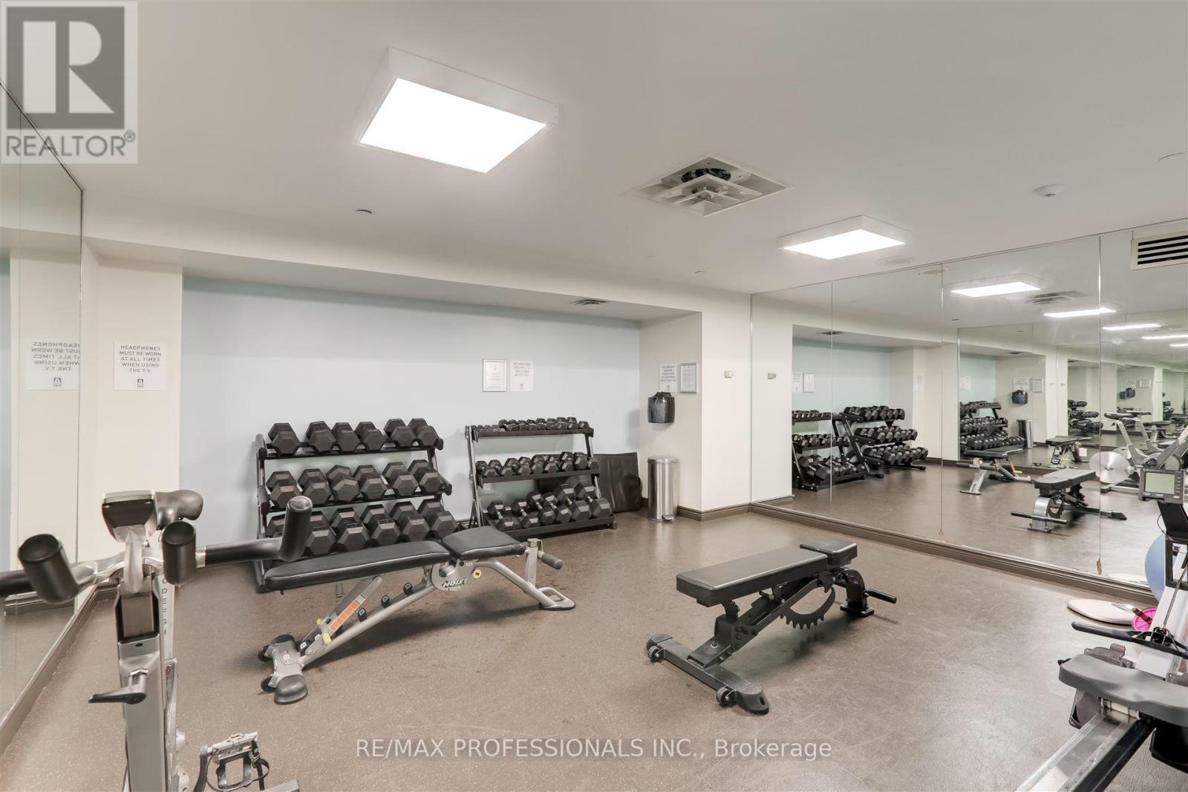$1,398,000.00
205 - 2287 LAKE SHORE BOULEVARD W, Toronto (Mimico), Ontario, M8V3Y1, Canada Listing ID: W10429105| Bathrooms | Bedrooms | Property Type |
|---|---|---|
| 3 | 2 | Single Family |
Grand Harbour! Experience the pinnacle of luxury waterfront living in this spectacular 1860 square foot suite with a rare 728 square foot terrace. This expansive two bedroom, three-bathroom unit has floor to ceiling windows offering an abundance of sunlit space, great entertaining size living and dining room, hardwood floors, spacious kitchen with granite counters and stainless-steel appliances, multiple walkouts, king size bedrooms and loads of storage. Maintenance fee includes ALL utilities and world class amenities including 24-hour concierge, guest suites, indoor pool, sauna, spa, hot tub, fitness center, squash/racquet ball court, table tennis, outdoor gardens, party room, bike racks, car wash, party/meeting room and a wine cellar with your own wine locker. Nestled between two Yacht Clubs and steps to the waterfront, walking trails, jogging and biking paths, shops and lakefront dining, this is resort style living at its best. Access to major highways QEW, 427, 401 within minutes and enjoy a 10-minute drive to downtown Toronto and the airport. The epitome of luxury, this gated waterfront complex has it all! (id:31565)

Paul McDonald, Sales Representative
Paul McDonald is no stranger to the Toronto real estate market. With over 21 years experience and having dealt with every aspect of the business from simple house purchases to condo developments, you can feel confident in his ability to get the job done.| Level | Type | Length | Width | Dimensions |
|---|---|---|---|---|
| Main level | Foyer | 6.1 m | 1.91 m | 6.1 m x 1.91 m |
| Main level | Living room | 5.79 m | 4.42 m | 5.79 m x 4.42 m |
| Main level | Dining room | 4.88 m | 4.47 m | 4.88 m x 4.47 m |
| Main level | Kitchen | 4.57 m | 3.96 m | 4.57 m x 3.96 m |
| Main level | Eating area | 4.88 m | 1.7 m | 4.88 m x 1.7 m |
| Main level | Primary Bedroom | 4.37 m | 3.81 m | 4.37 m x 3.81 m |
| Main level | Bedroom | 4.27 m | 3.48 m | 4.27 m x 3.48 m |
| Main level | Other | 12.19 m | 5.48 m | 12.19 m x 5.48 m |
| Main level | Laundry room | 2.64 m | 1.52 m | 2.64 m x 1.52 m |
| Amenity Near By | Hospital, Park, Public Transit, Schools |
|---|---|
| Features | Wooded area |
| Maintenance Fee | 2289.73 |
| Maintenance Fee Payment Unit | Monthly |
| Management Company | Maple Ridge Community Management |
| Ownership | Condominium/Strata |
| Parking |
|
| Transaction | For sale |
| Bathroom Total | 3 |
|---|---|
| Bedrooms Total | 2 |
| Bedrooms Above Ground | 2 |
| Amenities | Security/Concierge, Exercise Centre, Visitor Parking, Storage - Locker |
| Appliances | Dishwasher, Dryer, Hood Fan, Refrigerator, Stove, Washer, Whirlpool, Window Coverings |
| Cooling Type | Central air conditioning |
| Exterior Finish | Concrete |
| Fireplace Present | |
| Flooring Type | Tile, Hardwood, Ceramic, Concrete |
| Half Bath Total | 1 |
| Heating Fuel | Natural gas |
| Heating Type | Forced air |
| Size Interior | 1799.9852 - 1998.983 sqft |
| Type | Apartment |











































