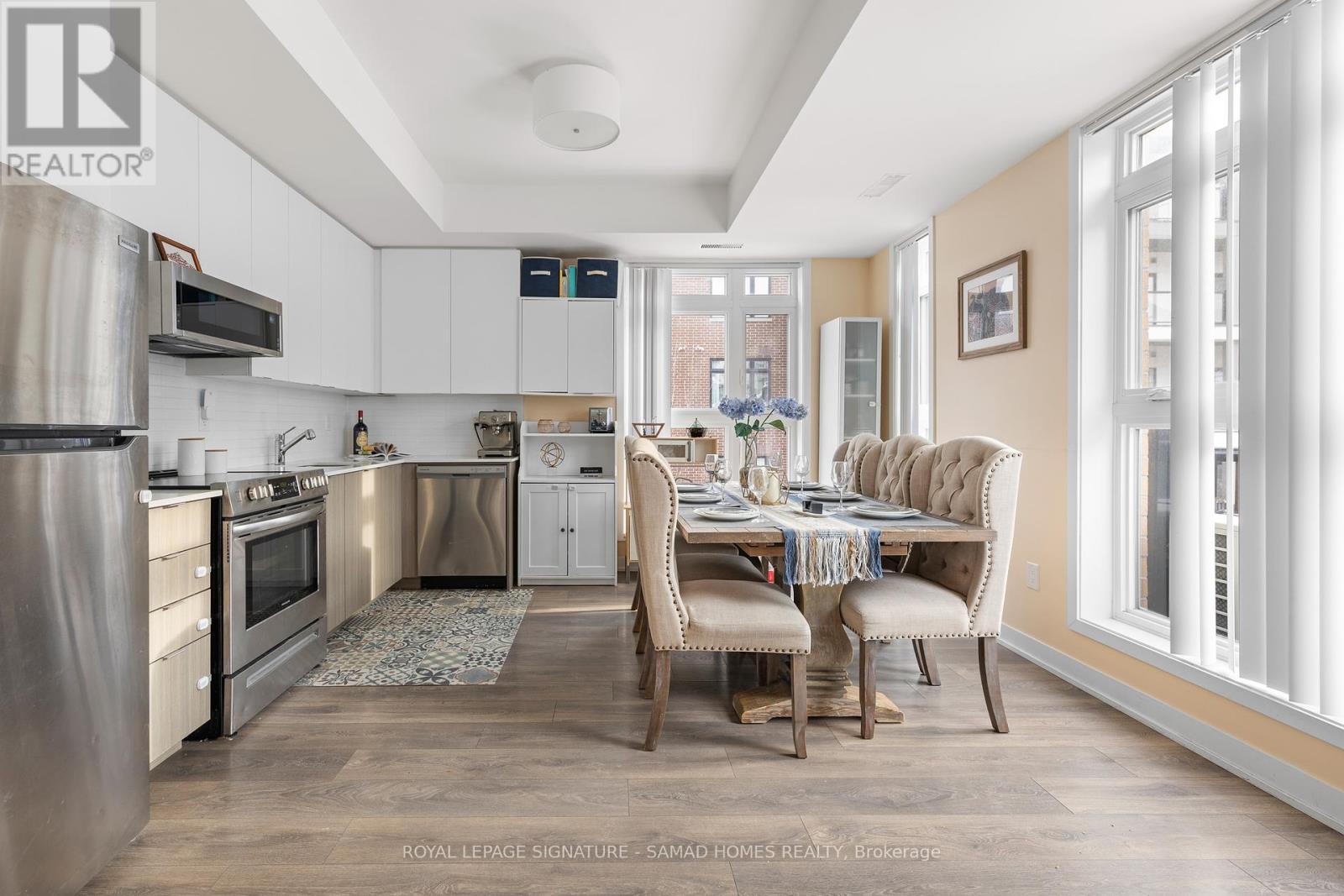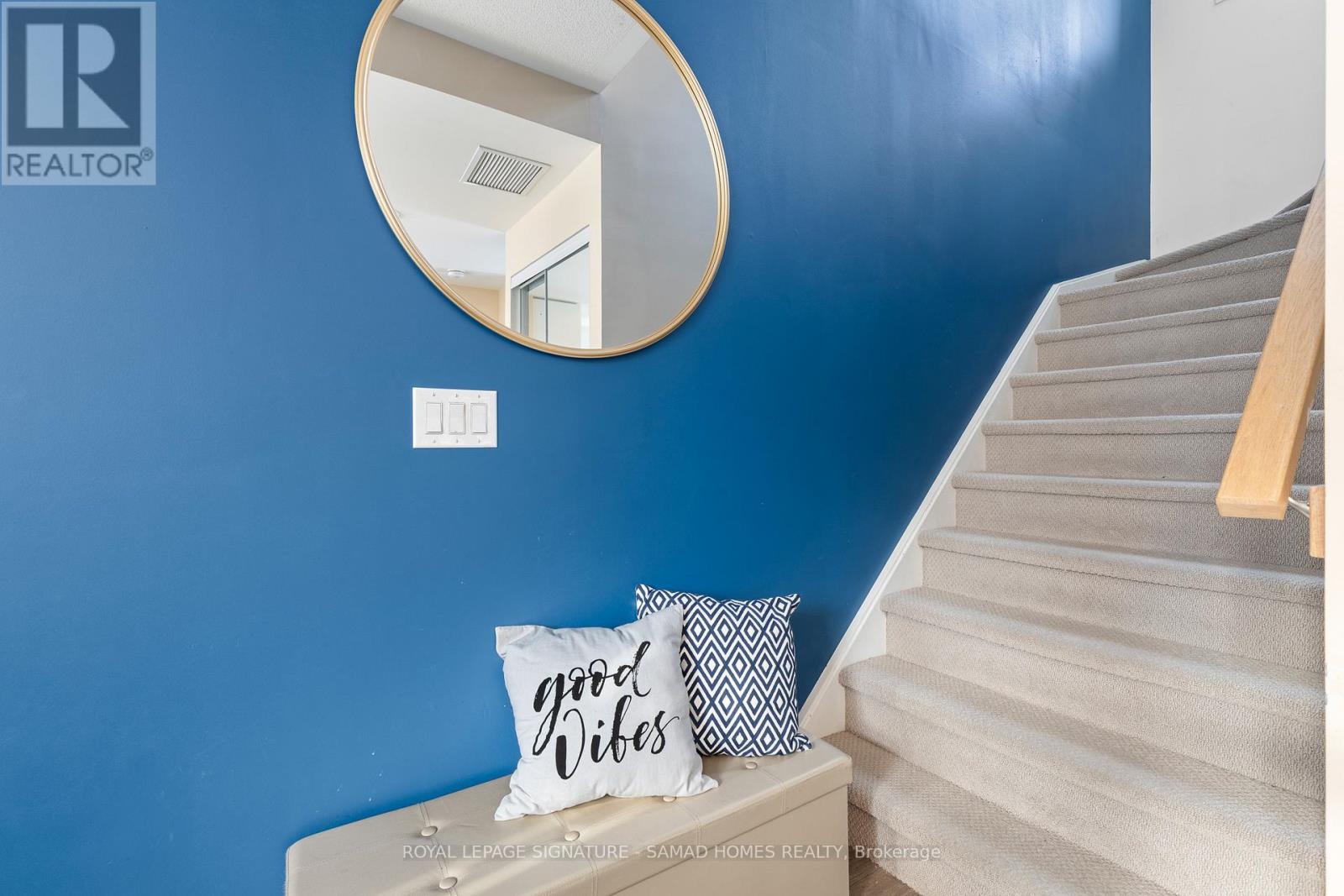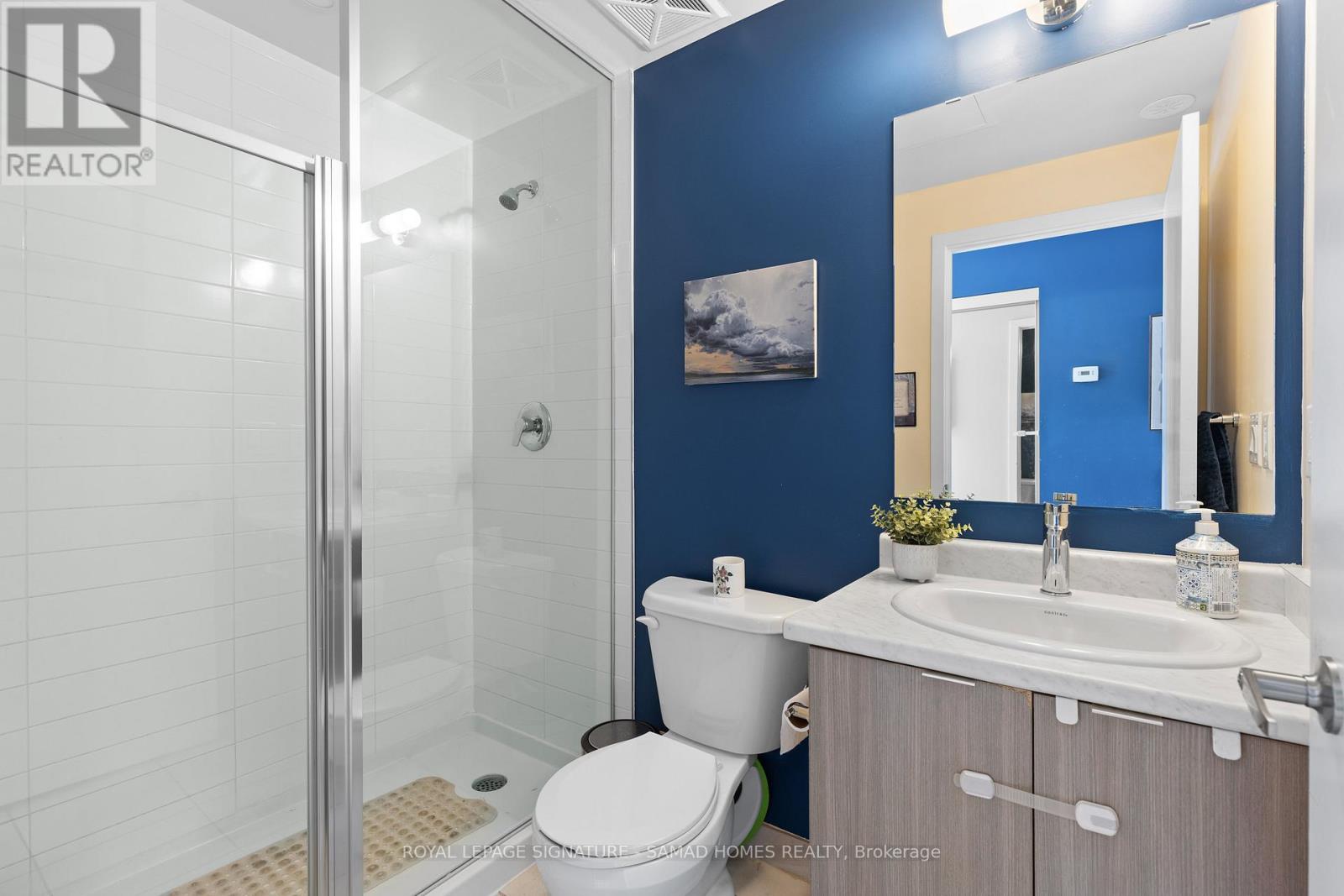$899,900.00
205 - 150 CANON JACKSON DRIVE, Toronto (Brookhaven-Amesbury), Ontario, M6M0B9, Canada Listing ID: W11930400| Bathrooms | Bedrooms | Property Type |
|---|---|---|
| 3 | 3 | Single Family |
Welcome to your dream home in a vibrant, newly built community! Boasting three spacious bedrooms, including a versatile main-floor bedroom ideal for guests or a home office, and two additional bedrooms upstairs, this home is designed for flexible living. The bright corner unit is flooded with natural light, creating an inviting and airy atmosphere throughout.Outdoor enthusiasts will love the oversized terrace and two private balconies, perfect for relaxing, entertaining, or enjoying the fresh air. Your private parking space connects directly to the unit, adding an extra layer of convenience to your daily routine. Situated just steps from the LRT, this home makes commuting or exploring the city a breeze.This townhouse is nestled in a modern, thoughtfully planned community that combines luxury with practicality. Whether you're hosting gatherings, enjoying family time, or simply taking in the beautiful surroundings, this home offers everything you need for contemporary living. (id:31565)

Paul McDonald, Sales Representative
Paul McDonald is no stranger to the Toronto real estate market. With over 21 years experience and having dealt with every aspect of the business from simple house purchases to condo developments, you can feel confident in his ability to get the job done.| Level | Type | Length | Width | Dimensions |
|---|---|---|---|---|
| Second level | Primary Bedroom | 4.11 m | 3.48 m | 4.11 m x 3.48 m |
| Second level | Bedroom 3 | 3.76 m | 3.13 m | 3.76 m x 3.13 m |
| Main level | Living room | 3.25 m | 4.3 m | 3.25 m x 4.3 m |
| Main level | Dining room | 4.18 m | 4.1 m | 4.18 m x 4.1 m |
| Main level | Bedroom 2 | 2.97 m | 3.64 m | 2.97 m x 3.64 m |
| Amenity Near By | |
|---|---|
| Features | |
| Maintenance Fee | 407.00 |
| Maintenance Fee Payment Unit | Monthly |
| Management Company | GPM Property Management Inc. |
| Ownership | Condominium/Strata |
| Parking |
|
| Transaction | For sale |
| Bathroom Total | 3 |
|---|---|
| Bedrooms Total | 3 |
| Bedrooms Above Ground | 3 |
| Amenities | Storage - Locker |
| Appliances | Dishwasher, Dryer, Hood Fan, Microwave, Refrigerator, Stove, Washer, Window Coverings |
| Cooling Type | Central air conditioning |
| Exterior Finish | Brick |
| Fireplace Present | |
| Heating Fuel | Natural gas |
| Heating Type | Forced air |
| Size Interior | 1199.9898 - 1398.9887 sqft |
| Stories Total | 2 |
| Type | Row / Townhouse |





















