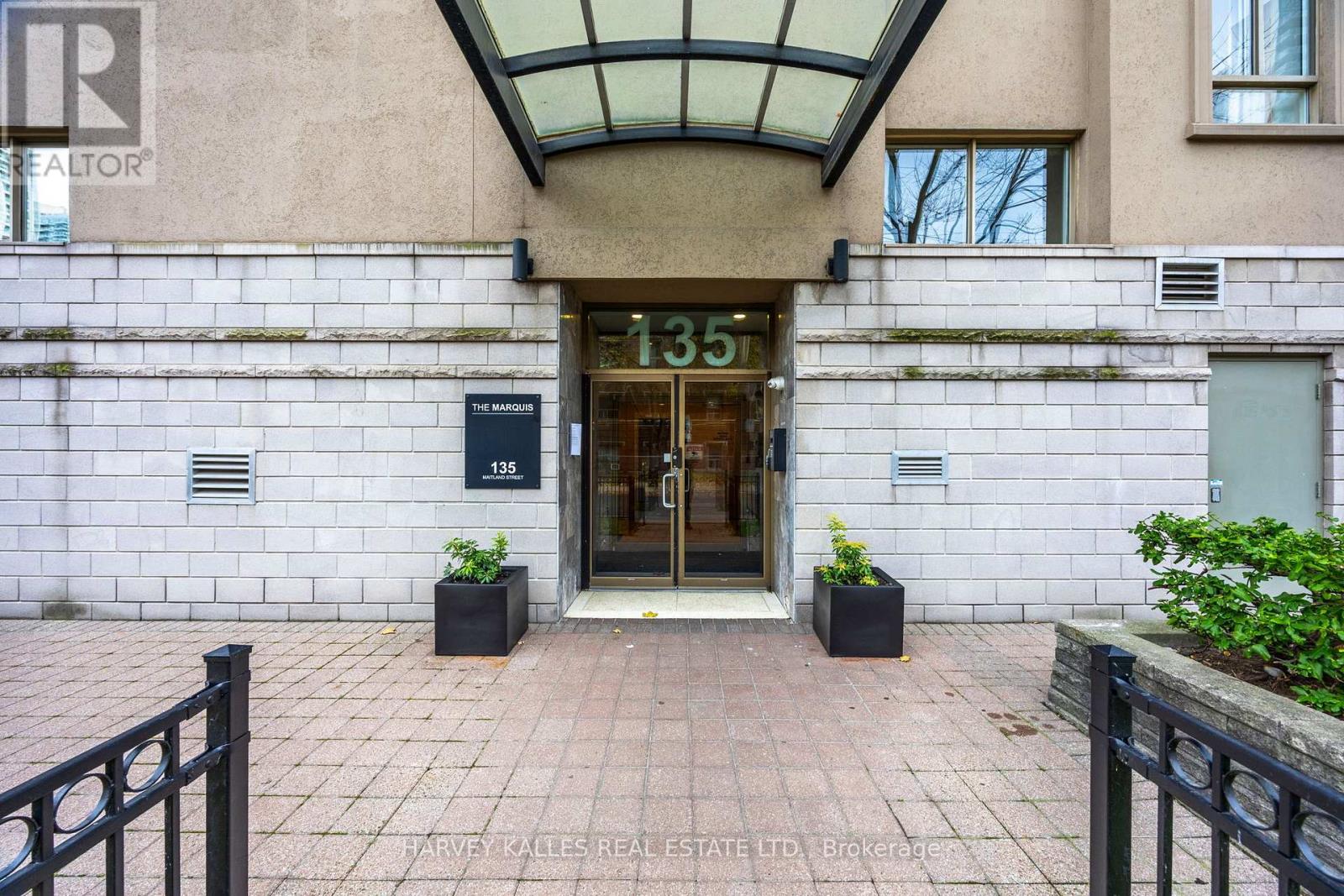$730,000.00
205 - 135 MAITLAND STREET W, Toronto (Church-Yonge Corridor), Ontario, M4Y1E5, Canada Listing ID: C10412409| Bathrooms | Bedrooms | Property Type |
|---|---|---|
| 2 | 2 | Single Family |
Welcome to this bright and airy 2-bedroom, 2-bathroom end-unit apartment in the highly sought-after Marquis Boutique building in Toronto! With high ceilings and an abundance of naturallight streaming through large windows, this residence offers a spacious and invitingatmosphere. Enjoy cozy evenings by the fireplace in the open-concept living area, perfect forrelaxing or entertaining.End unit in a quiet building with windows on 3 sides. Situated in a vibrant neighborhood, you're just steps away from trendy shops, diverserestaurants, and nearby universities, combining convenience with a dynamic urban lifestyle.With a Walk Score of 78, everything you need is within easy reach, making this a primelocation for city living. Dont miss this fantastic opportunity to own a beautiful, modernhome in one of Toronto's premier buildings!Party room, terrace with BBQ. Pets are permitted.
Full size smart washer/dryer 2023, brand new stove, newly refinished hardwood floor, freshlypainted throughout, new lighting fixtures, new bathroom sink. Custom office/2nd bedroom built-ins (desk, wardrobe, storage), custom murphy bed. (id:31565)

Paul McDonald, Sales Representative
Paul McDonald is no stranger to the Toronto real estate market. With over 21 years experience and having dealt with every aspect of the business from simple house purchases to condo developments, you can feel confident in his ability to get the job done.| Level | Type | Length | Width | Dimensions |
|---|---|---|---|---|
| Main level | Kitchen | 2.36 m | 2.07 m | 2.36 m x 2.07 m |
| Main level | Living room | 3.8 m | 3.62 m | 3.8 m x 3.62 m |
| Main level | Dining room | 3.16 m | 8.89 m | 3.16 m x 8.89 m |
| Main level | Primary Bedroom | 4 m | 3.22 m | 4 m x 3.22 m |
| Main level | Bedroom 2 | 3.1 m | 2.36 m | 3.1 m x 2.36 m |
| Main level | Bathroom | 2.72 m | 1.42 m | 2.72 m x 1.42 m |
| Amenity Near By | |
|---|---|
| Features | Balcony |
| Maintenance Fee | 976.03 |
| Maintenance Fee Payment Unit | Monthly |
| Management Company | Skywater Property Management, 416-414-2464 |
| Ownership | Condominium/Strata |
| Parking |
|
| Transaction | For sale |
| Bathroom Total | 2 |
|---|---|
| Bedrooms Total | 2 |
| Bedrooms Above Ground | 2 |
| Amenities | Party Room, Storage - Locker |
| Appliances | Dryer, Refrigerator, Stove, Washer, Window Coverings |
| Cooling Type | Central air conditioning |
| Exterior Finish | Concrete, Stucco |
| Fireplace Present | True |
| Flooring Type | Ceramic, Hardwood |
| Half Bath Total | 1 |
| Heating Fuel | Natural gas |
| Heating Type | Forced air |
| Size Interior | 799.9932 - 898.9921 sqft |
| Type | Apartment |































