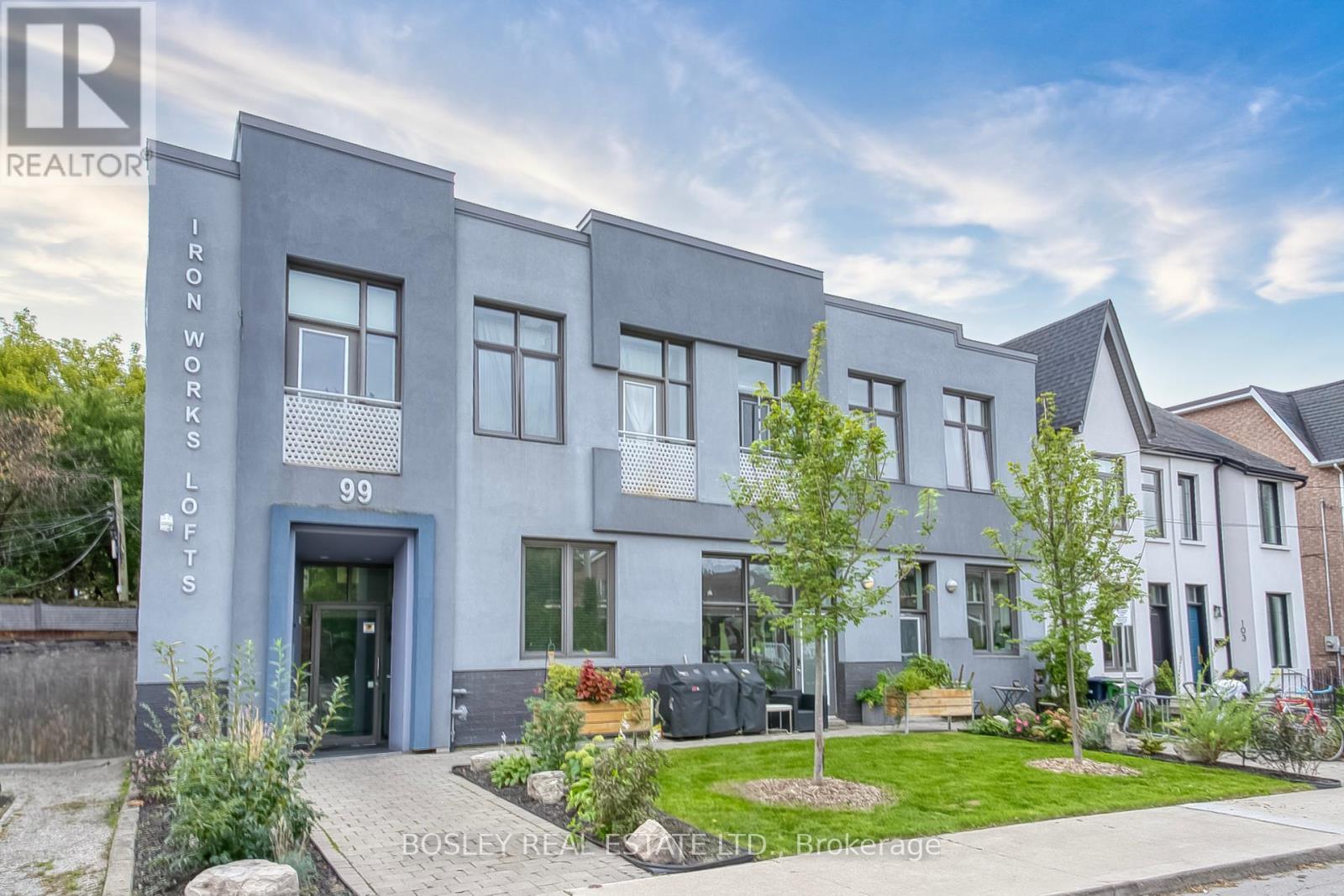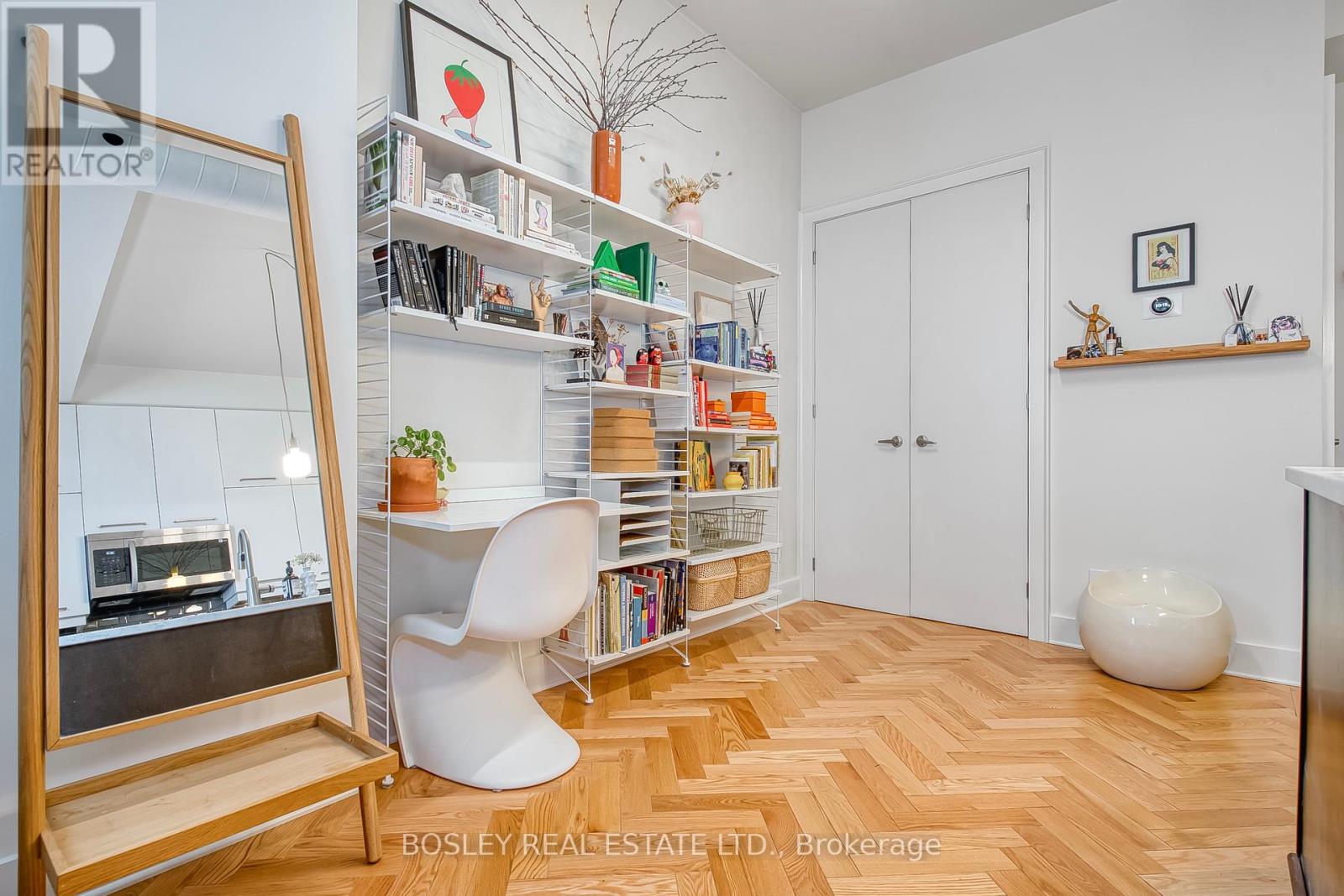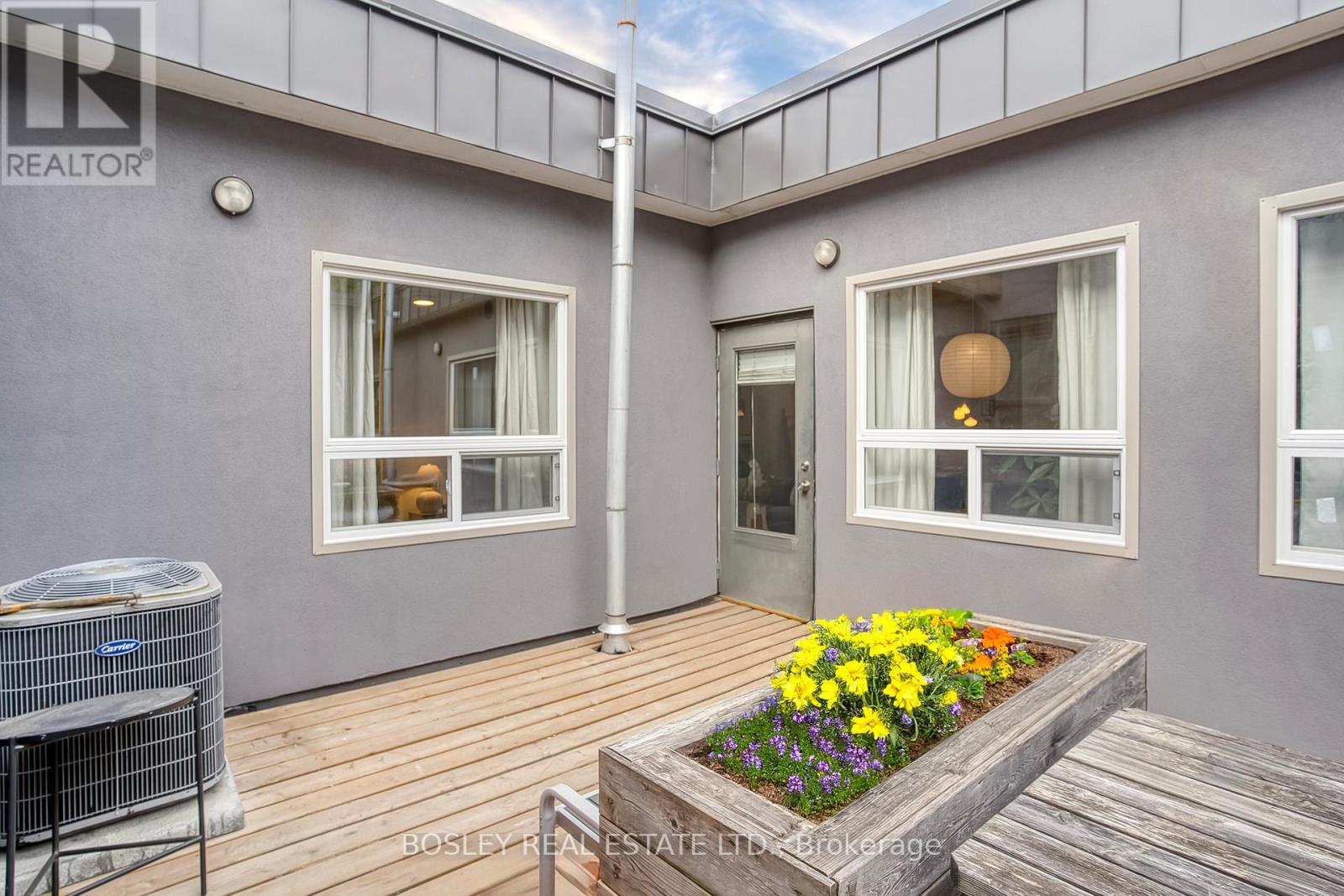$799,000.00
204 - 99 CHANDOS AVENUE, Toronto (Dovercourt-Wallace Emerson-Junction), Ontario, M6H2E7, Canada Listing ID: W9388805| Bathrooms | Bedrooms | Property Type |
|---|---|---|
| 1 | 2 | Single Family |
Iron Works Lofts! Stunning 1+1 bedroom loft in the heart of the desirable West End. Spanning 893 sq. ft., this unique space features soaring 10.5' ceilings, herringbone hardwood floors, and a cozy gas fireplace framed by a striking stone feature wall. The kitchen is a chefs paradise, equipped with a gas stove, elegant marble counters, stainless steel appliances, and a spacious island perfect for entertaining friends and family. Plus, enjoy the convenience of large storage closets within the unit. As part of an exclusive 15-unit boutique building, this loft stands out as the only one with direct access to a charming 350 sq. ft. shared terrace ideal for relaxing or hosting gatherings. With parking for one vehicle and just steps away from vibrant shops, delightful cafes, three beautiful parks, and easy TTC access, this loft offers both luxury and convenience.
Herringbone oak hardwood flooring (2018), New light fixtures (2018), Ceiling Fan (2018),Microwave/Exhaust (2024), Dishwasher (2024), Roof (2023), new Windows (September 2024) (id:31565)

Paul McDonald, Sales Representative
Paul McDonald is no stranger to the Toronto real estate market. With over 21 years experience and having dealt with every aspect of the business from simple house purchases to condo developments, you can feel confident in his ability to get the job done.| Level | Type | Length | Width | Dimensions |
|---|---|---|---|---|
| Main level | Foyer | 3.37 m | 1.31 m | 3.37 m x 1.31 m |
| Main level | Kitchen | 4.75 m | 4.16 m | 4.75 m x 4.16 m |
| Main level | Living room | 3.32 m | 3.65 m | 3.32 m x 3.65 m |
| Main level | Dining room | 3.06 m | 4.91 m | 3.06 m x 4.91 m |
| Main level | Bedroom | 3.26 m | 4.37 m | 3.26 m x 4.37 m |
| Amenity Near By | Park, Public Transit |
|---|---|
| Features | Partially cleared |
| Maintenance Fee | 658.06 |
| Maintenance Fee Payment Unit | Monthly |
| Management Company | Taft Management Jonathan Rosenfield |
| Ownership | Condominium/Strata |
| Parking |
|
| Transaction | For sale |
| Bathroom Total | 1 |
|---|---|
| Bedrooms Total | 2 |
| Bedrooms Above Ground | 1 |
| Bedrooms Below Ground | 1 |
| Appliances | Dishwasher, Dryer, Microwave, Refrigerator, Stove, Washer |
| Architectural Style | Loft |
| Cooling Type | Central air conditioning |
| Exterior Finish | Concrete |
| Fireplace Present | True |
| Fire Protection | Security system |
| Flooring Type | Tile, Hardwood |
| Heating Fuel | Natural gas |
| Heating Type | Forced air |
| Size Interior | 799.9932 - 898.9921 sqft |
| Type | Apartment |




























