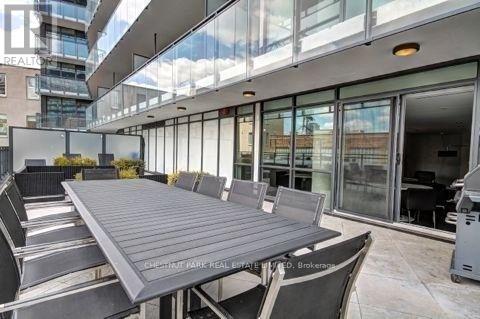$2,575.00 / monthly
204 - 318 KING STREET E, Toronto (Moss Park), Ontario, M5A0C1, Canada Listing ID: C9364340| Bathrooms | Bedrooms | Property Type |
|---|---|---|
| 1 | 2 | Single Family |
Welcome to THE KING EAST-urban living at it's finest in the Heart of Toronto. Suite 204 boasts a perfectly executed floor plan with an interactive open-concept living space that performs seamlessly to graciously entertain. This spacious 707 sqft one bedroom & den (easily used as a 2nd bedroom) soft loft offers 9 foot exposed concrete ceilings, gas cooking, top quality stainless steel appliances and engineered hardwood floors throughout. A short walk to the Distillery District, St. Lawrence Market, Corktown & Waterfront. Nearby Grocery Stores, Yonge St, Restaurants, Bars, and Don River Trails. This is Truly City Living at it's Finest! Amenities: Guest suites, Party/Meeting Room, Visitor Parking, Security, Bike Storage, BBQ areas.
Stainless Steel Gas Stove, Fridge, B/I Dishwasher, B/I Microwave, stacked washer/dryer, all electrical light fixtures. Tenant Pays hydro and heat pump. (id:31565)

Paul McDonald, Sales Representative
Paul McDonald is no stranger to the Toronto real estate market. With over 21 years experience and having dealt with every aspect of the business from simple house purchases to condo developments, you can feel confident in his ability to get the job done.| Level | Type | Length | Width | Dimensions |
|---|---|---|---|---|
| Main level | Living room | 6.19 m | 3.4 m | 6.19 m x 3.4 m |
| Main level | Dining room | 6.19 m | 3.4 m | 6.19 m x 3.4 m |
| Main level | Kitchen | 6.19 m | 4.26 m | 6.19 m x 4.26 m |
| Main level | Primary Bedroom | 3.96 m | 2.75 m | 3.96 m x 2.75 m |
| Main level | Den | 3.54 m | 2.93 m | 3.54 m x 2.93 m |
| Amenity Near By | Hospital, Park, Place of Worship, Schools |
|---|---|
| Features | In suite Laundry |
| Maintenance Fee | |
| Maintenance Fee Payment Unit | |
| Management Company | Icon Property Management |
| Ownership | Condominium/Strata |
| Parking |
|
| Transaction | For rent |
| Bathroom Total | 1 |
|---|---|
| Bedrooms Total | 2 |
| Bedrooms Above Ground | 1 |
| Bedrooms Below Ground | 1 |
| Amenities | Security/Concierge, Party Room, Visitor Parking |
| Cooling Type | Central air conditioning |
| Exterior Finish | Brick, Concrete |
| Fireplace Present | |
| Flooring Type | Hardwood |
| Heating Fuel | Natural gas |
| Heating Type | Heat Pump |
| Size Interior | 699.9943 - 798.9932 sqft |
| Type | Apartment |
















