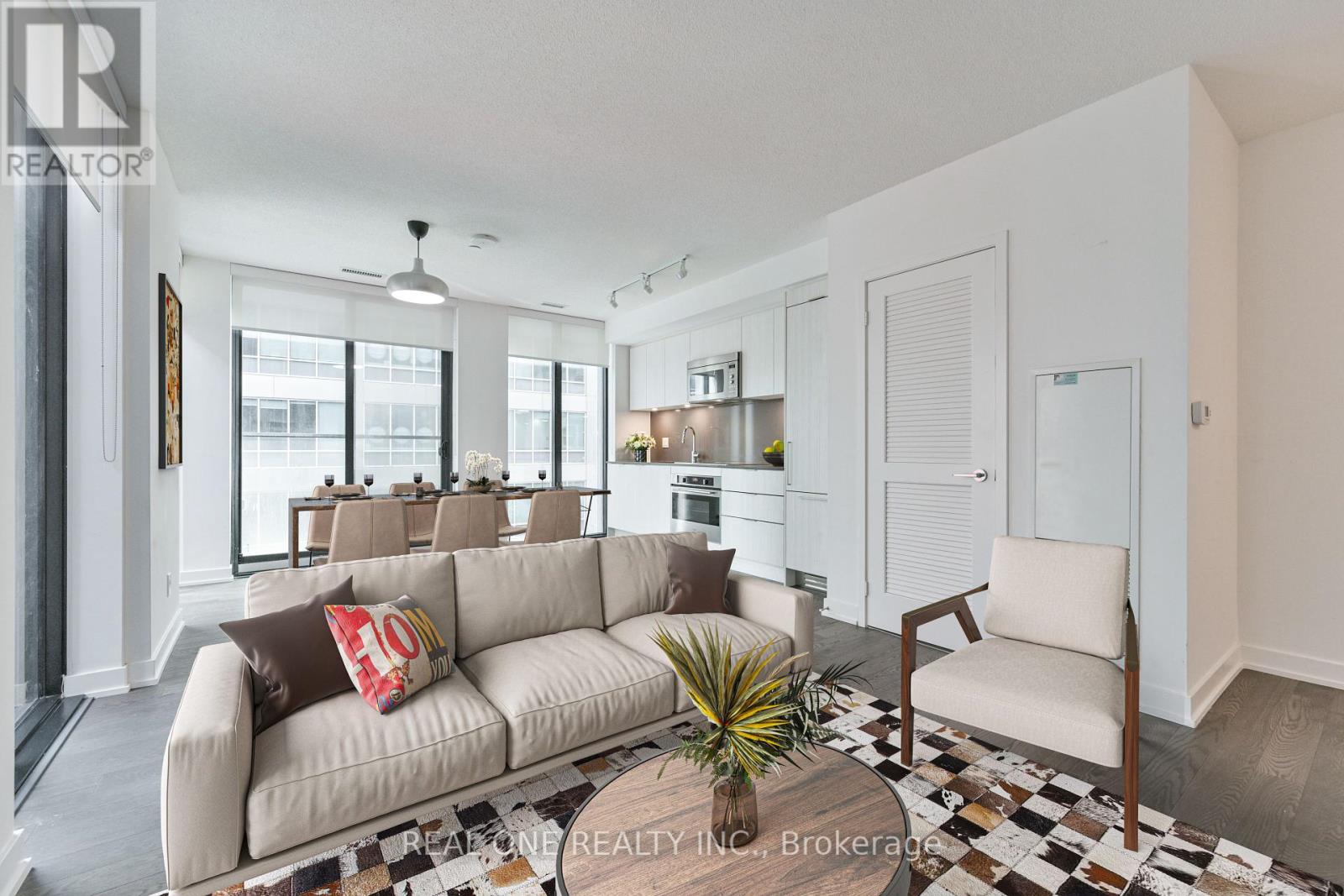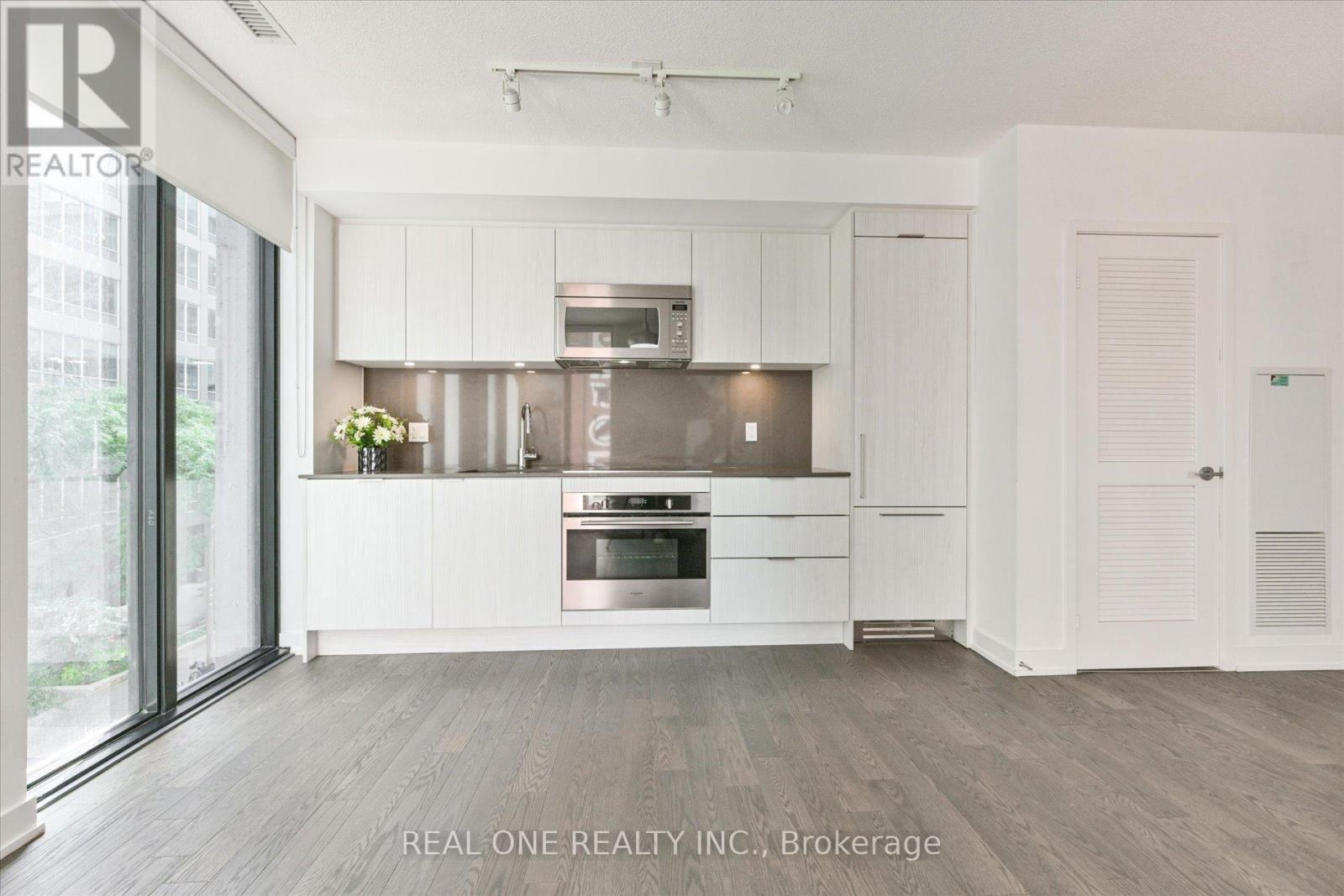$678,000.00
204 - 25 RICHMOND STREET E, Toronto (Church-Yonge Corridor), Ontario, M5C0A6, Canada Listing ID: C9350563| Bathrooms | Bedrooms | Property Type |
|---|---|---|
| 1 | 2 | Single Family |
Luxurious South-East Facing Corner Suite | 1 Bedroom + Media | 782 Sq.Ft + Locker | Live In Unparalleled Luxury W/ Soaring Ceilings, Floor To Ceiling Windows, Gourmet Kitchen, Spa Like Bath | Experience A New Standard In Exclusive Living W/ Private Residence, Private Lobby Entrance, Experience A New Standard In Exclusive Living W/ State Of The Art Amenities | Outdoor Swimming + Poolside Lounge, Hot Plunge, BBQ Area, Yoga/Pilates Room, His + Her Steam Room, Billiard, Fitness Room, Kitchen Dining + Bar Lounge + Much More. Steps Away From St. Lawrence Market, The Distillery District, St. Michael's Hospital And Cultural Landmarks Like The Elgin And Winter Garden Theatre. Public Transit | Easily Access Queen Subway Station & Streetcar Lines. Nearby Parks Like Moss Park And St. James Park Provide Lush Green Spaces For Outdoor Activities. This Gorgeous Bright & Quiet Unit Is Perfect For Professionals, Couples, Or Small Families Seeking A Stylish And Convenient Urban Home. 1 Locker Included. 100 Score Walk And Transit. Don't Miss This Rare Opportunity And Schedule Your Viewing Today!
Stainless Steel Fridge, Stove, Oven, Microwave. Stacked Washer & Dryer. Window Coverings. Closet Organizers. Preferable 1 + Den Open Concept Floor Plan With No Pillar. (id:31565)

Paul McDonald, Sales Representative
Paul McDonald is no stranger to the Toronto real estate market. With over 21 years experience and having dealt with every aspect of the business from simple house purchases to condo developments, you can feel confident in his ability to get the job done.| Level | Type | Length | Width | Dimensions |
|---|---|---|---|---|
| Flat | Living room | 6.46 m | 3.7 m | 6.46 m x 3.7 m |
| Flat | Dining room | 6.46 m | 3.7 m | 6.46 m x 3.7 m |
| Flat | Kitchen | 6.46 m | 3.7 m | 6.46 m x 3.7 m |
| Flat | Bedroom | 3.15 m | 3.3 m | 3.15 m x 3.3 m |
| Flat | Media | na | na | Measurements not available |
| Flat | Laundry room | na | na | Measurements not available |
| Amenity Near By | Hospital, Park, Public Transit, Schools |
|---|---|
| Features | Balcony, Carpet Free |
| Maintenance Fee | 650.00 |
| Maintenance Fee Payment Unit | Monthly |
| Management Company | Forest Hill Kipling Residential Management |
| Ownership | Condominium/Strata |
| Parking |
|
| Transaction | For sale |
| Bathroom Total | 1 |
|---|---|
| Bedrooms Total | 2 |
| Bedrooms Above Ground | 1 |
| Bedrooms Below Ground | 1 |
| Amenities | Exercise Centre, Sauna, Storage - Locker |
| Cooling Type | Central air conditioning |
| Exterior Finish | Concrete |
| Fireplace Present | |
| Flooring Type | Hardwood |
| Heating Fuel | Natural gas |
| Heating Type | Forced air |
| Size Interior | 699.9943 - 798.9932 sqft |
| Type | Apartment |


































