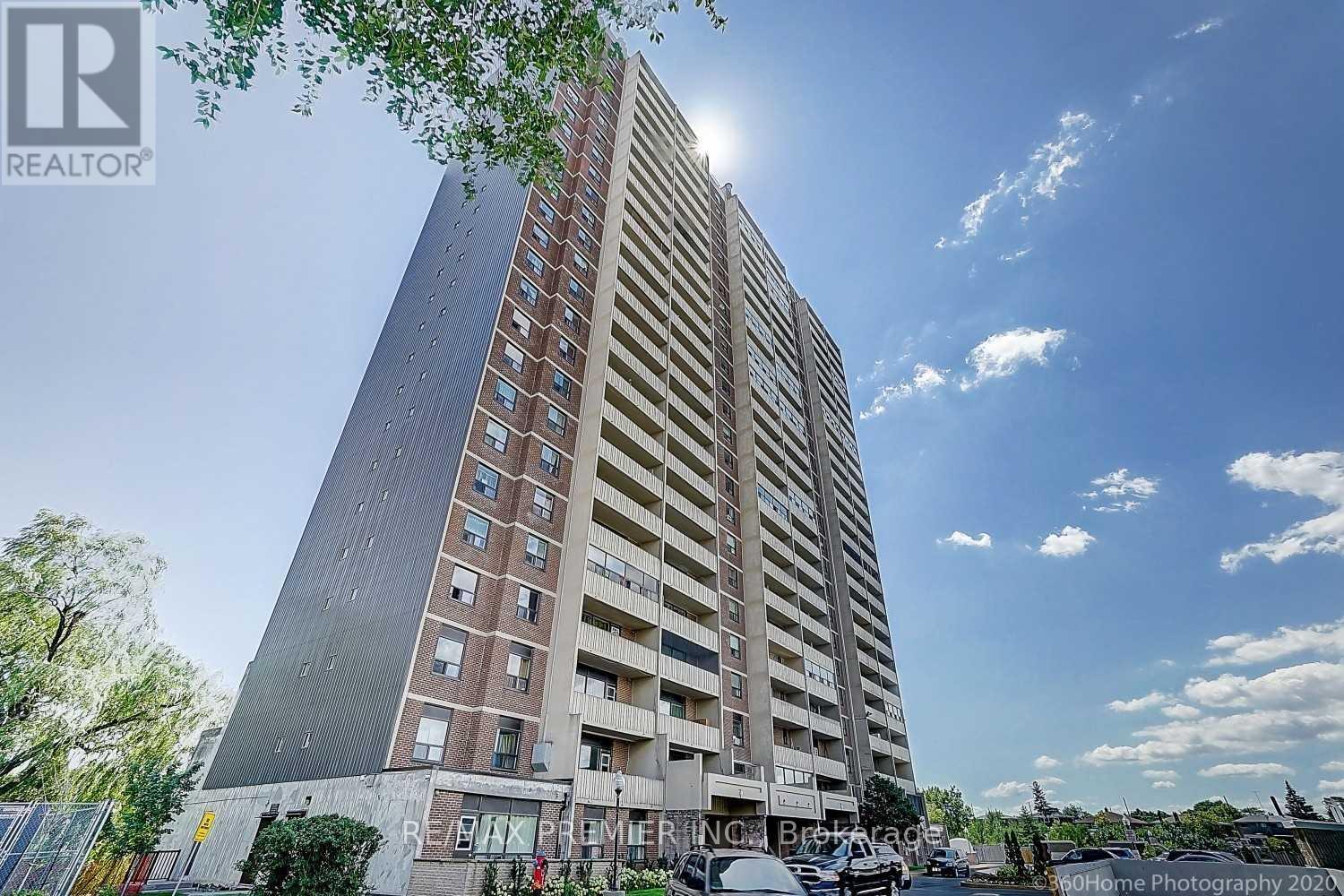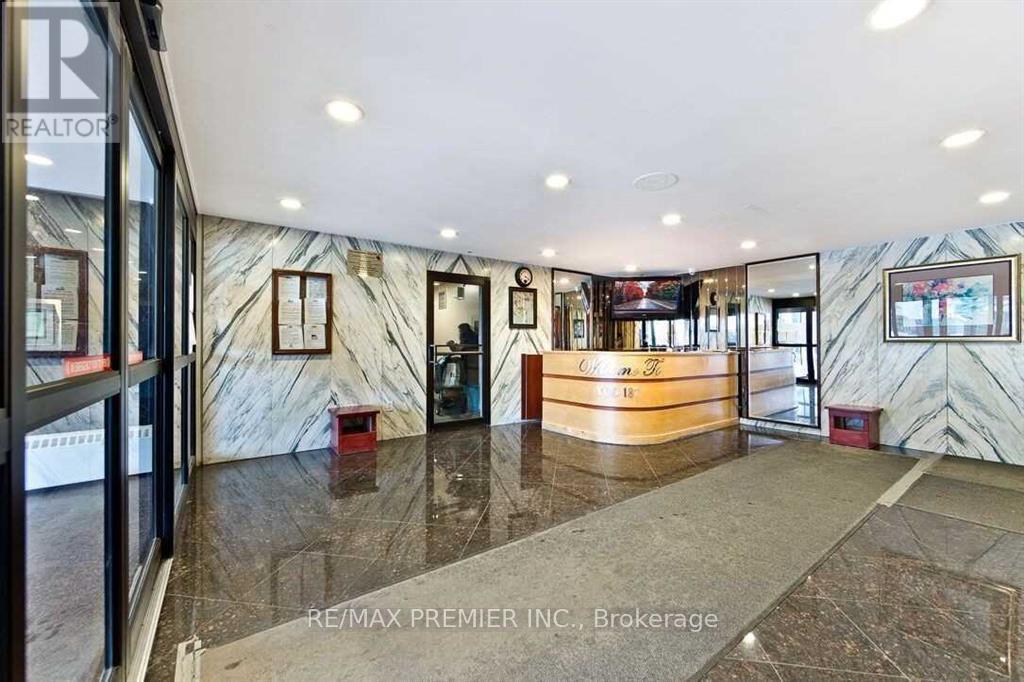$480,000.00
203 - 3390 WESTON ROAD, Toronto (Humbermede), Ontario, M9M2X3, Canada Listing ID: W11970746| Bathrooms | Bedrooms | Property Type |
|---|---|---|
| 1 | 2 | Single Family |
At Weston Finch location, Walking distance to transit stops, Best for Own Use Or Investment, 2 Bedrooms, Large Open Terrace, Open Concept, Update Kitchen & Custom Cabinet, Granite Counter Top W/ Mosaic Back Splash. Updated Bathroom, Sliding Glass Shower Doors. Step Out From Dining Room To The Large South/East Facing Terrace With An Unobstructed View. Visitor Parking, In-Door Swimming Pool, Gym & Sauna Room. In A Convenience Location On Weston Just South Of Finch, Close To All Amenities; Schools, Bus Stops, Parks, Shopping Plazas And Supermarkets. Easy Access To Hwy 401 & 400. Short Bus Distance To York University Campus. (id:31565)

Paul McDonald, Sales Representative
Paul McDonald is no stranger to the Toronto real estate market. With over 21 years experience and having dealt with every aspect of the business from simple house purchases to condo developments, you can feel confident in his ability to get the job done.Room Details
| Level | Type | Length | Width | Dimensions |
|---|---|---|---|---|
| Ground level | Living room | 6.43 m | 3.4 m | 6.43 m x 3.4 m |
| Ground level | Dining room | 3.91 m | 2.49 m | 3.91 m x 2.49 m |
| Ground level | Kitchen | 3.12 m | 2.39 m | 3.12 m x 2.39 m |
| Ground level | Primary Bedroom | 4.34 m | 3.23 m | 4.34 m x 3.23 m |
| Ground level | Bedroom 2 | 4.17 m | 2.79 m | 4.17 m x 2.79 m |
| Ground level | Bathroom | 1.45 m | 3 m | 1.45 m x 3 m |
| Ground level | Storage | 2.06 m | 1.07 m | 2.06 m x 1.07 m |
Additional Information
| Amenity Near By | Hospital, Park, Public Transit, Schools |
|---|---|
| Features | Balcony |
| Maintenance Fee | 839.47 |
| Maintenance Fee Payment Unit | Monthly |
| Management Company | Meritus Group Management Inc. |
| Ownership | Condominium/Strata |
| Parking |
|
| Transaction | For sale |
Building
| Bathroom Total | 1 |
|---|---|
| Bedrooms Total | 2 |
| Bedrooms Above Ground | 2 |
| Amenities | Security/Concierge, Exercise Centre, Party Room, Visitor Parking |
| Appliances | Microwave, Range, Stove, Refrigerator |
| Exterior Finish | Brick |
| Fireplace Present | |
| Flooring Type | Laminate, Ceramic |
| Heating Fuel | Electric |
| Heating Type | Baseboard heaters |
| Size Interior | 800 - 899 sqft |
| Type | Apartment |
























