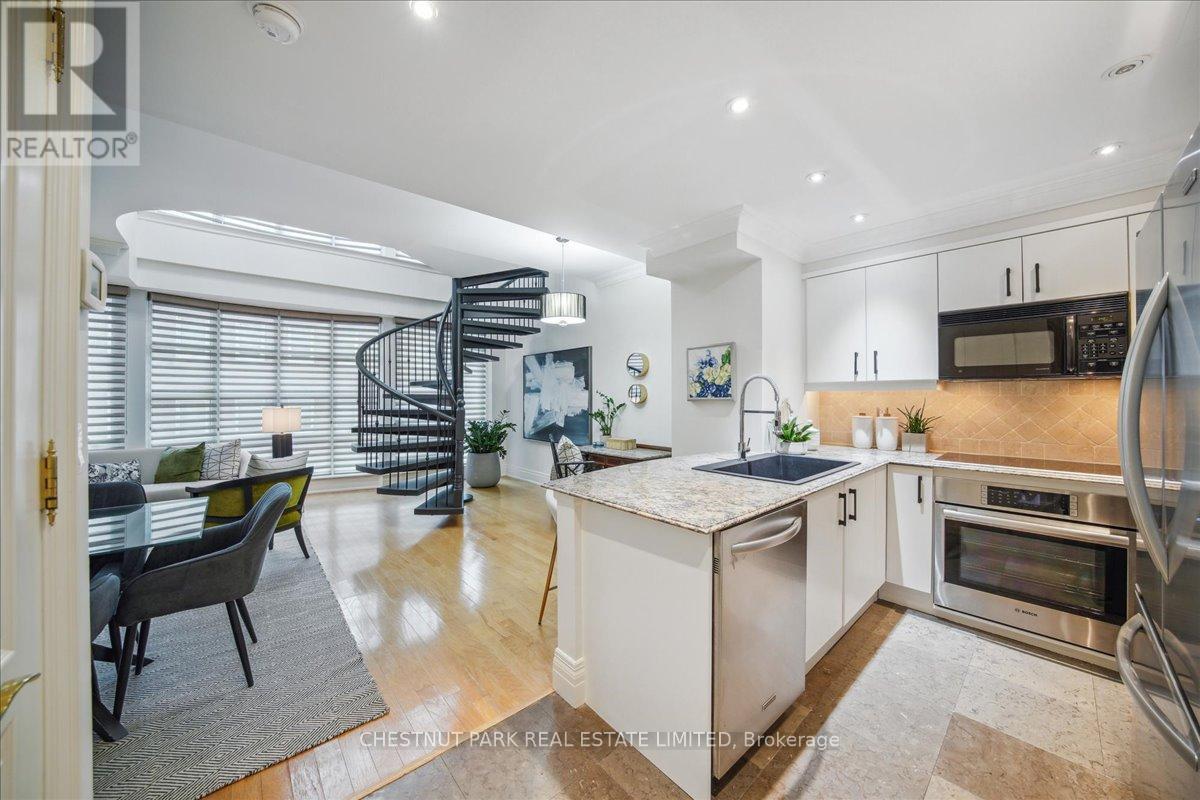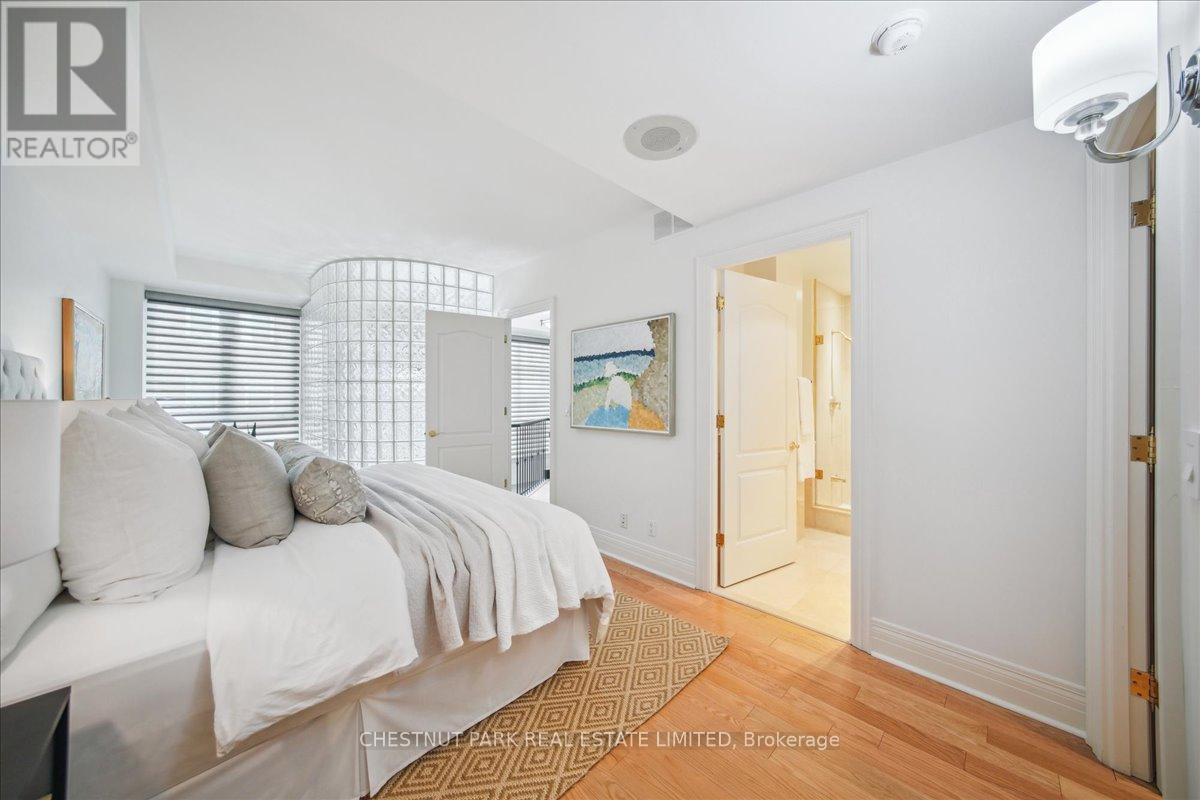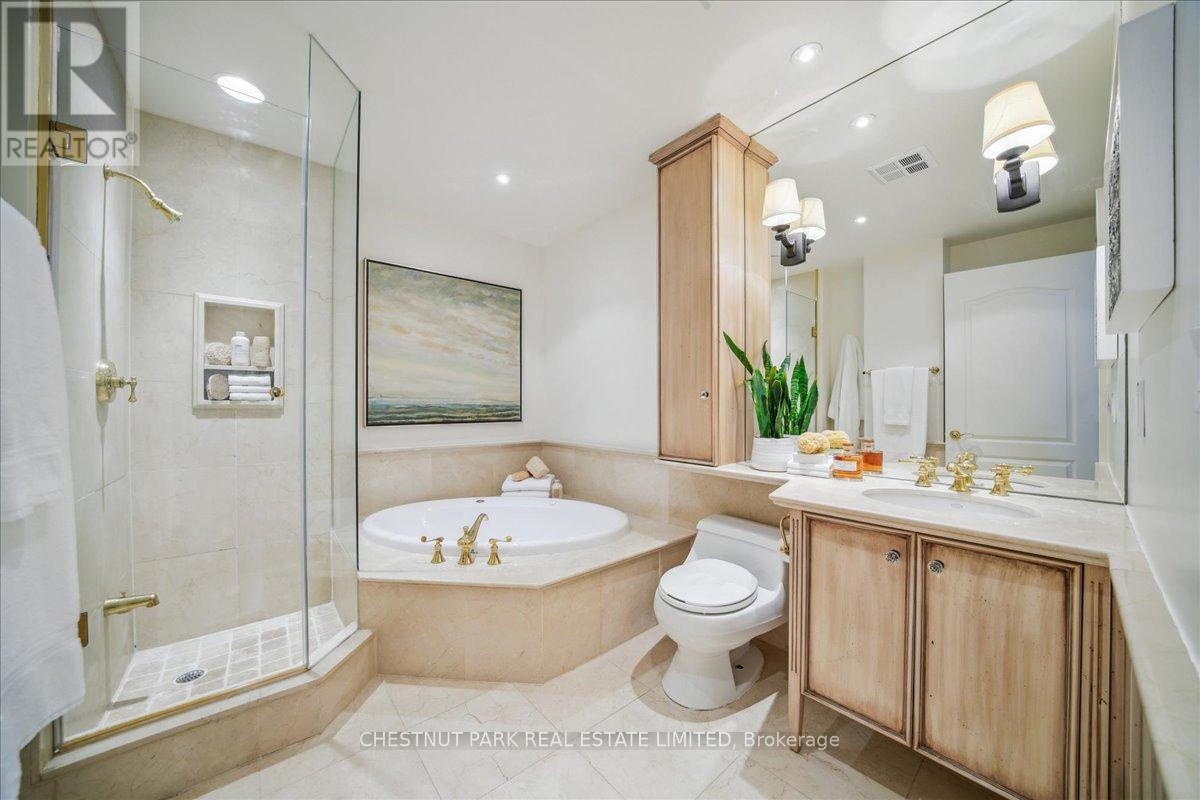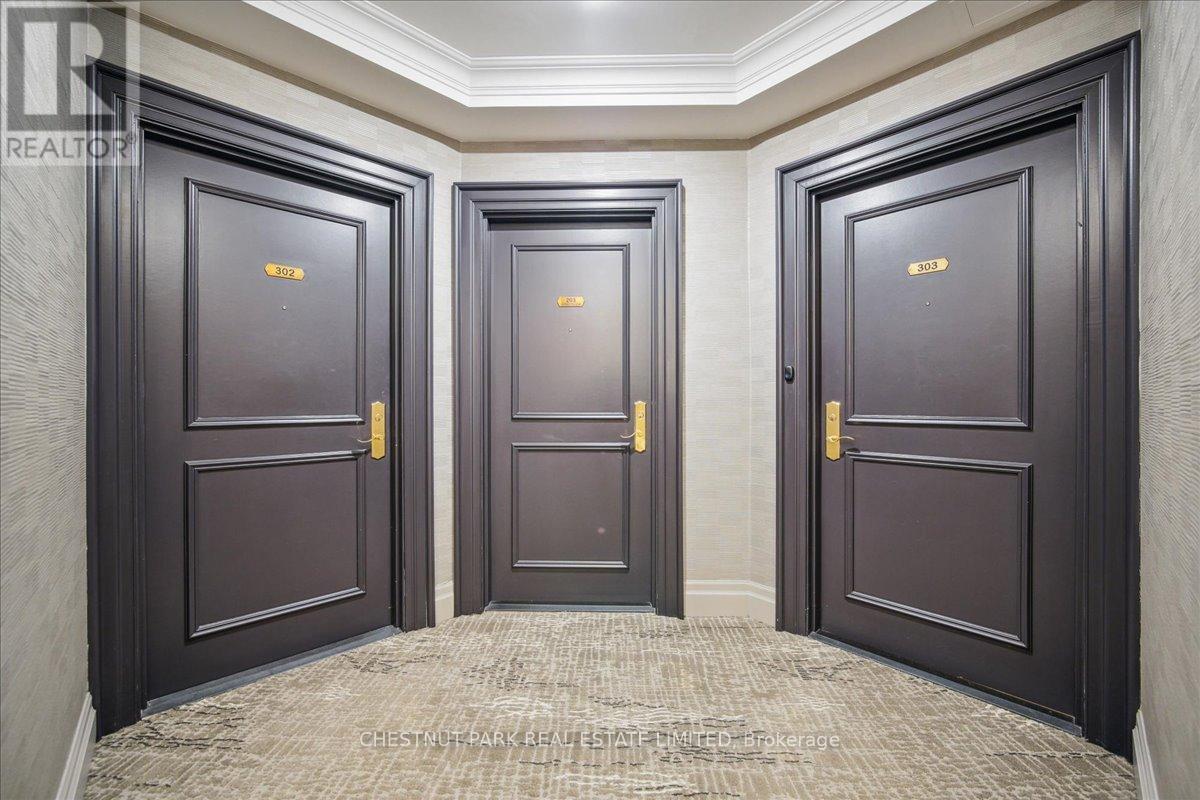$995,000.00
203 - 33 DELISLE AVENUE, Toronto (Yonge-St. Clair), Ontario, M4P3J2, Canada Listing ID: C12081578| Bathrooms | Bedrooms | Property Type |
|---|---|---|
| 2 | 2 | Single Family |
One in a million, less than a million in midtown! Rare 2-storey, one bedroom plus den in handsome, quiet luxury, boutique condo at Yonge and St. Clair. Approximately 18 ft of floor to ceiling windows, bathed in light, dramatic circular staircase, gleaming hardwood floors throughout, living room with 10 ft ceiling, ensuite and powder room, custom fitted California closets in double closet and walk-in, wall of built-in bookcase in 2nd floor work at home den, freshly painted through out, 24 hour, attentive, concierge with porter service Tuesday-Saturday 11-7 pm, brand new Bosch oven, indoor pool for year round enjoyment, relax and entertain in serene outdoor courtyard with BBq's for summer entertaining, inviting party room with club like ambience, gym, impressive limestone facade and convenient grand circular drive,1 underground parking and locker. Cable TV and internet are included in the maintenance fee. Pet policy: one dog, two cats. Visitor parking. Convenience of additional entrance/exit from 3rd floor. (id:31565)

Paul McDonald, Sales Representative
Paul McDonald is no stranger to the Toronto real estate market. With over 21 years experience and having dealt with every aspect of the business from simple house purchases to condo developments, you can feel confident in his ability to get the job done.| Level | Type | Length | Width | Dimensions |
|---|---|---|---|---|
| Second level | Office | 2.64 m | 3.42 m | 2.64 m x 3.42 m |
| Second level | Bedroom | 6.37 m | 3.33 m | 6.37 m x 3.33 m |
| Second level | Bathroom | 3.02 m | 2.56 m | 3.02 m x 2.56 m |
| Main level | Foyer | 2.07 m | 2.45 m | 2.07 m x 2.45 m |
| Main level | Living room | 5.8 m | 5.42 m | 5.8 m x 5.42 m |
| Main level | Dining room | 1.85 m | 2.2 m | 1.85 m x 2.2 m |
| Main level | Laundry room | na | na | Measurements not available |
| Main level | Kitchen | 2.44 m | 2.32 m | 2.44 m x 2.32 m |
| Amenity Near By | Park, Place of Worship, Public Transit, Schools |
|---|---|
| Features | Elevator |
| Maintenance Fee | 1275.14 |
| Maintenance Fee Payment Unit | Monthly |
| Management Company | FIRST SERVICE RESIDENTIAL |
| Ownership | Condominium/Strata |
| Parking |
|
| Transaction | For sale |
| Bathroom Total | 2 |
|---|---|
| Bedrooms Total | 2 |
| Bedrooms Above Ground | 1 |
| Bedrooms Below Ground | 1 |
| Amenities | Exercise Centre, Party Room, Storage - Locker, Security/Concierge |
| Appliances | Blinds, Cooktop, Dishwasher, Dryer, Furniture, Microwave, Oven, Washer, Refrigerator |
| Architectural Style | Multi-level |
| Cooling Type | Central air conditioning |
| Exterior Finish | Brick |
| Fireplace Present | |
| Fire Protection | Security system |
| Flooring Type | Marble, Hardwood, Tile |
| Half Bath Total | 1 |
| Heating Fuel | Natural gas |
| Heating Type | Forced air |
| Size Interior | 1000 - 1199 sqft |
| Type | Apartment |


































