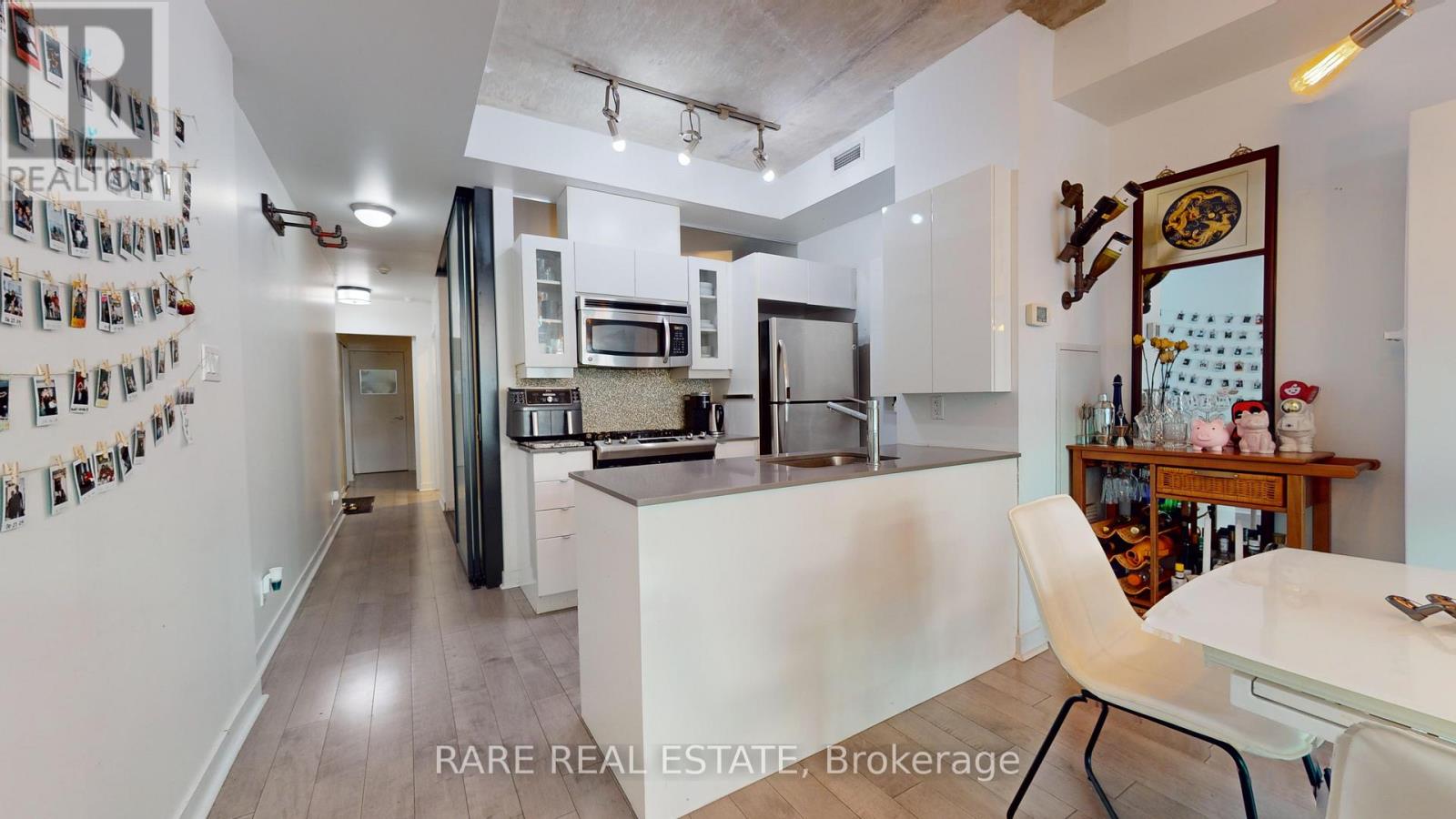$734,888.00
203 - 127 QUEEN STREET E, Toronto (Church-Yonge Corridor), Ontario, M5C1S3, Canada Listing ID: C9389599| Bathrooms | Bedrooms | Property Type |
|---|---|---|
| 1 | 2 | Single Family |
Welcome to Glass House Lofts, a stylish 2 bed, 1 bath condo in a boutique building that offers urban living at its best. Spanning approximately 754 sq. ft., this residence features an open-concept living area with exposed concrete ceilings, hardwood floors throughout, and large windows that fill the space with natural light. The kitchen is thoughtfully designed with stainless steel appliances, quartz countertops, and a breakfast bar. One of the standout features is the rare 186 sq. ft. private rooftop terrace exclusively owned by the seller complete with a gas BBQ connection, making it ideal for outdoor dining and hosting gatherings while enjoying panoramic city views. The spacious primary bedroom includes 2 large closets, while the upgraded second bedroom offers flexibility with a built-in queen-size Murphy bed, allowing it to function as both a guest room and home office. Enjoy the convenience of an oversized underground parking spot that can easily fit a large truck, and more! Located in the heart of downtown Toronto, you'll love being steps away from the streetcar, subway, & Eaton Centre!
Motorized Floor-to-Ceiling Blinds, Glass Shower Doors, Premium Sliding Door Package by The Sliding Door Company (id:31565)

Paul McDonald, Sales Representative
Paul McDonald is no stranger to the Toronto real estate market. With over 21 years experience and having dealt with every aspect of the business from simple house purchases to condo developments, you can feel confident in his ability to get the job done.| Level | Type | Length | Width | Dimensions |
|---|---|---|---|---|
| Main level | Living room | 5.13 m | 4.01 m | 5.13 m x 4.01 m |
| Main level | Dining room | 5.13 m | 4.01 m | 5.13 m x 4.01 m |
| Main level | Kitchen | 2.43 m | 2.28 m | 2.43 m x 2.28 m |
| Main level | Primary Bedroom | 3.7 m | 2.91 m | 3.7 m x 2.91 m |
| Main level | Bedroom 2 | 3.73 m | 2.71 m | 3.73 m x 2.71 m |
| Amenity Near By | |
|---|---|
| Features | |
| Maintenance Fee | 866.31 |
| Maintenance Fee Payment Unit | Monthly |
| Management Company | Nadlan-Harris Property Management |
| Ownership | Condominium/Strata |
| Parking |
|
| Transaction | For sale |
| Bathroom Total | 1 |
|---|---|
| Bedrooms Total | 2 |
| Bedrooms Above Ground | 2 |
| Amenities | Exercise Centre, Visitor Parking, Storage - Locker |
| Appliances | Dishwasher, Dryer, Microwave, Refrigerator, Stove, Washer, Window Coverings |
| Architectural Style | Loft |
| Cooling Type | Central air conditioning |
| Exterior Finish | Steel |
| Fireplace Present | |
| Flooring Type | Hardwood |
| Heating Fuel | Natural gas |
| Heating Type | Forced air |
| Size Interior | 699.9943 - 798.9932 sqft |
| Type | Apartment |































