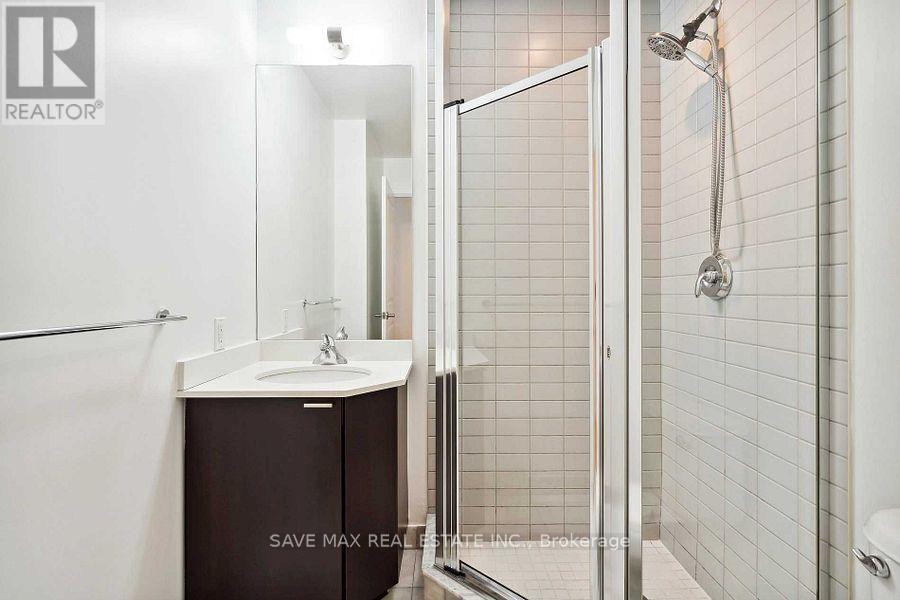$2,050.00 / monthly
202 - 35 HAYDEN STREET, Toronto (Church-Yonge Corridor), Ontario, M4Y3C3, Canada Listing ID: C9378124| Bathrooms | Bedrooms | Property Type |
|---|---|---|
| 1 | 0 | Single Family |
Conveniently Located In The Heart Of Toronto. Directly Across From The Yonge & Bloor Subway Station. Functional Studio Floor Plan. Excellent Amenities - Concierge, Indoor Pool & Hot Tub, Gym, Outdoor Terrace, Guest Suites, Visitor's Parking And Much More. (id:31565)

Paul McDonald, Sales Representative
Paul McDonald is no stranger to the Toronto real estate market. With over 21 years experience and having dealt with every aspect of the business from simple house purchases to condo developments, you can feel confident in his ability to get the job done.Room Details
| Level | Type | Length | Width | Dimensions |
|---|---|---|---|---|
| Flat | Living room | 6.85 m | 3.96 m | 6.85 m x 3.96 m |
| Flat | Kitchen | 6.85 m | 3.96 m | 6.85 m x 3.96 m |
| Flat | Bathroom | 2.28 m | 1.98 m | 2.28 m x 1.98 m |
Additional Information
| Amenity Near By | Hospital, Public Transit, Schools |
|---|---|
| Features | Balcony, In suite Laundry |
| Maintenance Fee | |
| Maintenance Fee Payment Unit | |
| Management Company | MAPLE RIDGE COMMUNITY MANAGEMENT 4169252915 X 2 |
| Ownership | Condominium/Strata |
| Parking |
|
| Transaction | For rent |
Building
| Bathroom Total | 1 |
|---|---|
| Amenities | Visitor Parking, Security/Concierge, Exercise Centre |
| Appliances | Water Heater, Dishwasher, Dryer, Refrigerator, Stove, Washer |
| Cooling Type | Central air conditioning |
| Exterior Finish | Concrete, Brick |
| Fireplace Present | |
| Flooring Type | Hardwood, Ceramic |
| Heating Fuel | Natural gas |
| Heating Type | Heat Pump |
| Type | Apartment |























