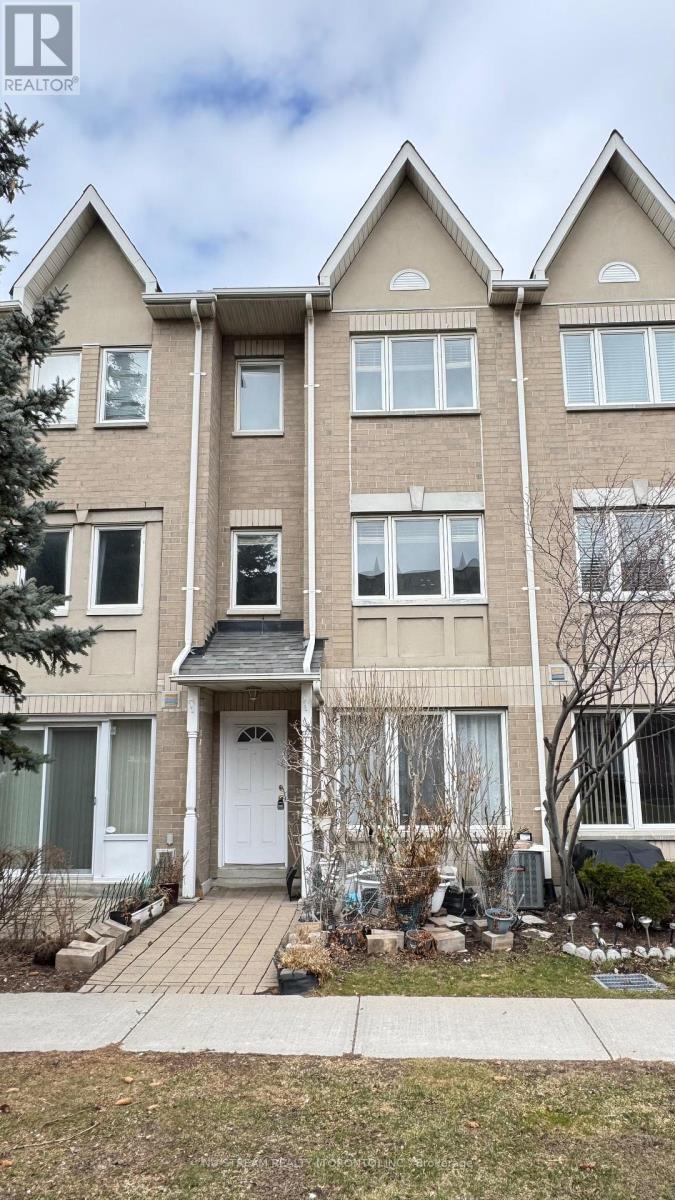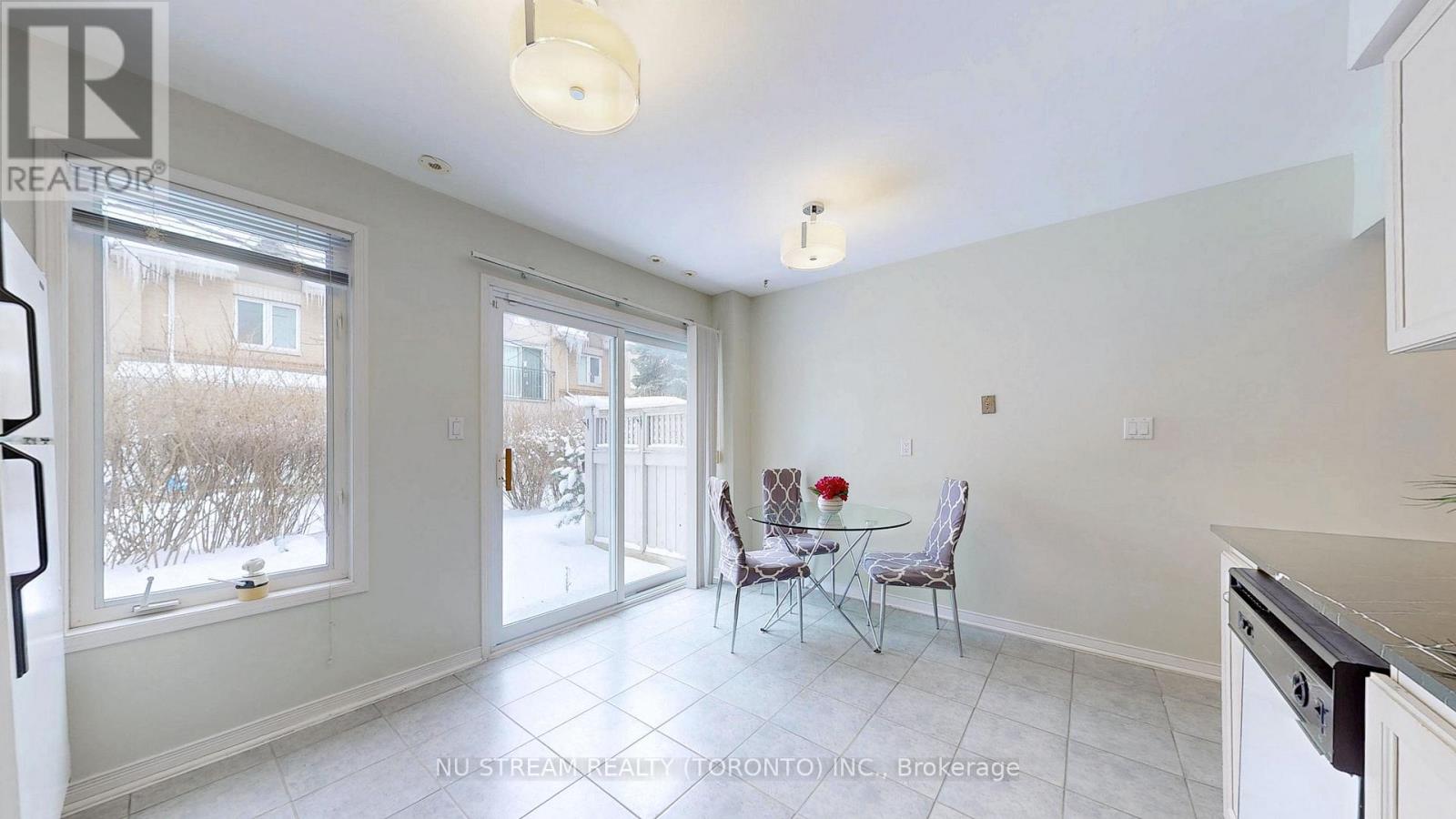$828,000.00
202 - 29 ROSEBANK DRIVE, Toronto (Malvern), Ontario, M1B5Y7, Canada Listing ID: E12073077| Bathrooms | Bedrooms | Property Type |
|---|---|---|
| 3 | 4 | Single Family |
Executive Style Townhome in Prime Scarborough East. The House Is Well-Kept by Original Owner, Over 1800 Sqft. Plus 218 Sqft Basement = Over 2000 Sqft Finished Area as Per Builders Floor Plan. Access To Amenities Such As: Transit/TTC, Highly Rated Schools, Centennial College, University of Toronto, Scarborough Town Centre, Shops, Banks, Highway 401, And the Public Library. Not To Mention the Very Low Maintenance Fee That Also Includes Bell High Speed Internet! (id:31565)

Paul McDonald, Sales Representative
Paul McDonald is no stranger to the Toronto real estate market. With over 21 years experience and having dealt with every aspect of the business from simple house purchases to condo developments, you can feel confident in his ability to get the job done.Room Details
| Level | Type | Length | Width | Dimensions |
|---|---|---|---|---|
| Second level | Bedroom 2 | 4.87 m | 3.65 m | 4.87 m x 3.65 m |
| Second level | Bedroom 3 | 2.74 m | 4.26 m | 2.74 m x 4.26 m |
| Third level | Primary Bedroom | 4.44 m | 4.26 m | 4.44 m x 4.26 m |
| Third level | Bedroom 4 | 2.74 m | 4.26 m | 2.74 m x 4.26 m |
| Main level | Living room | 3.09 m | 3.65 m | 3.09 m x 3.65 m |
| Main level | Dining room | 3.5 m | 3.35 m | 3.5 m x 3.35 m |
| Main level | Kitchen | 3.2 m | 4.27 m | 3.2 m x 4.27 m |
Additional Information
| Amenity Near By | Park, Schools, Public Transit |
|---|---|
| Features | |
| Maintenance Fee | 380.58 |
| Maintenance Fee Payment Unit | Monthly |
| Management Company | N/A |
| Ownership | Condominium/Strata |
| Parking |
|
| Transaction | For sale |
Building
| Bathroom Total | 3 |
|---|---|
| Bedrooms Total | 4 |
| Bedrooms Above Ground | 4 |
| Age | 16 to 30 years |
| Amenities | Visitor Parking |
| Appliances | Central Vacuum, Dishwasher, Dryer, Stove, Washer, Window Coverings, Refrigerator |
| Basement Development | Finished |
| Basement Features | Separate entrance |
| Basement Type | N/A (Finished) |
| Cooling Type | Central air conditioning |
| Exterior Finish | Brick |
| Fireplace Present | |
| Fire Protection | Smoke Detectors, Security guard |
| Flooring Type | Hardwood |
| Half Bath Total | 1 |
| Heating Fuel | Natural gas |
| Heating Type | Forced air |
| Size Interior | 1800 - 1999 sqft |
| Stories Total | 3 |
| Type | Row / Townhouse |









































