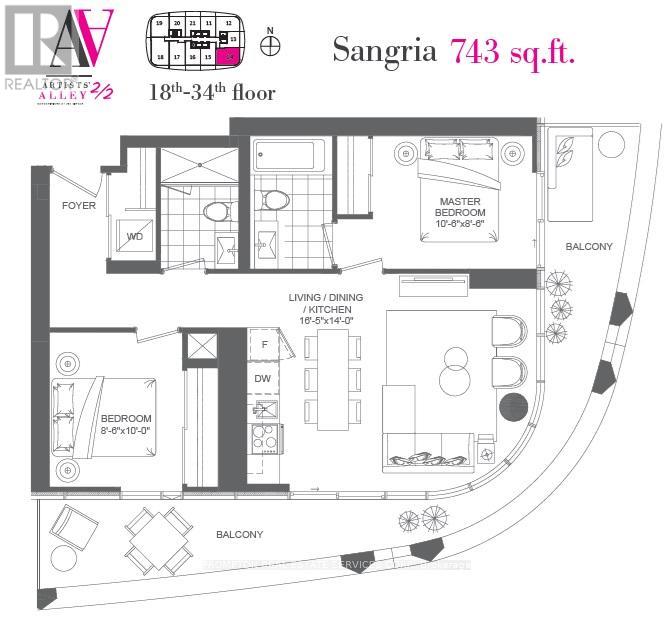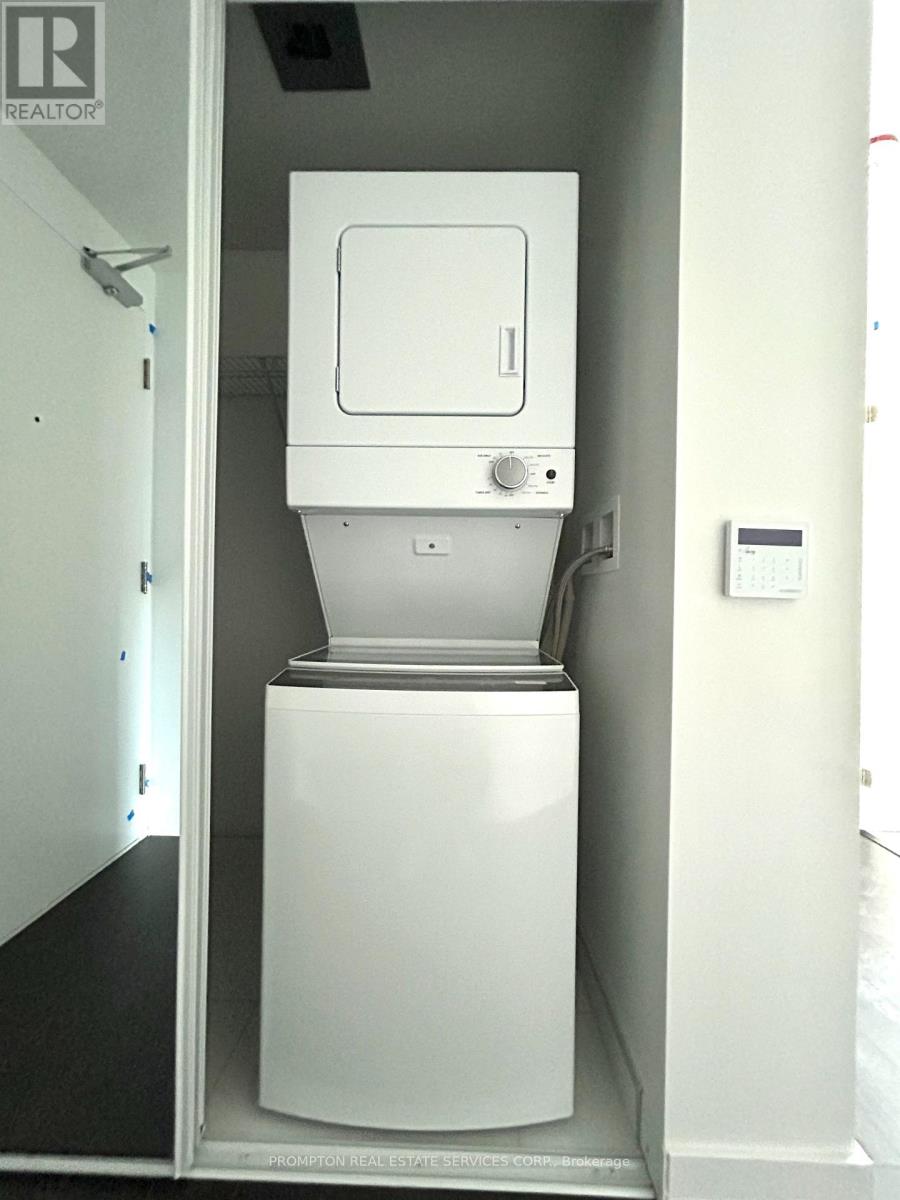$3,200.00 / monthly
2014 - 230 SIMCOE STREET, Toronto (University), Ontario, M5T1T4, Canada Listing ID: C10411678| Bathrooms | Bedrooms | Property Type |
|---|---|---|
| 2 | 2 | Single Family |
Brand New Artist Alley Two Bedroom Corner Unit Overlooking Finance District Core. Minutes to St. Patrick Subway Station, Eaton Center, University of Toronto, Toronto Metropolitan University and hospitals. OCAD cross the street. Very practical layout, open concept kitchen with European branded integrated appliances.
Fridge, stove, dishwasher, microwave, washer & dryer, window covering. (id:31565)

Paul McDonald, Sales Representative
Paul McDonald is no stranger to the Toronto real estate market. With over 21 years experience and having dealt with every aspect of the business from simple house purchases to condo developments, you can feel confident in his ability to get the job done.Room Details
| Level | Type | Length | Width | Dimensions |
|---|---|---|---|---|
| Flat | Living room | 4.95 m | 4.2 m | 4.95 m x 4.2 m |
| Flat | Dining room | 4.95 m | 4.2 m | 4.95 m x 4.2 m |
| Flat | Kitchen | 4.95 m | 4.2 m | 4.95 m x 4.2 m |
| Flat | Primary Bedroom | 3.18 m | 2.58 m | 3.18 m x 2.58 m |
| Flat | Bedroom 2 | 2.58 m | 3 m | 2.58 m x 3 m |
Additional Information
| Amenity Near By | |
|---|---|
| Features | Balcony |
| Maintenance Fee | |
| Maintenance Fee Payment Unit | |
| Management Company | Duka Management |
| Ownership | Condominium/Strata |
| Parking |
|
| Transaction | For rent |
Building
| Bathroom Total | 2 |
|---|---|
| Bedrooms Total | 2 |
| Bedrooms Above Ground | 2 |
| Cooling Type | Central air conditioning |
| Exterior Finish | Concrete |
| Fireplace Present | |
| Flooring Type | Laminate, Carpeted |
| Foundation Type | Unknown |
| Heating Fuel | Natural gas |
| Heating Type | Forced air |
| Size Interior | 699.9943 - 798.9932 sqft |
| Type | Apartment |










