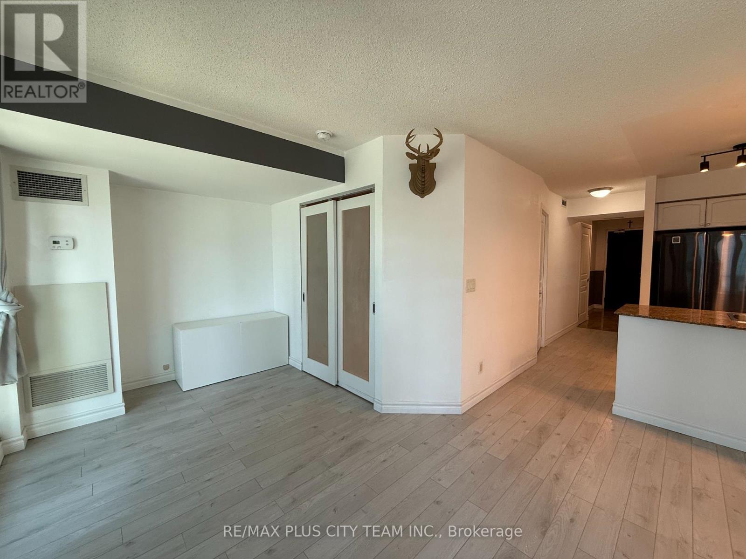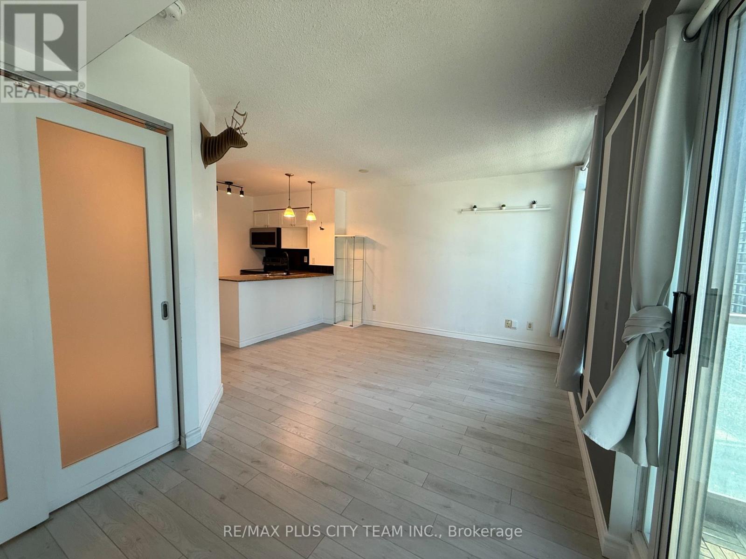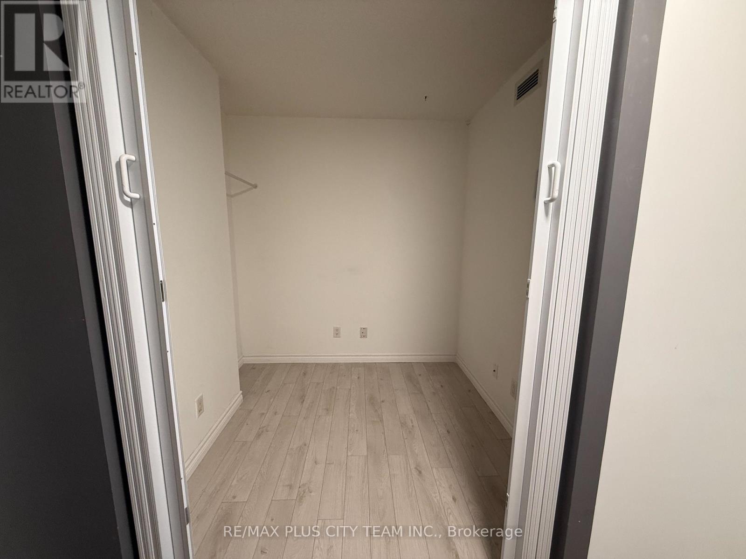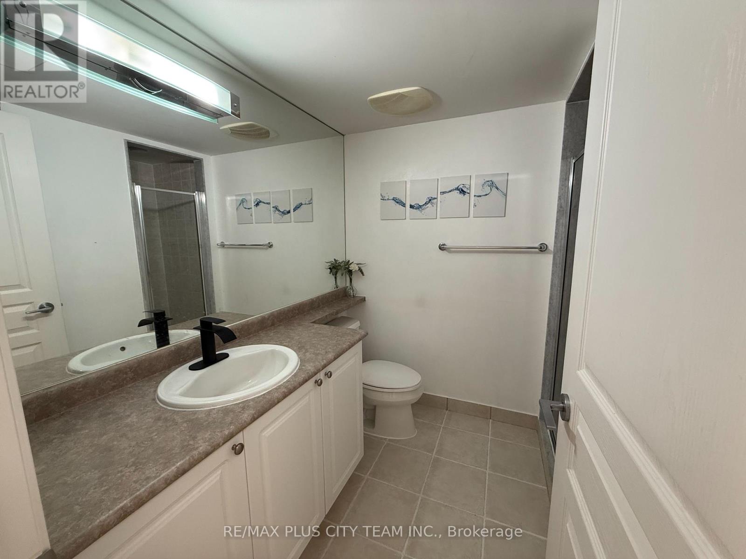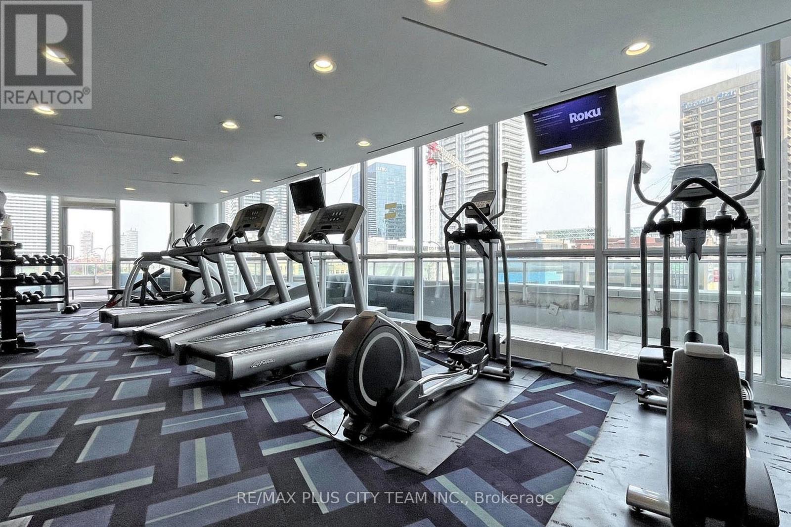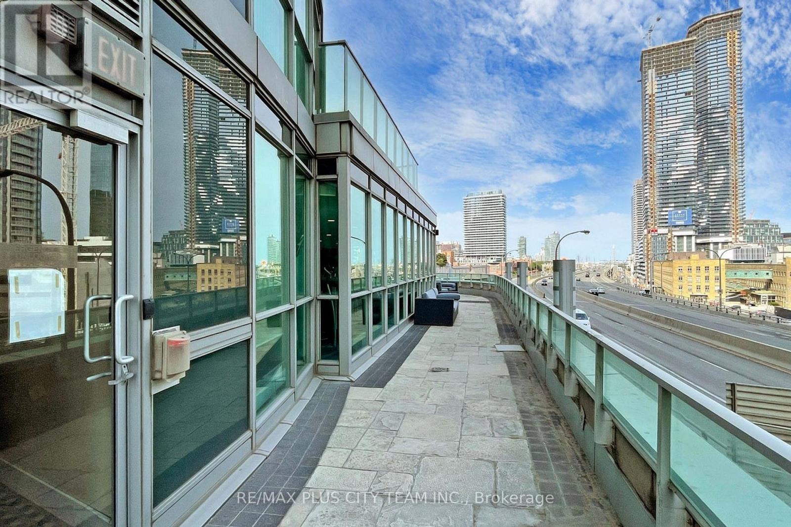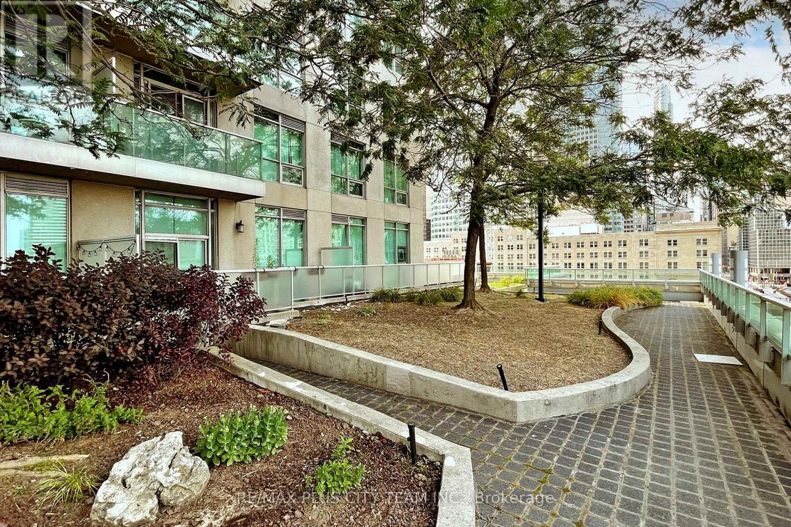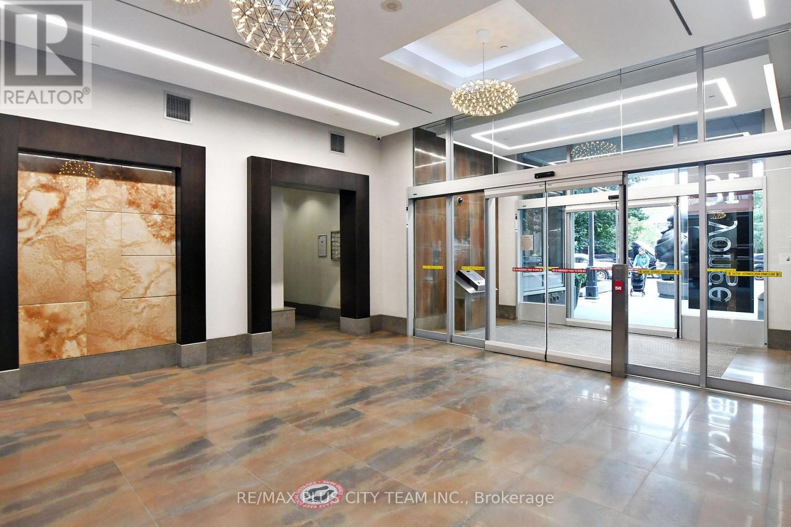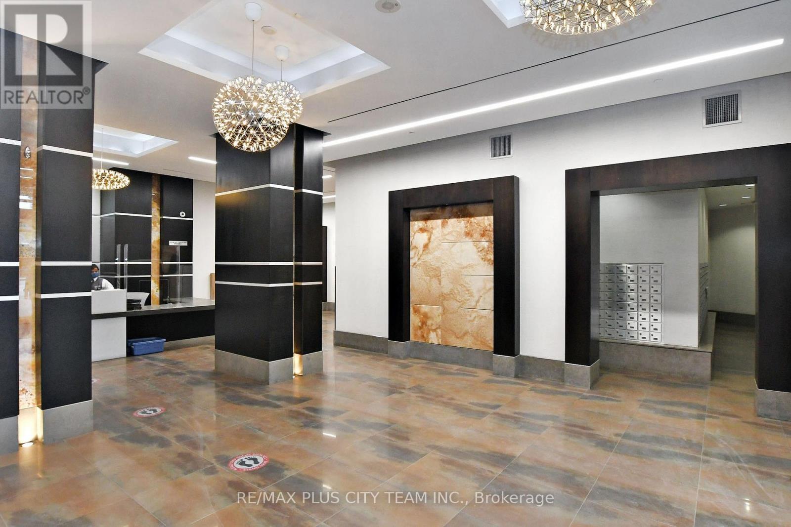$2,650.00 / monthly
2013 - 18 YONGE STREET, Toronto (Waterfront Communities), Ontario, M5E1Z8, Canada Listing ID: C11949444| Bathrooms | Bedrooms | Property Type |
|---|---|---|
| 2 | 2 | Single Family |
This well-maintained 1 Bedroom, 2 Bathroom plus spacious den that can be used as a second bedroom or home office also includes one parking & one locker. Featuring approximately 700 sq ft of living space, this bright and functional layout features an open concept layout with 9-ft ceilings and large windows that fill the home with natural light. The modern kitchen boasts sleek stainless steel appliances and a convenient breakfast bar, perfect for casual dining or entertaining. The primary bedroom includes two closets and a private 4-piece ensuite, while a second full bathroom adds extra convenience. Enjoy top-tier building amenities, including a 24-hour concierge, an indoor pool, a fully equipped gym, a sauna, a party room, a meeting room, and visitor parking. Conveniently located near transit, shopping, dining, and entertainment, this condo offers the perfect blend of comfort and city living. Situated at Yonge and Lakeshore, you're just steps from Torontos Harbourfront, Union Station, and major attractions like Scotiabank Arena, Rogers Centre, Ripleys Aquarium, and the Sony Centre. Surrounded by cultural and entertainment hubs, including art galleries, theatres, and world-class dining, this prime location puts you in the heart of the city's vibrant energy. Offering unparalleled convenience in both the entertainment and financial districts, this is urban living at its finest! (id:31565)

Paul McDonald, Sales Representative
Paul McDonald is no stranger to the Toronto real estate market. With over 21 years experience and having dealt with every aspect of the business from simple house purchases to condo developments, you can feel confident in his ability to get the job done.| Level | Type | Length | Width | Dimensions |
|---|---|---|---|---|
| Flat | Living room | 5.42 m | 3.29 m | 5.42 m x 3.29 m |
| Flat | Dining room | 5.42 m | 3.29 m | 5.42 m x 3.29 m |
| Flat | Kitchen | 2.43 m | 2.13 m | 2.43 m x 2.13 m |
| Flat | Primary Bedroom | 2.27 m | 2.2 m | 2.27 m x 2.2 m |
| Flat | Den | 3.65 m | 3.2 m | 3.65 m x 3.2 m |
| Amenity Near By | Hospital, Public Transit |
|---|---|
| Features | Balcony, Carpet Free |
| Maintenance Fee | |
| Maintenance Fee Payment Unit | |
| Management Company | Del Property Management |
| Ownership | Condominium/Strata |
| Parking |
|
| Transaction | For rent |
| Bathroom Total | 2 |
|---|---|
| Bedrooms Total | 2 |
| Bedrooms Above Ground | 1 |
| Bedrooms Below Ground | 1 |
| Amenities | Security/Concierge, Exercise Centre, Party Room, Visitor Parking, Storage - Locker |
| Appliances | Dishwasher, Dryer, Microwave, Refrigerator, Stove, Washer |
| Cooling Type | Central air conditioning |
| Exterior Finish | Concrete |
| Fireplace Present | True |
| Flooring Type | Laminate |
| Heating Fuel | Natural gas |
| Heating Type | Forced air |
| Size Interior | 599.9954 - 698.9943 sqft |
| Type | Apartment |






